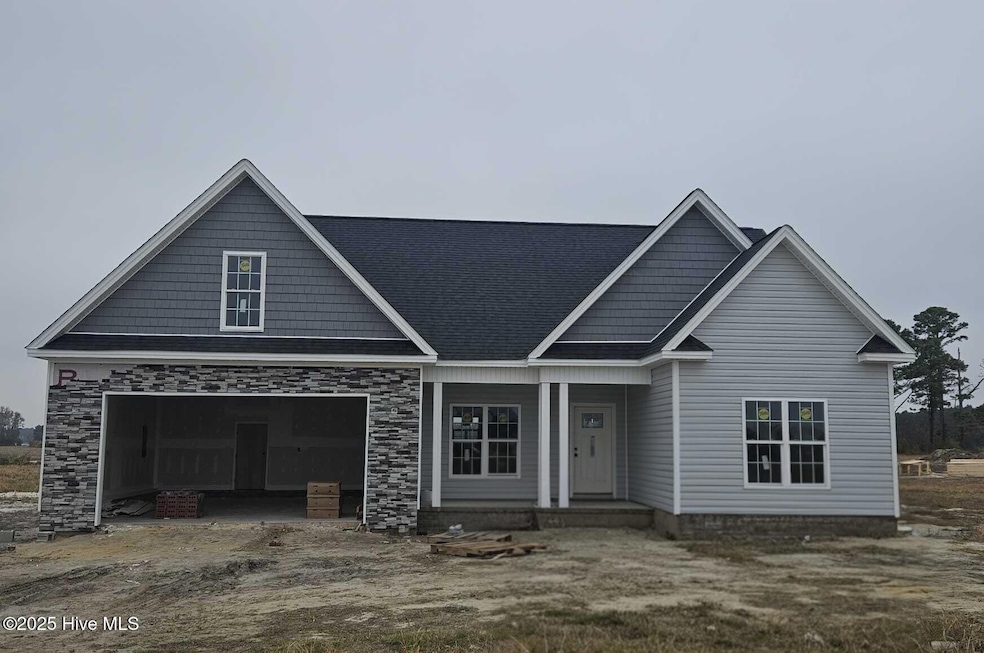1907 Ridenour Ct Farmville, NC 27828
Estimated payment $2,229/month
Highlights
- 0.85 Acre Lot
- Bonus Room
- No HOA
- H.B. Sugg Elementary School Rated A-
- Great Room
- Covered Patio or Porch
About This Home
This is a spacious three-bedroom 2 bath home with an upstairs bonus room. The exterior of the home features greyish blue vinyl and coordinating shaker with multi-colored stone surrounding the 2-car garage. This home includes a paved driveway, landscaping package, seeded front and backyard, and a covered front porch and back patio. The interior of the home includes a foyer, formal dining area, laundry room, master bedroom with large bathroom and closet, tile shower walls in each bathroom, granite countertops throughout, handmade cabinetry, luxury laminate throughout, LED lighting, and more. This is a must see in a brand-new neighborhood.
Home Details
Home Type
- Single Family
Year Built
- Built in 2025
Lot Details
- 0.85 Acre Lot
- Lot Dimensions are 95.66x125.88x66.33x215.69x341.26
- Property is zoned RR
Home Design
- Permanent Foundation
- Slab Foundation
- Wood Frame Construction
- Architectural Shingle Roof
- Concrete Siding
- Shake Siding
- Stone Siding
- Vinyl Siding
- Stick Built Home
Interior Spaces
- 1,928 Sq Ft Home
- 1-Story Property
- Bookcases
- Ceiling Fan
- Great Room
- Formal Dining Room
- Bonus Room
Kitchen
- Freezer
- Dishwasher
Flooring
- Laminate
- Tile
Bedrooms and Bathrooms
- 3 Bedrooms
- 2 Full Bathrooms
- Low Flow Toliet
Laundry
- Laundry Room
- Washer and Dryer Hookup
Attic
- Pull Down Stairs to Attic
- Partially Finished Attic
Parking
- 2 Car Attached Garage
- Front Facing Garage
- Garage Door Opener
- Driveway
Schools
- Hb Sugg Elementary School
- Farmville Middle School
- Farmville Central High School
Utilities
- Zoned Heating and Cooling
- Electric Water Heater
- Municipal Trash
Additional Features
- ENERGY STAR/CFL/LED Lights
- Covered Patio or Porch
Community Details
- No Home Owners Association
- Whitaker Glen Subdivision
Listing and Financial Details
- Tax Lot 12
- Assessor Parcel Number 92981
Map
Home Values in the Area
Average Home Value in this Area
Property History
| Date | Event | Price | List to Sale | Price per Sq Ft |
|---|---|---|---|---|
| 11/20/2025 11/20/25 | For Sale | $355,000 | -- | $184 / Sq Ft |
Source: Hive MLS
MLS Number: 100542279
- 1807 Branson Ct
- 1825 Branson Ct
- 1866 Branson Ct
- 1833 Branson Ct
- 1863 Branson Ct
- 1850 Branson Ct
- 1841 Branson Ct
- 1817 Branson Ct
- 1834 Branson Ct
- 1849 Branson Ct
- Hayden Plan at Dail Farm
- Booth Plan at Dail Farm
- Wilmington Plan at Dail Farm
- Salem Plan at Dail Farm
- 1855 Branson Ct
- 2536 Nash Joyner Rd
- 1627 Crawfords Pointe Dr
- 3179 Ballards Crossroads
- 1785 Forlines Rd
- 0 Bell Arthur Rd
- 214 Wyndham Cir
- 809A Sarah Rebecca Dr
- 812 Sarah Rebecca Dr Unit A
- 813A Sarah Rebecca Dr Unit B
- 3713 Oak Leaf Way
- 3616 Chesson Ct
- 3928 Pensacola Dr
- 1512 Penncross Dr
- 2104 Cherrytree Ln
- 4230 Laurel Ridge Dr Unit B
- 1539 Ashland Dr
- 4504 Laurel Ridge Dr
- 2315 Vineyard Dr Unit B8
- 1634 Bunch Ln
- 1507 Ashland Dr
- 709 Emerald Park Dr
- 2375 Vineyard Dr
- 2232 Valley Dr
- 1531 Rosemond Dr
- 1005 Allen Ridge Dr

