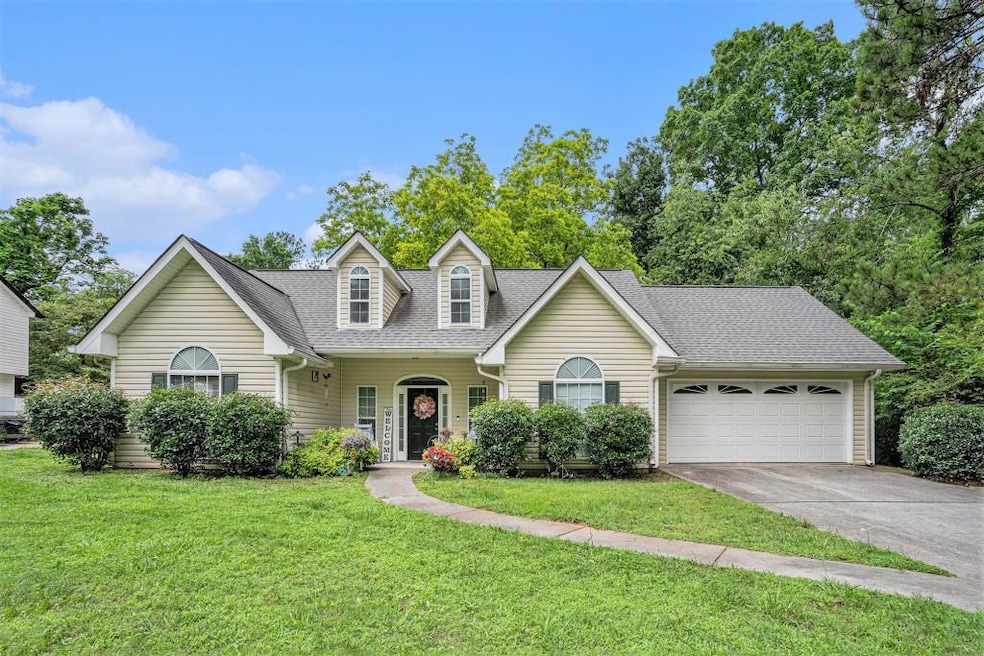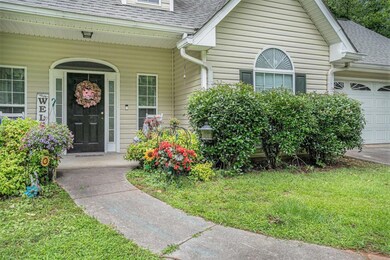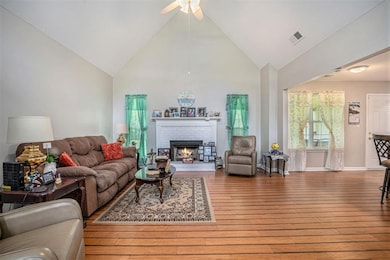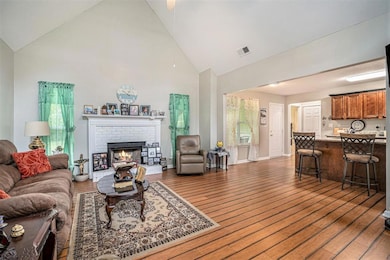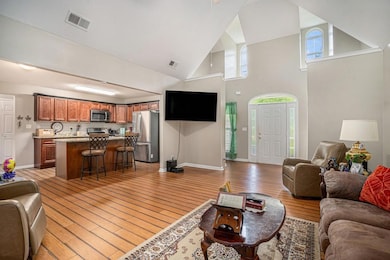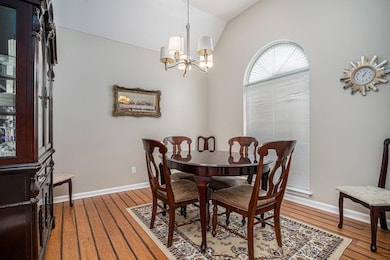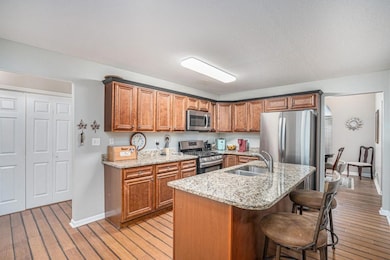
1907 S van Wert Rd Villa Rica, GA 30180
Abilene NeighborhoodEstimated payment $1,855/month
Highlights
- View of Trees or Woods
- Wooded Lot
- Cathedral Ceiling
- Ithica Elementary School Rated A
- Ranch Style House
- Wood Flooring
About This Home
WELL MAINTAINED RANCH HOME ON GREAT LOT. THE FOYER OPENS UP TO THE GORGEOUS VAULTED LIVING ROOM WITH BRICK FIREPLACE & GAS LOGS, BAMBOO WOOD FLOORING & OPEN SIGHTLINES TO THE KITCHEN. THE EAT-IN KITCHEN FEATURES GRANITE COUNTERS, LARGE KITCHEN ISLAND & STAINLESS STEEL APPLIANCES. THE FORMAL DINING ROOM IS RIGHT OFF THE FOYER & KITCHEN FOR ENTERTAINING GUESTS. IT HAS HIGH CEILINGS AND A PALLADIAN WINDOW. THERE IS A LAUNDRY CLOSET ON THE MAIN LEVEL FOR CONVENIENCE. THIS HOME OFFERS A SPLIT BEDROOM PLAN WITH THE MASTER BEDROOM AT THE BACK OF THE HOME FOR PRIVACY. THE MASTER BEDROOM HAS A DOUBLE TREY CEILING AND WALK-IN CLOSET. IN THE MASTER BATH, YOU WILL FIND A JETTED TUB & SEPARATE TILED SHOWER. THE TWO GUEST BEDROOMS ARE SPACIOUS AND SHARE A HALL BATH. THERE IS A COVERED BACK PATIO OVERLOOKING THE LARGE WOODED BACKYARD. THERE IS A 2 CAR GARAGE FOR PARKING THAT HAS A STORAGE ROOM. THIS HOME IS A MUST SEE AND WON'T LAST LONG!
Home Details
Home Type
- Single Family
Est. Annual Taxes
- $710
Year Built
- Built in 1998
Lot Details
- 0.53 Acre Lot
- Property fronts a county road
- Level Lot
- Wooded Lot
Parking
- 2 Car Attached Garage
- Parking Accessed On Kitchen Level
- Front Facing Garage
- Garage Door Opener
- Driveway Level
Home Design
- Ranch Style House
- Traditional Architecture
- Slab Foundation
- Composition Roof
- Vinyl Siding
Interior Spaces
- 1,568 Sq Ft Home
- Cathedral Ceiling
- Ceiling Fan
- Gas Log Fireplace
- Brick Fireplace
- Insulated Windows
- Entrance Foyer
- Living Room with Fireplace
- Formal Dining Room
- Views of Woods
- Pull Down Stairs to Attic
- Fire and Smoke Detector
- Laundry in Hall
Kitchen
- Open to Family Room
- Eat-In Kitchen
- Gas Range
- Microwave
- Dishwasher
- Kitchen Island
- Stone Countertops
- Wood Stained Kitchen Cabinets
Flooring
- Wood
- Carpet
- Tile
Bedrooms and Bathrooms
- 3 Main Level Bedrooms
- Split Bedroom Floorplan
- 2 Full Bathrooms
- Whirlpool Bathtub
- Separate Shower in Primary Bathroom
Outdoor Features
- Patio
- Front Porch
Schools
- Ithica Elementary School
- Bay Springs Middle School
- Villa Rica High School
Utilities
- Forced Air Heating and Cooling System
- Heating System Uses Natural Gas
- Gas Water Heater
- Septic Tank
Listing and Financial Details
- Tax Lot 88
- Assessor Parcel Number 149 0183
Map
Home Values in the Area
Average Home Value in this Area
Tax History
| Year | Tax Paid | Tax Assessment Tax Assessment Total Assessment is a certain percentage of the fair market value that is determined by local assessors to be the total taxable value of land and additions on the property. | Land | Improvement |
|---|---|---|---|---|
| 2024 | $710 | $119,586 | $10,400 | $109,186 |
| 2023 | $710 | $109,672 | $10,400 | $99,272 |
| 2022 | $2,257 | $90,011 | $10,400 | $79,611 |
| 2021 | $1,731 | $67,500 | $10,400 | $57,100 |
| 2020 | $1,578 | $61,467 | $10,400 | $51,067 |
| 2019 | $1,470 | $56,790 | $10,400 | $46,390 |
| 2018 | $1,383 | $52,651 | $8,800 | $43,851 |
| 2017 | $1,355 | $51,451 | $8,000 | $43,451 |
| 2016 | $1,356 | $51,451 | $8,000 | $43,451 |
| 2015 | $1,076 | $38,461 | $4,000 | $34,462 |
| 2014 | $1,080 | $38,462 | $4,000 | $34,462 |
Property History
| Date | Event | Price | Change | Sq Ft Price |
|---|---|---|---|---|
| 05/29/2025 05/29/25 | For Sale | $319,900 | +39.1% | $204 / Sq Ft |
| 06/11/2021 06/11/21 | Sold | $230,000 | +4.6% | $147 / Sq Ft |
| 05/28/2021 05/28/21 | Pending | -- | -- | -- |
| 05/27/2021 05/27/21 | For Sale | $219,900 | -- | $140 / Sq Ft |
Purchase History
| Date | Type | Sale Price | Title Company |
|---|---|---|---|
| Warranty Deed | $230,000 | -- | |
| Warranty Deed | $200,000 | -- | |
| Warranty Deed | $144,900 | -- | |
| Deed | $138,000 | -- | |
| Deed | $121,400 | -- | |
| Deed | $112,900 | -- | |
| Deed | -- | -- |
Mortgage History
| Date | Status | Loan Amount | Loan Type |
|---|---|---|---|
| Previous Owner | $148,997 | New Conventional |
Similar Homes in Villa Rica, GA
Source: First Multiple Listing Service (FMLS)
MLS Number: 7588294
APN: 149-0183
- 530 S Lost Lake Cove
- 525 S Lost Lake Cove
- 106 Cooley Way
- 127 Autumn Run Place
- 0 NE Hickory Level Rd Unit 143664
- 1291 Pleasant Grove Church Rd
- 1217 Topaz Ln
- 1209 Topaz Ln
- 0 Hwy 61 N Unit 8905335
- 0 Hwy 61 N Unit 140167
- 1024 Topaz Ln
- 605 Rocky Branch Rd
- 31 Copper Leaf Ct
- 54 Southside Dr
- 0 Georgia 61
- 0 South St
- 681 Nine Oaks Cir
- 461 Charleston Place
