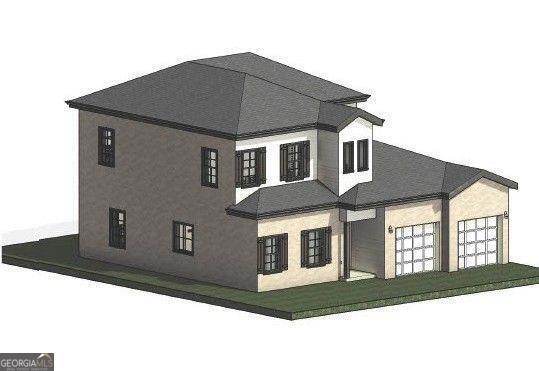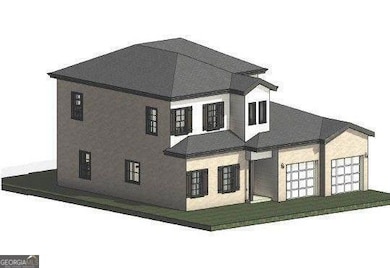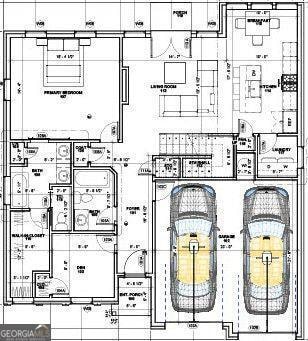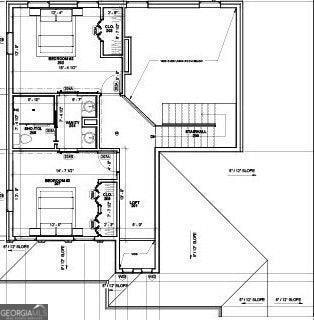1907 Spivey Village Cir Jonesboro, GA 30236
Estimated payment $2,161/month
Highlights
- Active Adult
- Clubhouse
- Main Floor Primary Bedroom
- Gated Community
- Contemporary Architecture
- 1 Fireplace
About This Home
Your Dream Home, Designed by YOU! Discover the unparalleled opportunity to create your perfect living space in this brand-new, thoughtfully designed 3-bedroom, 2.5-bathroom, 4-sided brick residence with a view of the neighborhood pond. This isn't just a house; it's a blank canvas awaiting your personal touch. Imagine stepping into a home where every detail, from the flooring beneath your feet to the fixtures that adorn your walls, is a reflection of your unique style and taste. Key Features & Customization Opportunities: Spacious Layout: Enjoy a functional and flowing floor plan that offers ample space for comfortable living and entertaining. Three Bedrooms: Generously sized bedrooms provide private retreats for every member of the household, with the primary bedroom on the main level. Two Full & One Half Bathrooms: Thoughtfully placed bathrooms ensure convenience and privacy. Unrivaled Personalization: This is where your vision comes to life! As the buyer, you'll have the exciting opportunity to select ALL of the interior and exterior finishes, including: Kitchen Cabinetry & Countertops: Choose from a wide array of styles, materials, and colors to create your gourmet kitchen. Flooring: Luxury Vinyl Tile (LVT), porcelain tile, carpet - the choice is yours to complement your design aesthetic. Bathroom Vanities & Tile: Design spa-like bathrooms with your preferred finishes and accents. Paint Colors: Select the perfect palette to set the mood in every room and on your exterior. Light Fixtures & Hardware: Add those finishing touches that truly make a house a home. All your choice And much more! From door knobs to appliance selections, you're in control. Benefits of Customization: Tailored to Your Lifestyle: Design a home that perfectly suits your daily routines and personal preferences in this Active Adult Community. No Costly Renovations: Avoid the hassle and expense of renovating an existing home; move into a space that's already exactly what you want. Premium Quality: Have peace of mind knowing you're selecting high-quality materials and finishes from the outset. Increased Resale Value: A home with personalized, high-quality finishes often commands a higher price in the future. Energy Efficiency: New construction often incorporates the latest energy-efficient technologies, leading to lower utility bills. Located in a gated Active Adult development, this home offers the best of both worlds: a fantastic location and the freedom to craft a truly bespoke living environment. Don't miss this rare chance to build the home of your dreams, exactly the way you envision it. Contact us today to learn more about the exciting customization options and embark on your journey to personalized luxury!
Listing Agent
Atlanta Communities Brokerage Email: Camsjewel@gmail.com License #308736 Listed on: 06/16/2025

Home Details
Home Type
- Single Family
Est. Annual Taxes
- $506
Year Built
- Built in 2025
Lot Details
- 5,227 Sq Ft Lot
- Level Lot
HOA Fees
- $13 Monthly HOA Fees
Home Design
- Home to be built
- Contemporary Architecture
- Brick Exterior Construction
- Composition Roof
- Aluminum Siding
Interior Spaces
- 1,696 Sq Ft Home
- 2-Story Property
- Tray Ceiling
- High Ceiling
- 1 Fireplace
- Great Room
- Den
- Laundry Room
Kitchen
- Oven or Range
- Microwave
- Dishwasher
Flooring
- Carpet
- Tile
- Vinyl
Bedrooms and Bathrooms
- 3 Bedrooms | 1 Primary Bedroom on Main
- Walk-In Closet
Parking
- 2 Car Garage
- Garage Door Opener
Schools
- Suder Elementary School
- Roberts Middle School
- Jonesboro High School
Utilities
- Zoned Heating and Cooling
- Heat Pump System
- Underground Utilities
- High Speed Internet
- Phone Available
- Cable TV Available
Community Details
Overview
- Active Adult
- Association fees include maintenance exterior, ground maintenance, insurance, management fee, swimming, tennis, trash
- Spivey Village Subdivision
Amenities
- Clubhouse
- Laundry Facilities
Recreation
- Tennis Courts
- Community Pool
Security
- Gated Community
Map
Home Values in the Area
Average Home Value in this Area
Tax History
| Year | Tax Paid | Tax Assessment Tax Assessment Total Assessment is a certain percentage of the fair market value that is determined by local assessors to be the total taxable value of land and additions on the property. | Land | Improvement |
|---|---|---|---|---|
| 2024 | $506 | $12,000 | $12,000 | $0 |
| 2023 | $471 | $12,000 | $12,000 | $0 |
| 2022 | $509 | $12,000 | $12,000 | $0 |
| 2021 | $512 | $12,000 | $12,000 | $0 |
| 2020 | $278 | $6,000 | $6,000 | $0 |
| 2019 | $314 | $6,800 | $6,800 | $0 |
| 2018 | $314 | $6,800 | $6,800 | $0 |
| 2017 | $315 | $6,800 | $6,800 | $0 |
| 2016 | $526 | $12,000 | $12,000 | $0 |
| 2015 | $518 | $0 | $0 | $0 |
| 2014 | $197 | $4,000 | $4,000 | $0 |
Property History
| Date | Event | Price | List to Sale | Price per Sq Ft |
|---|---|---|---|---|
| 06/16/2025 06/16/25 | For Sale | $399,900 | -- | $236 / Sq Ft |
Purchase History
| Date | Type | Sale Price | Title Company |
|---|---|---|---|
| Quit Claim Deed | -- | -- | |
| Limited Warranty Deed | $195,000 | -- |
Source: Georgia MLS
MLS Number: 10545678
APN: 12-0014A-00B-027
- 1730 Salina Dr
- 1976 Emerald Dr
- 8698 Twin Oaks Dr
- 1914 Lullwater Cir Unit V
- 1738 Sherry Ln Unit 3
- 1726 Sherry Ln
- 8228 Lullwater Ct
- 8832 Twin Oaks Dr Unit 2
- 8327 Commanche Ct
- 8297 San Jose Trail
- 2220 Emerald Dr
- 2317 Forest Dr
- 8645 Embrey Dr
- 8399 Carlington Ln
- 8391 Carlington Ln
- 8356 Carlington Ln
- 2140 Indian Hill Rd
- 2270 Emerald Dr
- 1433 Butler St
- 57 Teal Trail NE
- 8212 Lullwater Ct
- 1634 Lake Jodeco Rd
- 2270 Emerald Dr
- 1519 Kon Tiki Ln
- 1577 Red Briar Way
- 2498 Quentin Dr
- 7830 N Mcdonough St
- 109 North Ave
- 1707 Deer Crossing Way
- 109 Scarlett Dr
- 123 Arnold Place
- 147 Burnside St Unit 4
- 1176 Ga-138
- 8418 Members Dr
- 7431 Battlecreek Ln
- 9551 Ashley Oaks Dr
- 7486 Conkle Rd
- 1328 Riverstone Rd
- 2492 Brighton Trail
- 7615 Crimson Ct



