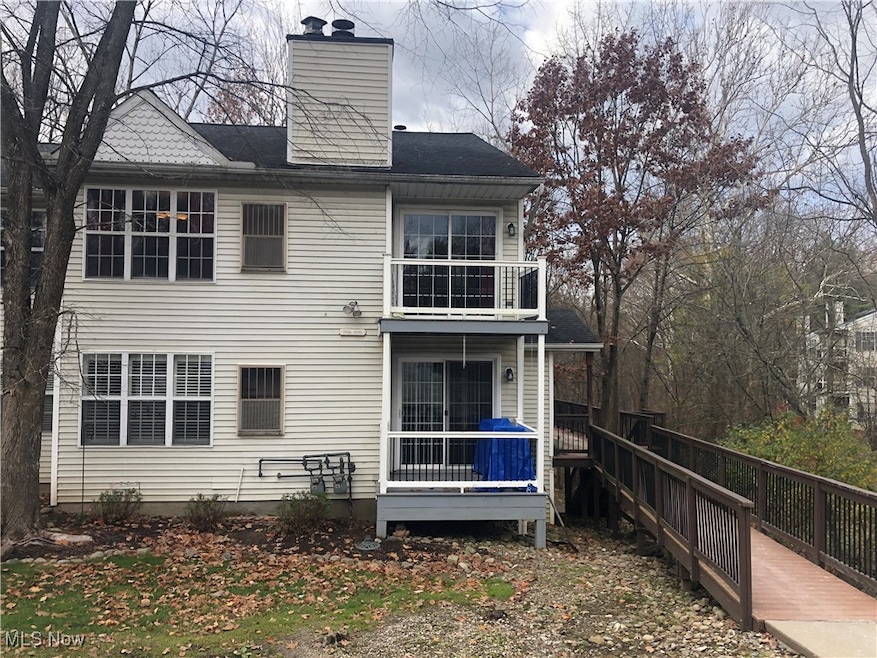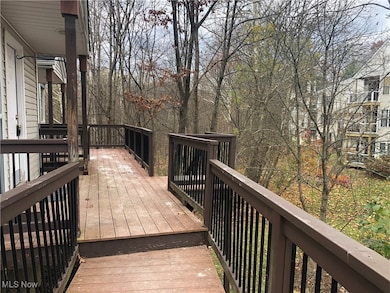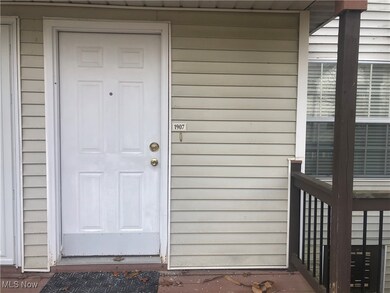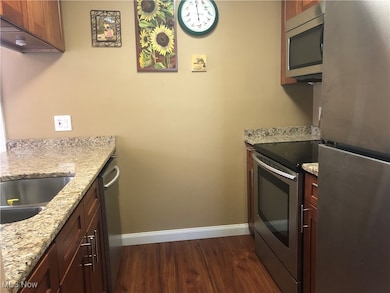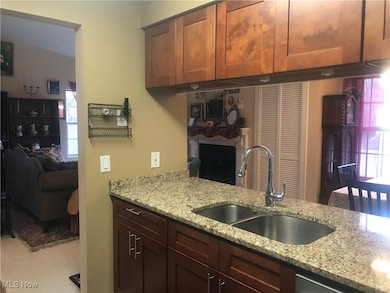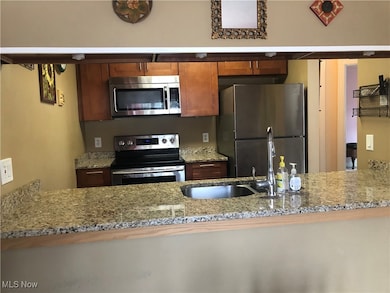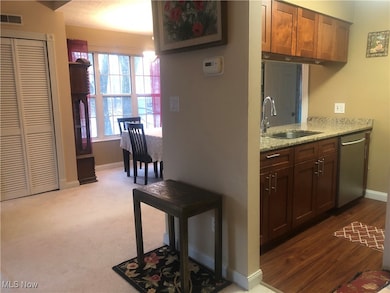1907 Stoney Run Cir Unit 1907 Broadview Heights, OH 44147
Estimated payment $1,311/month
Highlights
- Covered Patio or Porch
- Balcony
- Wood Burning Fireplace
- Brecksville-Broadview Heights Middle School Rated A
- Central Air
- Heating System Uses Gas
About This Home
You will fall in love with the well maintained, 2 bedroom, 2 full bath condo in charming Stoney Run community which offers a clubhouse with party room and fitness area. Ranch style second floor unit. Close to parking and enclosed access to second level. Updated kitchen with granite countertops. Open floor plan with vaulted living room ceiling and wood burning fireplace. Owner's suite has private attached full bath and walk-in closet. Nice view of pond from a private balcony. Comfortable living that is just minutes from I-77, shopping, restaurants, and entertainment. Stove, microwave, refrigerator, washer, and dryer are all included. Garage space may be available for rent.
Listing Agent
EXP Realty, LLC. Brokerage Email: jennkarasz@gmail.com, 330-242-0220 License #418342 Listed on: 11/15/2025

Property Details
Home Type
- Condominium
Est. Annual Taxes
- $1,831
Year Built
- Built in 1986
HOA Fees
- $367 Monthly HOA Fees
Parking
- Common or Shared Parking
Home Design
- Entry on the 2nd floor
- Fiberglass Roof
- Asphalt Roof
- Vinyl Siding
Interior Spaces
- 987 Sq Ft Home
- 1-Story Property
- Wood Burning Fireplace
- Family Room with Fireplace
Kitchen
- Range
- Microwave
- Dishwasher
- Disposal
Bedrooms and Bathrooms
- 2 Main Level Bedrooms
- 2 Full Bathrooms
Laundry
- Dryer
- Washer
Outdoor Features
- Balcony
- Covered Patio or Porch
Utilities
- Central Air
- Heating System Uses Gas
Listing and Financial Details
- Assessor Parcel Number 583-12-391
Community Details
Overview
- Association fees include management, insurance, ground maintenance, maintenance structure, recreation facilities, reserve fund, sewer, snow removal, trash, water
- Stoney Run Condominiums Subdivision
Pet Policy
- Pets Allowed
Map
Home Values in the Area
Average Home Value in this Area
Property History
| Date | Event | Price | List to Sale | Price per Sq Ft | Prior Sale |
|---|---|---|---|---|---|
| 11/15/2025 11/15/25 | For Sale | $149,900 | +111.1% | $152 / Sq Ft | |
| 04/28/2016 04/28/16 | Sold | $71,000 | -5.2% | $72 / Sq Ft | View Prior Sale |
| 04/28/2016 04/28/16 | Pending | -- | -- | -- | |
| 12/11/2015 12/11/15 | For Sale | $74,900 | +66.8% | $76 / Sq Ft | |
| 11/26/2013 11/26/13 | Sold | $44,900 | 0.0% | $45 / Sq Ft | View Prior Sale |
| 11/26/2013 11/26/13 | Pending | -- | -- | -- | |
| 10/31/2013 10/31/13 | For Sale | $44,900 | -- | $45 / Sq Ft |
Source: MLS Now
MLS Number: 5172289
APN: 583-12-391
- 2302 Stoney Run Trail Unit 2302
- 1110 Stoney Run Trail Unit 1110
- 1345 E Royalton Rd
- 8390 Cherry Hill Ln
- 143 Town Centre Dr
- 8851 Spring Valley Dr
- Fieldstone Plan at Villas at City Center
- Stoneridge Plan at Villas at City Center
- Cobblestone Plan at Villas at City Center
- 107 Town Centre Dr
- 1450 Cherry Hill Ln
- 9465 Aquila Ct
- 1435 Oakes Rd
- 9075 Ledge View Terrace
- 9085 Ledge View Terrace
- 9125 Ledge View Terrace
- 9055 Ledge View Terrace
- LUCAS TH Plan at The Ledges
- 9210 Ledge View Terrace
- LIBBY TH Plan at The Ledges
- 1501 Summit Blvd
- 1550 W Royalton Rd
- 1200 Vineyard Dr
- 8710 Broadview Rd
- 7001 W Cross Creek Trail
- 14010 Pine Forest Dr
- 6862 Westview Dr
- 6713 Farview Rd
- 6930 Carriage Hill Dr Unit 202
- 7656 Broadview Rd
- 9000 Canvas Pkwy
- 7475 Glenmont Dr
- 7045 Carriage Hill Dr
- 8290 Royalton Rd
- 13911 Oakbrook Dr
- 13100-13600 Woodcroft Trace
- 9185 Traditions Way
- 7003 Brecksville Rd
- 4466 Forest Brooke Ct N
- 6997-7027 State Rd
