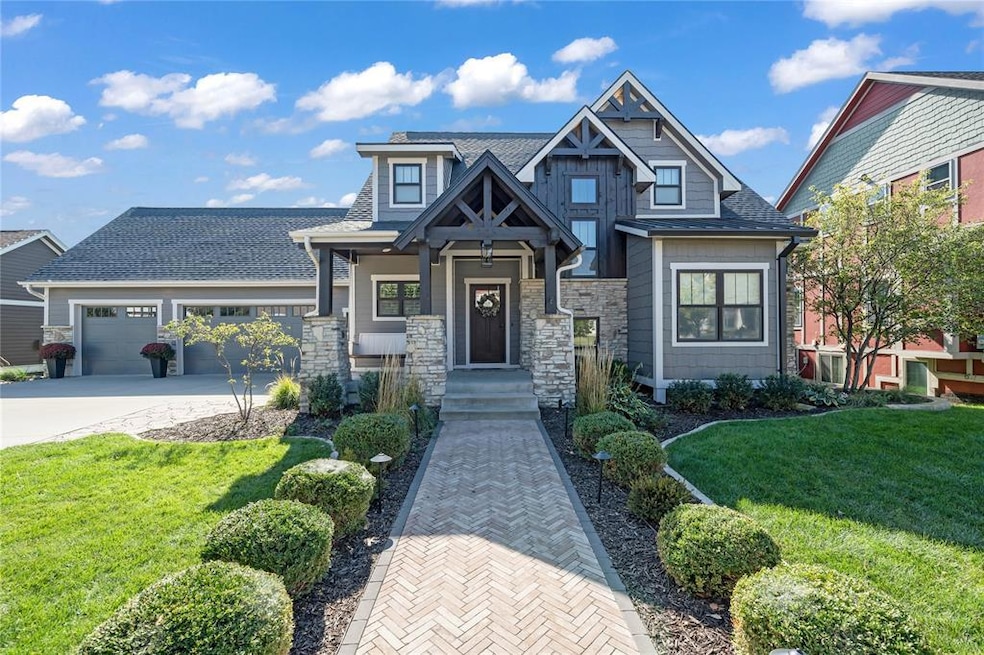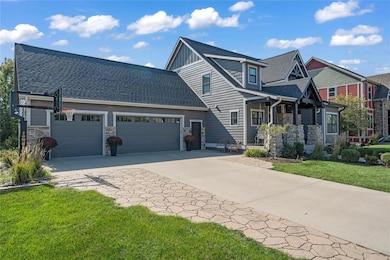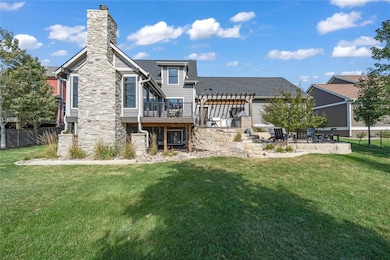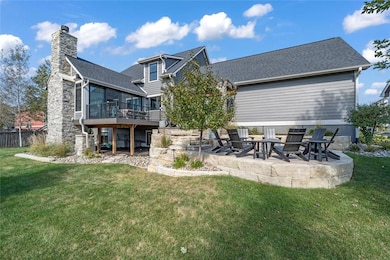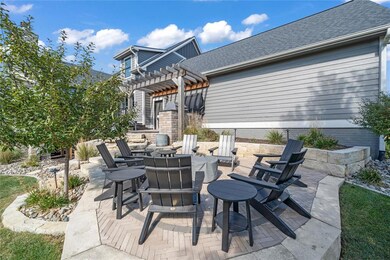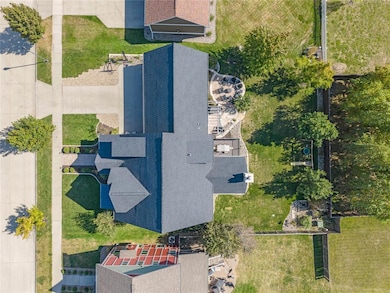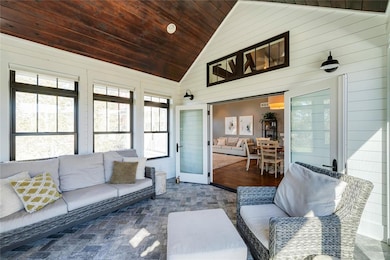1907 SW 19th St Ankeny, IA 50023
Southwest Ankeny NeighborhoodEstimated payment $5,734/month
Highlights
- Vaulted Ceiling
- Wood Flooring
- Outdoor Kitchen
- Prairie Trail Elementary Rated A
- Main Floor Primary Bedroom
- 2-minute walk to Dean Park
About This Home
Every inch of this architectural custom home reflects timeless craftsmanship and refined modern design. Tucked into the heart of Prairie Trail, it was thoughtfully planned for everyday living and entertaining. The open layout connects a vaulted great room with a two-story stone fireplace, reclaimed oak ceilings, and rift-sawn white oak floors to the 2024 kitchen redesign featuring quarter-sawn oak cabinetry, handmade Cle Zellige tile, and KitchenAid appliances. The four-season room with heated tile floors and 16 bi-parting doors opens to an outdoor kitchen with Hestan grill, refrigerator, sink, and fire pit surrounded by cut block limestone retaining wall, landscaping and WiFi irrigation. The main-level primary suite features custom wood paneling, heated tile floors, a hidden pocket office, and a digital multi-head shower. Upstairs offers three bedrooms, a full bath, and loft; the lower level showcases reclaimed oak beams, a theater-style family room, custom wet bar with GE Monogram appliances, and a guest suite. Additional highlights include a new roof (2025), geothermal system, dual 80-gallon water heaters, full landscape lighting, invisible fence, and epoxy-finish garage with stainless steel counters, cabinetry and double refrigerator/freezer.
Home Details
Home Type
- Single Family
Est. Annual Taxes
- $9,441
Year Built
- Built in 2012
Lot Details
- 0.25 Acre Lot
- Property has an invisible fence for dogs
- Partially Fenced Property
- Irrigation
HOA Fees
- $10 Monthly HOA Fees
Home Design
- Frame Construction
- Asphalt Shingled Roof
- Stone Siding
Interior Spaces
- 2,619 Sq Ft Home
- 1.5-Story Property
- Wet Bar
- Vaulted Ceiling
- 2 Fireplaces
- Gas Fireplace
- Family Room Downstairs
- Dining Area
- Sun or Florida Room
- Finished Basement
- Natural lighting in basement
- Fire and Smoke Detector
- Laundry on main level
Kitchen
- Stove
- Microwave
- Dishwasher
Flooring
- Wood
- Carpet
- Tile
Bedrooms and Bathrooms
- 5 Bedrooms | 1 Primary Bedroom on Main
Parking
- 3 Car Attached Garage
- Driveway
Outdoor Features
- Patio
- Outdoor Kitchen
- Fire Pit
Utilities
- Forced Air Heating and Cooling System
- Cable TV Available
Community Details
- HOA Managed Association
Listing and Financial Details
- Assessor Parcel Number 18115925212000
Map
Home Values in the Area
Average Home Value in this Area
Tax History
| Year | Tax Paid | Tax Assessment Tax Assessment Total Assessment is a certain percentage of the fair market value that is determined by local assessors to be the total taxable value of land and additions on the property. | Land | Improvement |
|---|---|---|---|---|
| 2025 | $8,904 | $589,800 | $127,000 | $462,800 |
| 2024 | $8,904 | $551,400 | $117,600 | $433,800 |
| 2023 | $8,744 | $532,700 | $117,600 | $415,100 |
| 2022 | $8,650 | $430,700 | $99,200 | $331,500 |
| 2021 | $9,084 | $430,700 | $99,200 | $331,500 |
| 2020 | $8,968 | $426,500 | $98,200 | $328,300 |
| 2019 | $8,882 | $426,500 | $98,200 | $328,300 |
| 2018 | $8,860 | $402,900 | $91,300 | $311,600 |
| 2017 | $8,750 | $402,900 | $91,300 | $311,600 |
| 2016 | $8,748 | $375,500 | $84,900 | $290,600 |
| 2015 | $8,748 | $375,500 | $84,900 | $290,600 |
| 2014 | $1,894 | $353,900 | $80,300 | $273,600 |
Property History
| Date | Event | Price | List to Sale | Price per Sq Ft |
|---|---|---|---|---|
| 11/24/2025 11/24/25 | Price Changed | $935,000 | -1.6% | $357 / Sq Ft |
| 11/07/2025 11/07/25 | For Sale | $950,000 | -- | $363 / Sq Ft |
Purchase History
| Date | Type | Sale Price | Title Company |
|---|---|---|---|
| Warranty Deed | $180,000 | None Listed On Document | |
| Warranty Deed | $51,500 | None Available |
Mortgage History
| Date | Status | Loan Amount | Loan Type |
|---|---|---|---|
| Previous Owner | $39,000 | Future Advance Clause Open End Mortgage |
Source: Des Moines Area Association of REALTORS®
MLS Number: 730023
APN: 181-15925212000
- 1807 SW 19th St
- 1803 SW 19th St
- 206 SW 17th St
- 303 SW 17th St
- 209 SW 17th St
- 307 SW 17th St
- 312 SW 17th St
- 202 SW 17th St
- 201 SW 17th St
- 205 SW 17th St
- 2210 SW 17th St
- 2023 SW Westwood St
- 310 SW 18th St
- 204 SW 18th St
- 302 SW 18th St
- 404 SW 18th St
- 212 SW 18th St
- 2112 SW Cascade Falls Dr
- 2310 SW 23rd St
- 2210 SW Westwood St
- 1904 SW Cascade Falls Dr
- 1675 SW Magazine Rd
- 2337 SW Plaza Pkwy
- 1630 SW Magazine Rd
- 1351 SW Prairie Trail Pkwy
- 1815 SW White Birch Cir Unit 3
- 2823 SW Reunion Dr
- 1400 SW 11th St
- 2802-2830 SW Polk City Ct
- 1370 SW Radcliffe Ln
- 1108 SW Bremerton Ln
- 1015 SW Magazine Rd
- 1210 SW 28th St
- 1225 SW 28th St
- 3161 SW Sharmin Ln
- 1103 SW 28th St
- 1008 SW Elm St
- 905 SW 28th St
- 3033 SW Brookeline Dr
- 1913 W 1st St Unit 210
