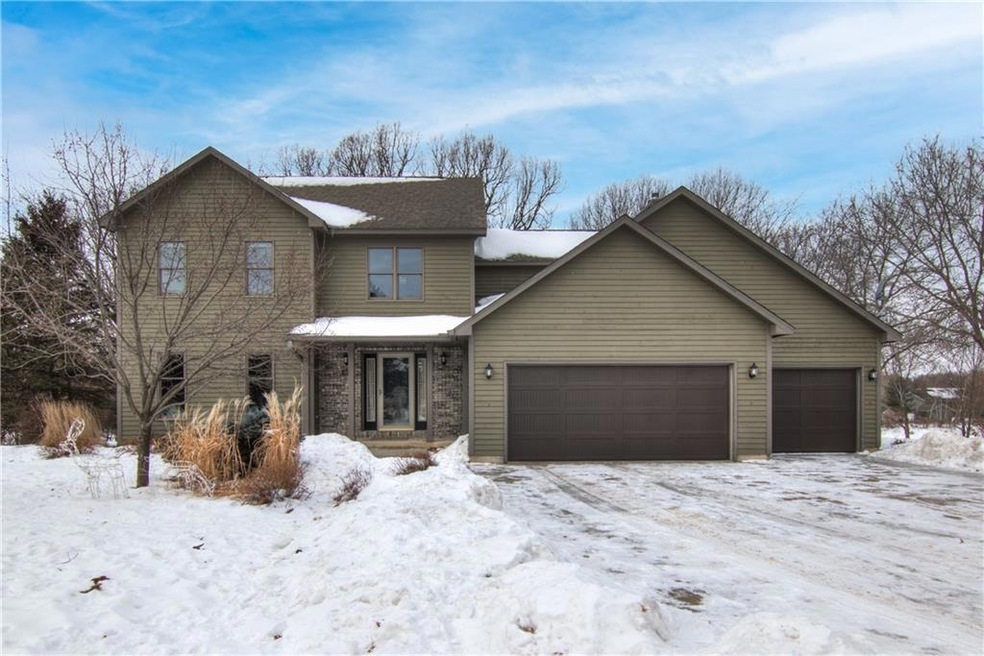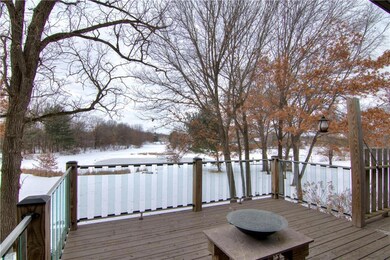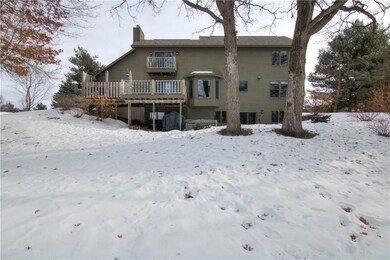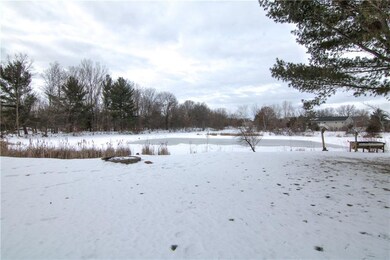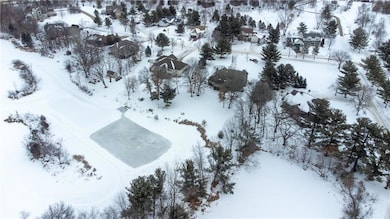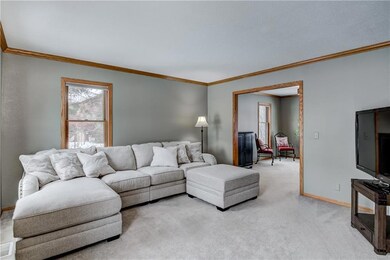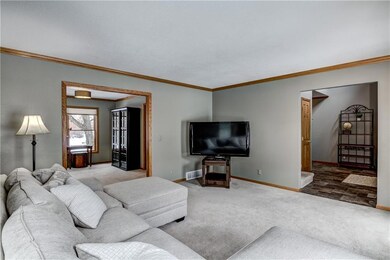
1907 Trimble Trail Menomonie, WI 54751
Estimated Value: $468,000 - $522,000
Highlights
- Spa
- Deck
- No HOA
- Waterfront
- 2 Fireplaces
- 3 Car Attached Garage
About This Home
As of March 2022If you’re looking for a serene & private setting that’s in town, this property is for you! Home is perfectly set among mature trees for privacy & provides a beautiful view of a pond. There’s so much to love about this updated & spacious home. Kitchen boosts granite counters, tile backsplash, stainless steel appliances, pantry, & open to your living spaces. Bathrooms are updated w/granite counters too. You are sure to love the master suite that’s graced w/vaulted ceilings, a gas fireplace, & private deck facing beautiful backyard. Home comes complete w/spacious bedrooms, 2nd-floor laundry, built-ins, lots of natural light, & plenty of living spaces. Walk-out basement w/large family room, bar/rec area, updated bathroom w/walk-in tiled shower & in-floor heat & bedroom. Outside you can enjoy your peaceful surroundings by sitting on your deck or patio. Other highlights include, pretty landscaping with in-ground sprinkler system & oversized 3-car heated garage.
Last Buyer's Agent
Other Companies Non-MLS
Other Companies/Non-MLS License #0
Home Details
Home Type
- Single Family
Est. Annual Taxes
- $6,924
Year Built
- Built in 1998
Lot Details
- 0.82 Acre Lot
- Waterfront
Parking
- 3 Car Attached Garage
- Garage Door Opener
- Driveway
Home Design
- Poured Concrete
- Wood Siding
Interior Spaces
- 2-Story Property
- 2 Fireplaces
- Gas Log Fireplace
- Basement Fills Entire Space Under The House
Kitchen
- Oven
- Range
- Microwave
- Dishwasher
Bedrooms and Bathrooms
- 4 Bedrooms
Laundry
- Dryer
- Washer
Outdoor Features
- Spa
- Deck
- Concrete Porch or Patio
Utilities
- Cooling Available
- Forced Air Heating System
- Gas Water Heater
Community Details
- No Home Owners Association
- Wakanda Shores Subdivision
Listing and Financial Details
- Exclusions: Sellers Personal
- Assessor Parcel Number 1725122813133100008
Ownership History
Purchase Details
Home Financials for this Owner
Home Financials are based on the most recent Mortgage that was taken out on this home.Purchase Details
Home Financials for this Owner
Home Financials are based on the most recent Mortgage that was taken out on this home.Similar Homes in Menomonie, WI
Home Values in the Area
Average Home Value in this Area
Purchase History
| Date | Buyer | Sale Price | Title Company |
|---|---|---|---|
| Randal Wilson | $400,000 | Burnet Title Jb | |
| Hammer Richard S | $340,000 | Dunn Cnty Title Svcs Inc |
Mortgage History
| Date | Status | Borrower | Loan Amount |
|---|---|---|---|
| Previous Owner | Hammer Richard S | $323,000 |
Property History
| Date | Event | Price | Change | Sq Ft Price |
|---|---|---|---|---|
| 03/25/2022 03/25/22 | Sold | $400,000 | -2.4% | $130 / Sq Ft |
| 02/23/2022 02/23/22 | Pending | -- | -- | -- |
| 02/21/2022 02/21/22 | For Sale | $409,900 | +20.6% | $133 / Sq Ft |
| 02/28/2020 02/28/20 | Sold | $340,000 | -2.3% | $113 / Sq Ft |
| 01/29/2020 01/29/20 | Pending | -- | -- | -- |
| 08/01/2019 08/01/19 | For Sale | $348,000 | -- | $115 / Sq Ft |
Tax History Compared to Growth
Tax History
| Year | Tax Paid | Tax Assessment Tax Assessment Total Assessment is a certain percentage of the fair market value that is determined by local assessors to be the total taxable value of land and additions on the property. | Land | Improvement |
|---|---|---|---|---|
| 2024 | $7,237 | $365,300 | $74,100 | $291,200 |
| 2023 | $6,920 | $365,300 | $74,100 | $291,200 |
| 2022 | $6,622 | $365,300 | $74,100 | $291,200 |
| 2021 | $6,926 | $365,300 | $74,100 | $291,200 |
| 2020 | $6,681 | $265,600 | $37,000 | $228,600 |
| 2019 | $6,253 | $265,600 | $37,000 | $228,600 |
| 2018 | $6,139 | $265,600 | $37,000 | $228,600 |
| 2017 | $6,431 | $265,600 | $37,000 | $228,600 |
| 2016 | $6,286 | $265,600 | $37,000 | $228,600 |
| 2015 | $6,286 | $264,600 | $37,000 | $227,600 |
| 2014 | $6,370 | $264,600 | $37,000 | $227,600 |
| 2013 | $6,444 | $264,600 | $37,000 | $227,600 |
Agents Affiliated with this Home
-
Andy Yakesh

Seller's Agent in 2022
Andy Yakesh
C21 Affiliated
(715) 225-4867
273 Total Sales
-
O
Buyer's Agent in 2022
Other Companies Non-MLS
Other Companies/Non-MLS
-
Peggy Terry
P
Seller's Agent in 2020
Peggy Terry
C21 Affiliated/Menomonie
108 Total Sales
Map
Source: Northwestern Wisconsin Multiple Listing Service
MLS Number: 1561605
APN: 1725122813133100008
- 1921 Trimble Trail
- 1817 Ridgewood Cir
- 1414 Messenger St
- 1426 Knapp St
- 1402 Knapp St
- 1320 Knapp St
- 1026 N Shore Dr
- 1201 Wilson St
- 2916 Plum Tree Cir N
- 1408 Stout St
- 1116 Douglas St
- 1115 18th St Unit Lot 12
- 1352 5th Ave N Shorewood Dr
- Lot 5 Eagle Point Rd
- Lots 1-4 Tainter St NE
- XXX 15th St NE
- 1220 2nd Ave NE
- Lots 10,11,12 15th St SE
- 5684 U S 12
- 519 Grandview Heights Ct
- 1907 Trimble Trail
- 1930 Trimble Trail
- 1910 Trimble Trail
- 1911 Trimble Trail
- 1914 Trimble Trail
- 1915 Trimble Trail
- 1901 Pine Ave E
- 1901 1901 Pine Ave--
- 1904 Pine Ave
- 0 Pine-Avenue- Unit 3523442
- 0 Pine-Avenue- Unit 3490080
- 0 Pine Ave-- Unit 3496861
- 1918 Trimble Trail
- 1919 Trimble Trail
- 1906 Trimble Trail
- 1922 Trimble Trail
- 1906 Pine Ave E
- 1902 Pine Ave E
- 1926 Trimble Trail
- 1900 Pine Ave E
