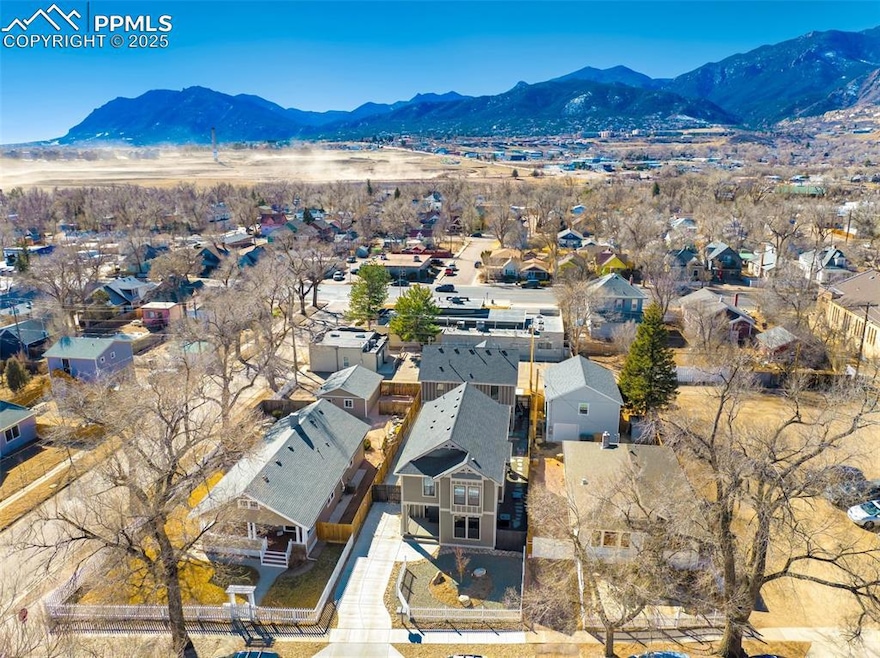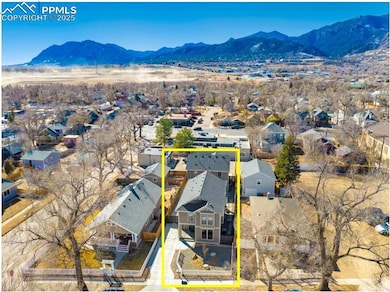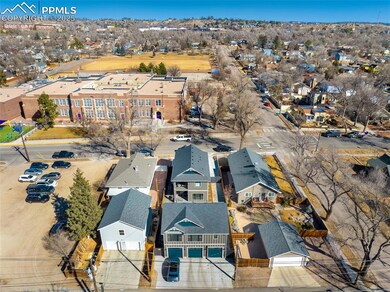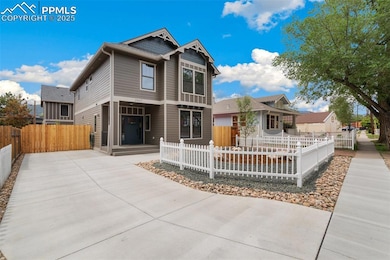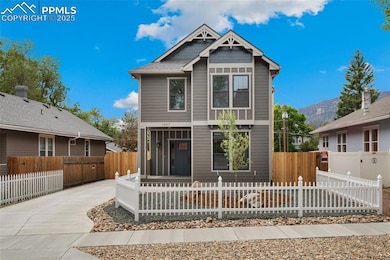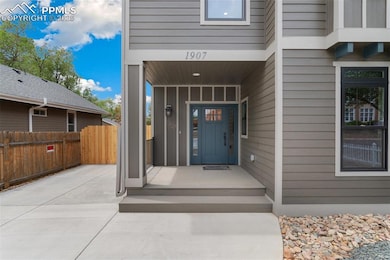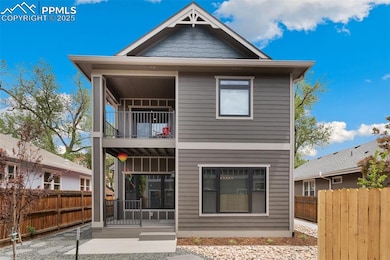
1907 W Pikes Peak Ave Colorado Springs, CO 80904
Westside NeighborhoodEstimated payment $7,222/month
Highlights
- Additional Residence on Property
- Smart Appliances
- Ceiling Fan
- New Construction
- Forced Air Heating and Cooling System
- Laundry Facilities
About This Home
Experience the rarest of finds in this brand-new, meticulously crafted 4-bedroom home nestled in the heart of historic Old Colorado City. No detail has been overlooked in this stunning 2,000-square-foot main residence, which is accompanied by a beautiful apartment home above the garage, perfect for a loved one or investment income.
Step inside and be greeted by the luxurious finishes and high-end features that define this exquisite property. The gourmet Plush Kitchen is a chef’s dream, boasting top-of-the-line appliances and a design that includes level 5 granite, knotty alder doors, and hickory flooring. Smart wiring runs throughout the home, ensuring modern convenience and connectivity. Each bathroom showcases hand-poured tile showers, adding a bespoke touch to the spa-like ambiance. The two covered decks provide the perfect spaces to relax and take in the breathtaking views of Pikes Peak.
The additional dwelling unit, an elevated loft above the 3-car garage, mirrors the luxury of the main home. This self-contained unit features its own entrance. With 2 bedrooms, 1 full bathroom, a kitchen with an eat-in area, a living room, and its own laundry facilities, this space offers comfort and privacy. The unit is individually metered.
The property is fully fenced, landscaped and offers privacy. The three garage bays are each separately heated and insulated and have individual entrances, catering to various needs and preferences. Whether you're going to the mountains to hike or bike, the Pikes Peak Center to enjoy a play, Ed Robson Arena to watch a Colorado College hockey game, or downtown Colorado Springs for work or play, this property puts you in the heart of it all. Located within walking distance of the charming shops, breweries, and restaurants of Old Colorado City, this home offers unparalleled convenience on the west side of Colorado Springs.
Home Details
Home Type
- Single Family
Est. Annual Taxes
- $671
Year Built
- Built in 2024 | New Construction
Lot Details
- 6,534 Sq Ft Lot
- Property is Fully Fenced
Parking
- 3 Parking Spaces
Home Design
- Shingle Roof
Interior Spaces
- 2,730 Sq Ft Home
- Ceiling Fan
- Gas Fireplace
- Crawl Space
Kitchen
- Self-Cleaning Oven
- Plumbed For Gas In Kitchen
- Range Hood
- Microwave
- Dishwasher
- Smart Appliances
- Disposal
Laundry
- Dryer
- Washer
Additional Features
- Additional Residence on Property
- Forced Air Heating and Cooling System
Community Details
- Built by Hammer Homes, Inc
- Laundry Facilities
Map
Home Values in the Area
Average Home Value in this Area
Tax History
| Year | Tax Paid | Tax Assessment Tax Assessment Total Assessment is a certain percentage of the fair market value that is determined by local assessors to be the total taxable value of land and additions on the property. | Land | Improvement |
|---|---|---|---|---|
| 2025 | $1,189 | $47,510 | -- | -- |
| 2024 | $1,177 | $21,480 | $21,480 | -- |
| 2023 | $1,177 | $21,480 | $21,480 | -- |
| 2022 | $671 | $11,990 | $3,570 | $8,420 |
| 2021 | $728 | $12,330 | $3,670 | $8,660 |
| 2020 | $704 | $10,370 | $3,120 | $7,250 |
| 2019 | $700 | $10,370 | $3,120 | $7,250 |
| 2018 | $605 | $8,250 | $2,880 | $5,370 |
| 2017 | $573 | $8,250 | $2,880 | $5,370 |
| 2016 | $466 | $8,030 | $3,180 | $4,850 |
| 2015 | $464 | $8,030 | $3,180 | $4,850 |
| 2014 | $444 | $7,380 | $2,870 | $4,510 |
Property History
| Date | Event | Price | Change | Sq Ft Price |
|---|---|---|---|---|
| 02/06/2025 02/06/25 | For Sale | $1,295,000 | -- | $474 / Sq Ft |
Purchase History
| Date | Type | Sale Price | Title Company |
|---|---|---|---|
| Special Warranty Deed | $250,000 | New Title Company Name | |
| Quit Claim Deed | -- | None Available | |
| Special Warranty Deed | $120,000 | None Available | |
| Trustee Deed | -- | None Available | |
| Deed | -- | -- | |
| Deed | $15,000 | -- | |
| Deed | -- | -- |
Mortgage History
| Date | Status | Loan Amount | Loan Type |
|---|---|---|---|
| Previous Owner | $55,503 | Unknown | |
| Previous Owner | $874,760 | Unknown |
Similar Homes in Colorado Springs, CO
Source: Pikes Peak REALTOR® Services
MLS Number: 4748193
APN: 74114-20-002
- 1903 W Colorado Ave
- 1807 W Colorado Ave
- 3410 W Pikes Peak Ave
- 14 S 18th St
- 2005 W Colorado Ave
- 2004 W Cucharras St
- 2008 W Cucharras St
- 1909 W Cucharras St
- 1716 W Kiowa St
- 1638 W Cucharras St
- 1607 W Pikes Peak Ave
- 1609 W Kiowa St
- 315 S 17th St
- 2228 W Colorado Ave
- 2223 W Cucharras St
- 1617 W Boulder St
- 2302 W Kiowa St
- 2019 W Cucharras St
- 1624 W Pikes Peak Ave Unit Upstairs unit
- 1916 W Platte Ave
- 2335 Stepping Stones Way
- 2409 W Colorado Ave
- 2409 W Colorado Ave
- 2409 W Colorado Ave
- 2409 W Colorado Ave
- 1633 Manitou Blvd
- 2415 W Vermijo Ave
- 104 N 25th St
- 380 N Limit St
- 919 N 19th St
- 2605 W Pikes Peak Ave Unit 15
- 880 Promontory Rock Grove
- 870 Promontory Rock Grove
- 820 Promontory Rock Grove
- 860 Promontory Rock Grove
- 850 Promontory Rock Grove
- 840 Promontory Rock Grove
