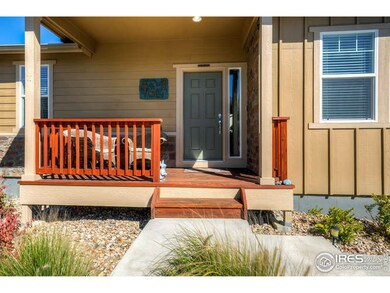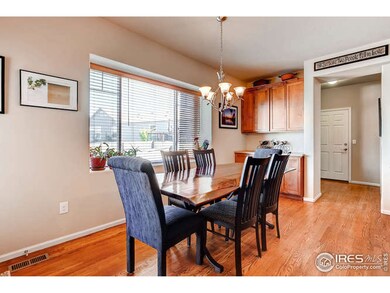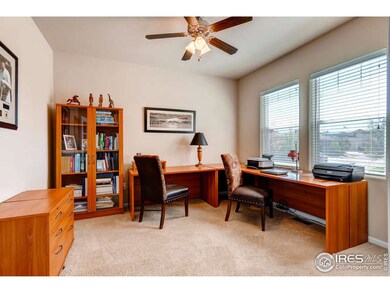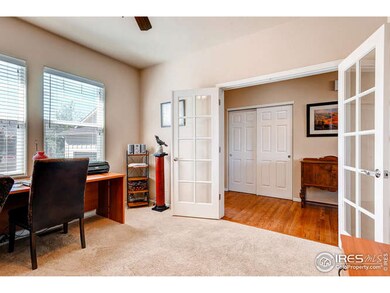
1907 Windemere Ln Erie, CO 80516
Vista Ridge NeighborhoodHighlights
- Open Floorplan
- Clubhouse
- Wood Flooring
- Black Rock Elementary School Rated A-
- Deck
- Community Pool
About This Home
As of November 2020Big, gorgeous, super-low-maintenance ranch patio-home with a real back yard in an awesome community in Vista Ridge! Golf course, pools & tennis courts are minutes away. Covered front porch is ideal for sipping your morning coffee. This home is equipped to entertain! Chef's kitchen includes tons of cabinet & counter space, large center island & walk out access to the back porch & xeriscaped yard. Basement is completely finished, plumbed for a wet-bar, has room for a pool table & tons of storage.
Last Buyer's Agent
Non-IRES Agent
Non-IRES
Home Details
Home Type
- Single Family
Est. Annual Taxes
- $4,411
Year Built
- Built in 2013
Lot Details
- 8,234 Sq Ft Lot
- Cul-De-Sac
- Southern Exposure
- Fenced
- Sprinkler System
- Property is zoned SFR R-1
HOA Fees
Parking
- 2 Car Attached Garage
- Garage Door Opener
Home Design
- Wood Frame Construction
- Composition Roof
- Wood Siding
Interior Spaces
- 3,180 Sq Ft Home
- 1-Story Property
- Open Floorplan
- Ceiling Fan
- Gas Log Fireplace
- Double Pane Windows
- Window Treatments
- Family Room
- Living Room with Fireplace
- Home Office
- Radon Detector
Kitchen
- Eat-In Kitchen
- Gas Oven or Range
- Self-Cleaning Oven
- Microwave
- Dishwasher
- Kitchen Island
- Disposal
Flooring
- Wood
- Carpet
Bedrooms and Bathrooms
- 3 Bedrooms
- Walk-In Closet
- Primary Bathroom is a Full Bathroom
- Primary bathroom on main floor
Laundry
- Laundry on main level
- Washer and Dryer Hookup
Finished Basement
- Basement Fills Entire Space Under The House
- Sump Pump
- Crawl Space
Schools
- Black Rock Elementary School
- Erie Middle School
- Erie High School
Utilities
- Forced Air Heating and Cooling System
- High Speed Internet
- Cable TV Available
Additional Features
- Energy-Efficient HVAC
- Deck
Listing and Financial Details
- Assessor Parcel Number R6781309
Community Details
Overview
- Association fees include trash, snow removal, ground maintenance
- Vista Ridge 5Th Fg 2Nd Amd Subdivision
Amenities
- Clubhouse
Recreation
- Tennis Courts
- Community Pool
Ownership History
Purchase Details
Home Financials for this Owner
Home Financials are based on the most recent Mortgage that was taken out on this home.Purchase Details
Home Financials for this Owner
Home Financials are based on the most recent Mortgage that was taken out on this home.Purchase Details
Home Financials for this Owner
Home Financials are based on the most recent Mortgage that was taken out on this home.Similar Homes in Erie, CO
Home Values in the Area
Average Home Value in this Area
Purchase History
| Date | Type | Sale Price | Title Company |
|---|---|---|---|
| Warranty Deed | $500,000 | Wfg National Title Co | |
| Warranty Deed | $422,500 | Land Title Guarantee | |
| Special Warranty Deed | $399,999 | Land Title Guarantee Company |
Mortgage History
| Date | Status | Loan Amount | Loan Type |
|---|---|---|---|
| Open | $475,000 | New Conventional | |
| Previous Owner | $290,000 | New Conventional | |
| Previous Owner | $220,000 | New Conventional | |
| Previous Owner | $215,000 | Unknown |
Property History
| Date | Event | Price | Change | Sq Ft Price |
|---|---|---|---|---|
| 07/01/2025 07/01/25 | Price Changed | $685,000 | -0.7% | $236 / Sq Ft |
| 06/05/2025 06/05/25 | For Sale | $689,500 | +37.9% | $238 / Sq Ft |
| 02/16/2021 02/16/21 | Off Market | $500,000 | -- | -- |
| 11/18/2020 11/18/20 | Sold | $500,000 | +0.5% | $172 / Sq Ft |
| 10/19/2020 10/19/20 | Pending | -- | -- | -- |
| 10/14/2020 10/14/20 | Price Changed | $497,500 | -0.3% | $172 / Sq Ft |
| 09/30/2020 09/30/20 | For Sale | $499,000 | +18.1% | $172 / Sq Ft |
| 01/28/2019 01/28/19 | Off Market | $422,500 | -- | -- |
| 11/18/2016 11/18/16 | Sold | $422,500 | -0.6% | $133 / Sq Ft |
| 10/19/2016 10/19/16 | Pending | -- | -- | -- |
| 09/27/2016 09/27/16 | For Sale | $425,000 | -- | $134 / Sq Ft |
Tax History Compared to Growth
Tax History
| Year | Tax Paid | Tax Assessment Tax Assessment Total Assessment is a certain percentage of the fair market value that is determined by local assessors to be the total taxable value of land and additions on the property. | Land | Improvement |
|---|---|---|---|---|
| 2025 | $5,874 | $39,950 | $6,810 | $33,140 |
| 2024 | $5,874 | $39,950 | $6,810 | $33,140 |
| 2023 | $5,731 | $41,430 | $7,580 | $33,850 |
| 2022 | $5,193 | $32,750 | $5,630 | $27,120 |
| 2021 | $5,341 | $33,690 | $5,790 | $27,900 |
| 2020 | $4,767 | $30,940 | $4,650 | $26,290 |
| 2019 | $4,797 | $30,940 | $4,650 | $26,290 |
| 2018 | $4,918 | $31,710 | $3,820 | $27,890 |
| 2017 | $4,826 | $31,710 | $3,820 | $27,890 |
| 2016 | $4,443 | $27,570 | $3,980 | $23,590 |
| 2015 | $4,411 | $27,570 | $3,980 | $23,590 |
| 2014 | $3,435 | $7,690 | $7,690 | $0 |
Agents Affiliated with this Home
-
Christina Ray

Seller's Agent in 2025
Christina Ray
Live.Laugh.Denver. Real Estate Group
(720) 275-3438
3 in this area
111 Total Sales
-
Stuart Galvis

Seller's Agent in 2016
Stuart Galvis
KW Realty Downtown, LLC
(303) 968-1701
121 Total Sales
-
N
Buyer's Agent in 2016
Non-IRES Agent
CO_IRES
Map
Source: IRES MLS
MLS Number: 803580
APN: R6781309
- 2716 Dundee Place
- 2840 Eagle Cir
- 2840 Eagle Cir Unit 38
- 2600 Reserve Ct
- 1993 Cedarwood Place Unit 1993
- 16743 Niagara Way
- 1422 Skyline Dr
- 2896 Gemini Loop
- 16658 Prospect Ln
- 16694 Miners Way
- 2629 Wisteria Dr
- 2485 Vale Way
- 2384 Ponderosa Place
- 3155 Blue Sky Cir Unit 102
- 3155 Blue Sky Cir Unit 16-103
- 2647 Gray Wolf Loop
- 3035 Blue Sky Cir Unit 305
- 3100 Blue Sky Cir Unit 205
- 3172 Traver Dr
- 1594 Hickory Dr






