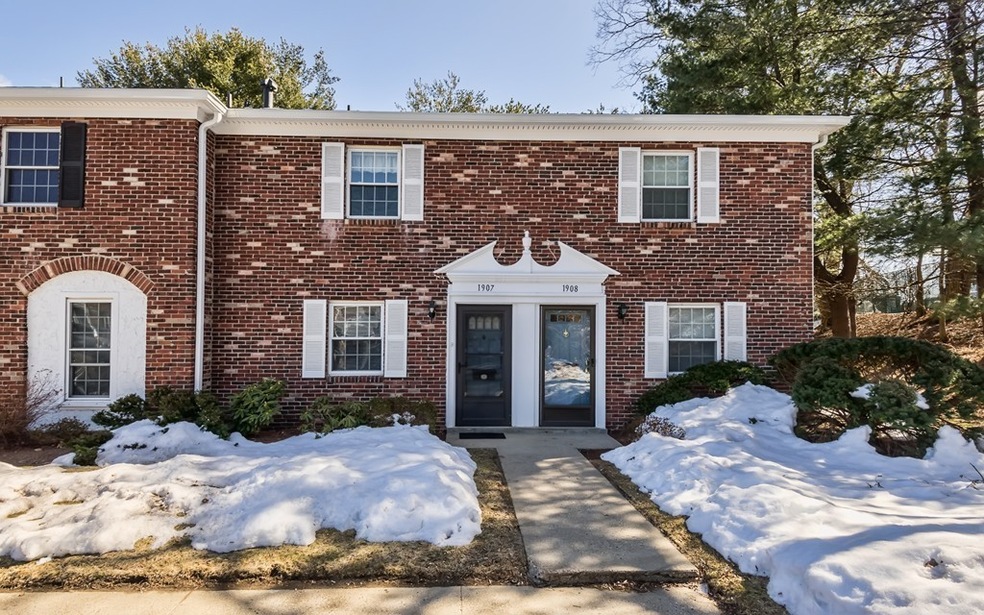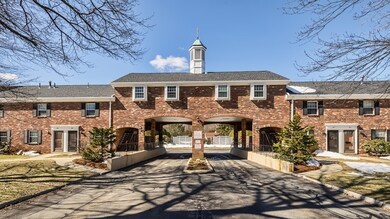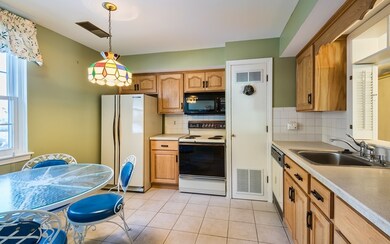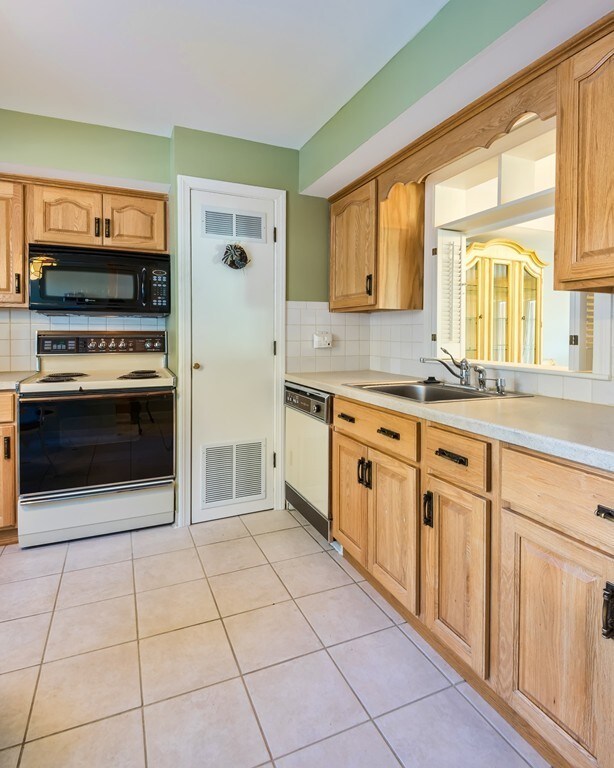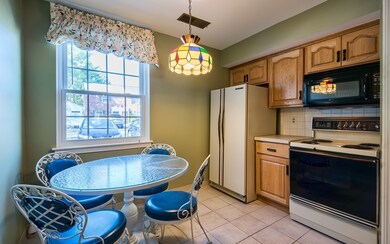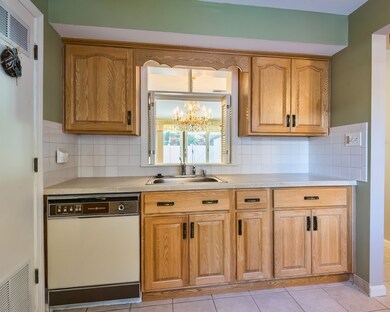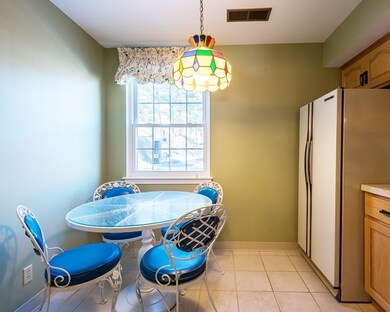
1907 Windsor Dr Unit 1907 Framingham, MA 01701
Nobscot NeighborhoodAbout This Home
As of December 2021New to the market in Windsor Green! With 3 beds and 2.5 baths this 2-story townhome makes a great alternative to single family living. The townhome is located near the end of the street within the complex for extra privacy and has 2 assigned parking spaces. It is second unit in from end. The laundry is on second floor along with 2 full baths, one being off the master bedroom. The kitchen area has a pass through to the dining room with an open floor plan combining the dining room and the living room. The slider in the living room provides access to the private patio with a storage shed for extra space. The unit has gas heat, central air and much more!
Last Agent to Sell the Property
Evan Russell
Century 21 North East Homes Listed on: 01/11/2018
Townhouse Details
Home Type
- Townhome
Year Built
- Built in 1970
Lot Details
- Year Round Access
HOA Fees
- $482 per month
Kitchen
- Range
- Microwave
- Dishwasher
- Disposal
Flooring
- Wood
- Wall to Wall Carpet
- Tile
Laundry
- Dryer
- Washer
Utilities
- Forced Air Heating and Cooling System
- Heating System Uses Gas
- Natural Gas Water Heater
Similar Homes in Framingham, MA
Home Values in the Area
Average Home Value in this Area
Property History
| Date | Event | Price | Change | Sq Ft Price |
|---|---|---|---|---|
| 03/10/2025 03/10/25 | Rented | $3,300 | 0.0% | -- |
| 03/03/2025 03/03/25 | For Rent | $3,300 | 0.0% | -- |
| 12/10/2021 12/10/21 | Sold | $349,900 | 0.0% | $284 / Sq Ft |
| 11/17/2021 11/17/21 | Pending | -- | -- | -- |
| 11/10/2021 11/10/21 | For Sale | -- | -- | -- |
| 11/08/2021 11/08/21 | Pending | -- | -- | -- |
| 11/04/2021 11/04/21 | For Sale | $349,900 | +13.7% | $284 / Sq Ft |
| 06/01/2018 06/01/18 | Sold | $307,750 | -4.6% | $250 / Sq Ft |
| 04/19/2018 04/19/18 | Pending | -- | -- | -- |
| 04/05/2018 04/05/18 | Price Changed | $322,500 | -0.8% | $262 / Sq Ft |
| 02/12/2018 02/12/18 | Price Changed | $325,000 | -4.4% | $264 / Sq Ft |
| 01/11/2018 01/11/18 | For Sale | $339,900 | -- | $276 / Sq Ft |
Tax History Compared to Growth
Agents Affiliated with this Home
-

Seller's Agent in 2025
Marc Cercone
Realty Executives
(781) 844-3591
8 in this area
64 Total Sales
-

Buyer's Agent in 2025
Karen Kirk
Engel & Völkers Wellesley
(617) 407-4435
47 Total Sales
-
C
Buyer's Agent in 2021
Cynthia Grenham
Coldwell Banker Realty - Framingham
-
E
Seller's Agent in 2018
Evan Russell
Century 21 North East Homes
-

Buyer's Agent in 2018
Susan Bevilacqua
Douglas Elliman Real Estate - Wellesley
(781) 235-2880
56 Total Sales
Map
Source: MLS Property Information Network (MLS PIN)
MLS Number: 72269867
- 1801 Windsor Dr
- 1802 Windsor Dr
- 915 Edgell Rd Unit 60
- 915 Edgell Rd Unit 85
- 1111 Windsor Dr Unit 1111
- 91 Edmands Rd
- 403 Windsor Dr
- 31 Livoli Rd
- 19 Edgell Dr
- 18 Juniper Ln
- 769 Edgell Rd
- 78 Apple d or Rd
- 18 Lomas Dr
- 51 Claudette Cir
- 26 Spring Ln
- 1177 Edgell Rd
- 301 Winch St
- 51 Karen Rd
- 449 Brook St
- 411 Brook St
