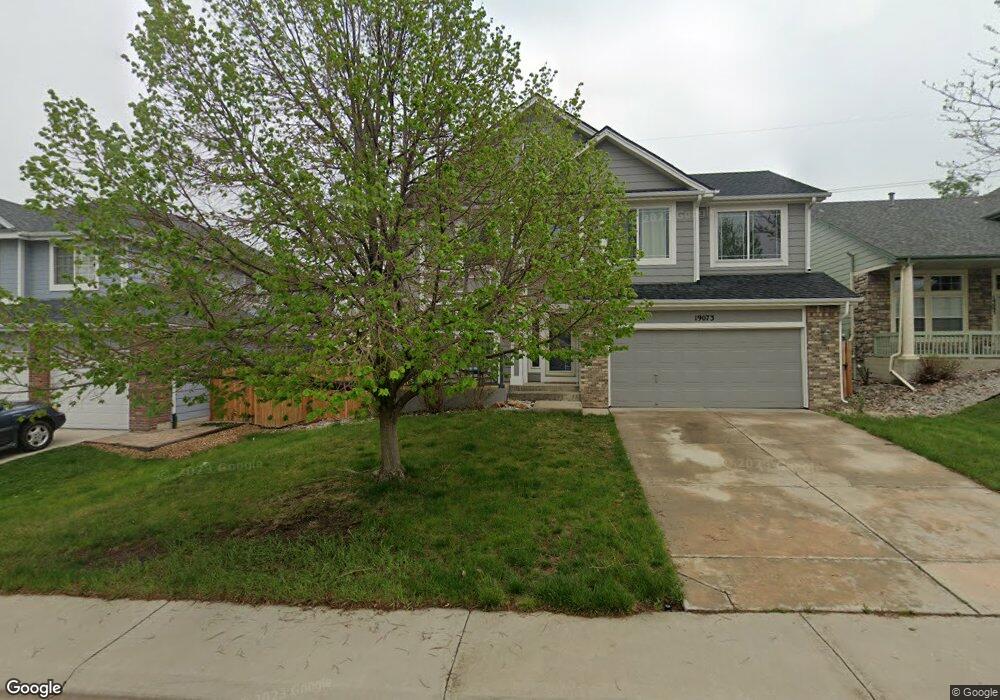19073 E Belleview Place Centennial, CO 80015
Jackson Farm NeighborhoodEstimated Value: $608,180 - $677,000
4
Beds
4
Baths
2,730
Sq Ft
$235/Sq Ft
Est. Value
About This Home
This home is located at 19073 E Belleview Place, Centennial, CO 80015 and is currently estimated at $640,545, approximately $234 per square foot. 19073 E Belleview Place is a home located in Arapahoe County with nearby schools including Peakview Elementary School, Thunder Ridge Middle School, and Eaglecrest High School.
Ownership History
Date
Name
Owned For
Owner Type
Purchase Details
Closed on
Apr 28, 2022
Sold by
Krier Nathan S
Bought by
Koraboina Sumanth Kumar
Current Estimated Value
Home Financials for this Owner
Home Financials are based on the most recent Mortgage that was taken out on this home.
Original Mortgage
$636,450
Outstanding Balance
$595,912
Interest Rate
4.42%
Mortgage Type
New Conventional
Estimated Equity
$44,633
Purchase Details
Closed on
Dec 5, 2018
Sold by
Harrison Steven D and Vigil Trina F
Bought by
Krier Nathan S and Krier Meredith A
Home Financials for this Owner
Home Financials are based on the most recent Mortgage that was taken out on this home.
Original Mortgage
$351,996
Interest Rate
4.8%
Mortgage Type
New Conventional
Purchase Details
Closed on
Jun 5, 2015
Sold by
Anderson John T and Mcclendon Anderson Raphael
Bought by
Harrison Steven D and Vigil Trina F
Home Financials for this Owner
Home Financials are based on the most recent Mortgage that was taken out on this home.
Original Mortgage
$356,000
Interest Rate
3.68%
Mortgage Type
VA
Purchase Details
Closed on
Dec 23, 1998
Sold by
Engle Homes Colorado Inc
Bought by
Anderson John T and Mcclendon Anderson Raphael
Home Financials for this Owner
Home Financials are based on the most recent Mortgage that was taken out on this home.
Original Mortgage
$180,829
Interest Rate
6.68%
Mortgage Type
FHA
Create a Home Valuation Report for This Property
The Home Valuation Report is an in-depth analysis detailing your home's value as well as a comparison with similar homes in the area
Home Values in the Area
Average Home Value in this Area
Purchase History
| Date | Buyer | Sale Price | Title Company |
|---|---|---|---|
| Koraboina Sumanth Kumar | $675,000 | First American Title | |
| Krier Nathan S | $439,995 | First American Title | |
| Harrison Steven D | $356,000 | Chicago Title Co | |
| Anderson John T | $182,100 | Universal Land Title |
Source: Public Records
Mortgage History
| Date | Status | Borrower | Loan Amount |
|---|---|---|---|
| Open | Koraboina Sumanth Kumar | $636,450 | |
| Previous Owner | Krier Nathan S | $351,996 | |
| Previous Owner | Harrison Steven D | $356,000 | |
| Previous Owner | Anderson John T | $180,829 |
Source: Public Records
Tax History
| Year | Tax Paid | Tax Assessment Tax Assessment Total Assessment is a certain percentage of the fair market value that is determined by local assessors to be the total taxable value of land and additions on the property. | Land | Improvement |
|---|---|---|---|---|
| 2025 | $4,217 | $40,200 | -- | -- |
| 2024 | $3,748 | $40,287 | -- | -- |
| 2023 | $3,748 | $40,287 | $0 | $0 |
| 2022 | $3,113 | $31,601 | $0 | $0 |
| 2021 | $3,126 | $31,601 | $0 | $0 |
| 2020 | $2,871 | $29,558 | $0 | $0 |
| 2019 | $2,771 | $29,558 | $0 | $0 |
| 2018 | $3,053 | $29,225 | $0 | $0 |
| 2017 | $3,002 | $29,225 | $0 | $0 |
| 2016 | $2,565 | $23,593 | $0 | $0 |
| 2015 | $2,476 | $23,593 | $0 | $0 |
| 2014 | -- | $21,174 | $0 | $0 |
| 2013 | -- | $20,230 | $0 | $0 |
Source: Public Records
Map
Nearby Homes
- 5026 S Dunkirk Way
- 5151 S Bahama Ct
- 19270 E Progress Ave
- 5322 S Danube Ct
- 18538 E Whitaker Cir Unit E
- 5277 S Bahama Cir
- 4856 S Argonne St
- 4947 S Espana Way
- 18615 E Progress Place
- 18508 E Whitaker Cir Unit A
- 4865 S Espana Ln
- 5333 S Genoa Way
- 4820 S Zeno St
- 19540 E Crestridge Cir
- 20021 E Bellewood Dr
- 18997 E Crestridge Cir
- 5298 S Zeno Way
- 18978 E Crestridge Cir
- 18988 E Crestridge Cir
- 4785 S Yampa St
- 19093 E Belleview Place
- 19053 E Belleview Place
- 19043 E Belleview Place
- 5105 S Ceylon St
- 19117 E Belleview Place
- 19054 E Belleview Place
- 19084 E Bellewood Dr
- 19094 E Bellewood Dr
- 19023 E Belleview Place
- 5135 S Ceylon St
- 19074 E Bellewood Dr
- 19024 E Belleview Place
- 5106 S Ceylon St
- 19106 E Bellewood Dr
- 19072 E Bellewood Dr
- 19108 E Bellewood Dr
- 19135 E Belleview Place
- 19064 E Bellewood Dr
- 5165 S Ceylon St
- 19116 E Bellewood Dr
Your Personal Tour Guide
Ask me questions while you tour the home.
