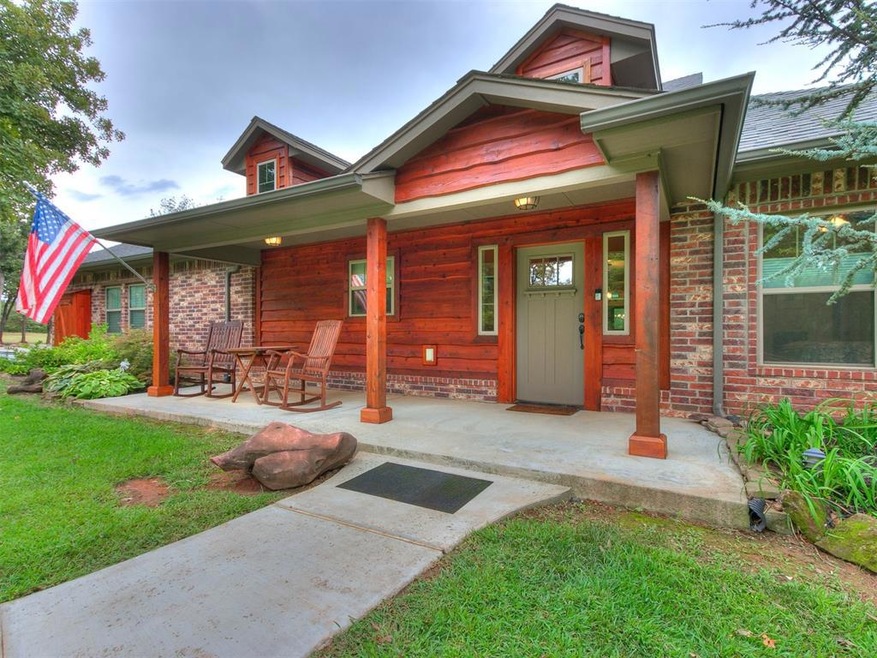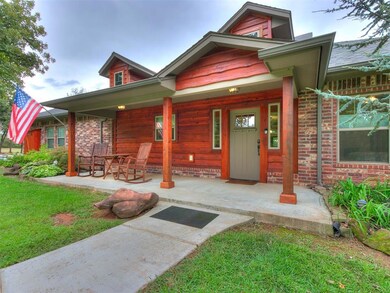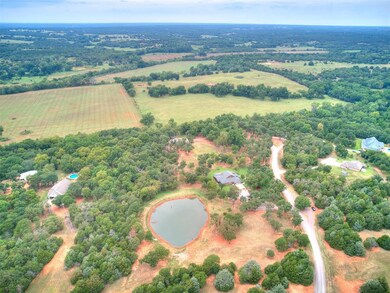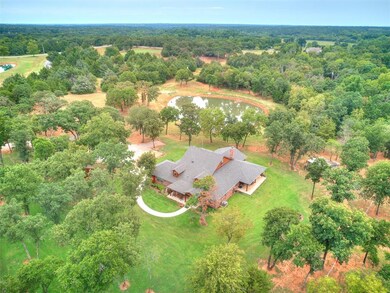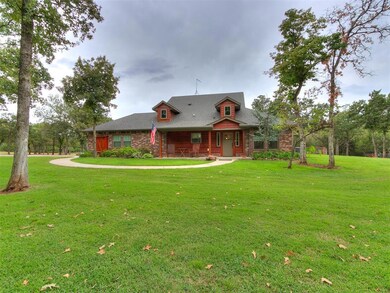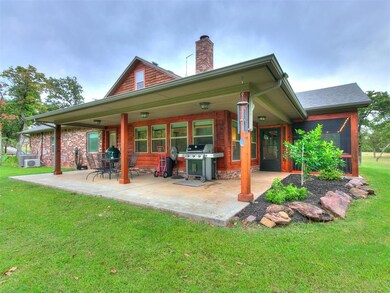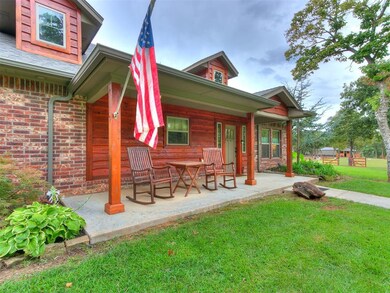
19075 Blessed Way Luther, OK 73054
Highlights
- Stables
- 1.5-Story Property
- Screened Porch
- Wooded Lot
- Wood Flooring
- Separate Outdoor Workshop
About This Home
As of October 2024This incredible home is situated on 10 private acres with a stocked pond, chicken coop, 30x40 barn complete with 2 stalls & apartment. From the moment you pull up to the home, you will appreciate the beautifully stained exterior & manicured flower beds as a backdrop to the inviting front porch. As you enter the home you are greeted by beautiful beams, gorgeous wood floors & large picture windows with a perfect view of the backyard. From the entry you will walk into the dining & kitchen area that are open to each other & situated for entertaining. The kitchen features knotty alder cabinets with ample storage, built-in buffet, double convection ovens & walk in pantry. There is also a gun room complete with an 80-capacity safe. Across from the pantry you will find a mud bench & walkway to the large laundry room with built in water line for a full-sized fridge, full bath & garage access. Back through the kitchen, you will immediately be drawn to the tall ceilings in the living room, that also showcases a beautiful fireplace & the view to the pond. The master bedroom is also downstairs & features another incredible view of the pond, as well as an ensuite bath with separate vanities, soaker tub, walk in shower & large closet, as well as fully insulated walls! Down the hall on the other side of the home you will find the secondary bedrooms, hall bath & entrance to the side porch for easy access to the fenced pasture. Upstairs there is a second living area, that could also be used as a bedroom, bonus room or office. The enclosed back porch has epoxy floors and is the place to relax and enjoy your view. The large barn has an enclosed shop area, studio apartment, custom stalls with feeders & is fully fenced with Cameo horse fencing. The pond is stocked and home to visiting wildlife that roam the wooded area of the property. Other features include Wi-Fi rainbird sprinkler system, walk in storm shelter & RV hook up in garage, & tankless hot water heater.
Home Details
Home Type
- Single Family
Est. Annual Taxes
- $2,976
Year Built
- Built in 2017
Lot Details
- 10.45 Acre Lot
- Northeast Facing Home
- Fenced
- Interior Lot
- Wooded Lot
HOA Fees
- $29 Monthly HOA Fees
Parking
- 2 Car Attached Garage
Home Design
- 1.5-Story Property
- Traditional Architecture
- Slab Foundation
- Brick Frame
- Composition Roof
Interior Spaces
- 3,130 Sq Ft Home
- Wood Burning Fireplace
- Screened Porch
Kitchen
- Built-In Oven
- Electric Oven
- Built-In Range
Flooring
- Wood
- Carpet
- Tile
Bedrooms and Bathrooms
- 3 Bedrooms
- In-Law or Guest Suite
- 3 Full Bathrooms
Schools
- Luther Elementary School
- Luther Middle School
- Luther High School
Utilities
- Central Air
- Heat Pump System
- Propane
- Well
- Septic Tank
Additional Features
- Separate Outdoor Workshop
- Stables
Community Details
- Association fees include greenbelt
- Mandatory home owners association
Ownership History
Purchase Details
Home Financials for this Owner
Home Financials are based on the most recent Mortgage that was taken out on this home.Purchase Details
Home Financials for this Owner
Home Financials are based on the most recent Mortgage that was taken out on this home.Purchase Details
Home Financials for this Owner
Home Financials are based on the most recent Mortgage that was taken out on this home.Purchase Details
Purchase Details
Home Financials for this Owner
Home Financials are based on the most recent Mortgage that was taken out on this home.Similar Homes in Luther, OK
Home Values in the Area
Average Home Value in this Area
Purchase History
| Date | Type | Sale Price | Title Company |
|---|---|---|---|
| Warranty Deed | $725,000 | First American Title | |
| Interfamily Deed Transfer | -- | First American Title | |
| Warranty Deed | $101,500 | None Available | |
| Warranty Deed | $59,500 | None Available | |
| Warranty Deed | $45,000 | American Eagle Title Group |
Mortgage History
| Date | Status | Loan Amount | Loan Type |
|---|---|---|---|
| Open | $688,750 | New Conventional | |
| Previous Owner | $365,200 | New Conventional | |
| Previous Owner | $355,041 | Future Advance Clause Open End Mortgage | |
| Previous Owner | $101,025 | Unknown | |
| Previous Owner | $40,000 | Unknown | |
| Previous Owner | $0 | Unknown |
Property History
| Date | Event | Price | Change | Sq Ft Price |
|---|---|---|---|---|
| 10/21/2024 10/21/24 | Sold | $725,000 | -1.9% | $232 / Sq Ft |
| 09/30/2024 09/30/24 | Pending | -- | -- | -- |
| 09/19/2024 09/19/24 | Price Changed | $739,000 | -2.6% | $236 / Sq Ft |
| 09/13/2024 09/13/24 | Price Changed | $759,000 | -2.7% | $242 / Sq Ft |
| 09/05/2024 09/05/24 | For Sale | $780,000 | -- | $249 / Sq Ft |
Tax History Compared to Growth
Tax History
| Year | Tax Paid | Tax Assessment Tax Assessment Total Assessment is a certain percentage of the fair market value that is determined by local assessors to be the total taxable value of land and additions on the property. | Land | Improvement |
|---|---|---|---|---|
| 2024 | $2,976 | $33,524 | $1,501 | $32,023 |
| 2023 | $2,976 | $32,548 | $1,498 | $31,050 |
| 2022 | $2,680 | $31,599 | $1,473 | $30,126 |
| 2021 | $2,644 | $30,679 | $1,449 | $29,230 |
| 2020 | $2,582 | $29,786 | $1,418 | $28,368 |
| 2019 | $2,429 | $28,918 | $1,379 | $27,539 |
| 2018 | $2,359 | $28,077 | $1,342 | $26,735 |
| 2017 | $13 | $146 | $98 | $48 |
| 2016 | $12 | $142 | $98 | $44 |
| 2014 | $9 | $98 | $98 | $0 |
| 2013 | $8 | $107 | $107 | $0 |
Agents Affiliated with this Home
-
Melissa Brake

Seller's Agent in 2024
Melissa Brake
Chamberlain Realty LLC
(405) 408-4535
114 Total Sales
-
Jennyfer Dunkerson

Buyer's Agent in 2024
Jennyfer Dunkerson
Stetson Bentley
(918) 429-3238
68 Total Sales
Map
Source: MLSOK
MLS Number: 1133584
APN: 420039442
- 37 Ashley Dr
- 13000 Antelope Rd
- 0006004 Deer Dr
- 0017083 Deer Dr
- 23550 N Harrah Rd
- 20500 NE 234th St
- 0 N Rd Unit 1150588
- 18850 E Charter Oak Rd
- 0 753 Acres - Prime Development Ranch Land Unit 1163801
- 24010 Oak Bend Dr
- 2 Panther Run Rd
- 17545 E Coffee Creek Rd
- 17521 E Coffee Creek Rd
- TBD Tract 2 Taylor Rd
- TBD Tract 1 Taylor Rd
- 21141 E Simpson Rd
- 19557 E Coffee Creek Rd
- 0 Williams Rd
- 9741 Dobbs Rd
- 0 E Simpson Rd
