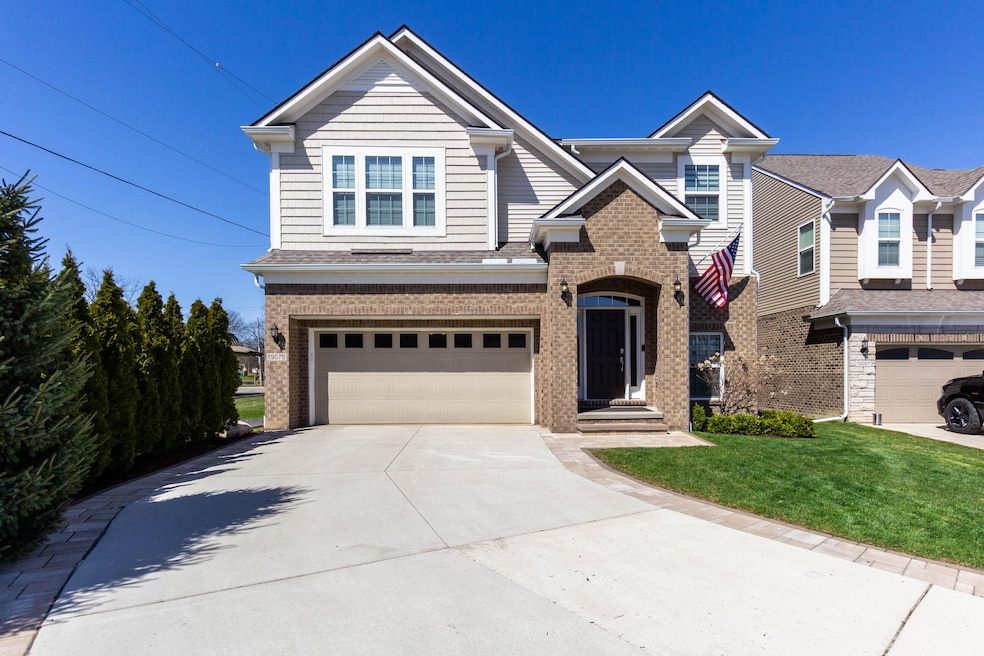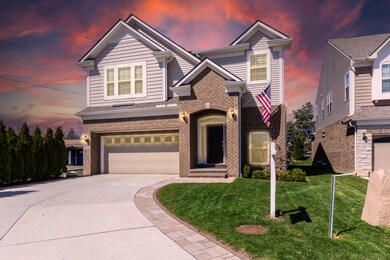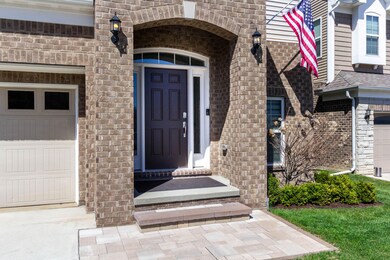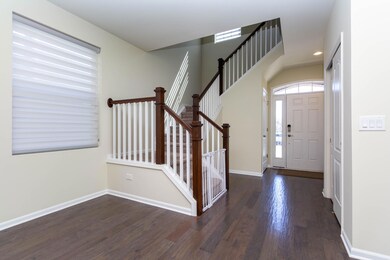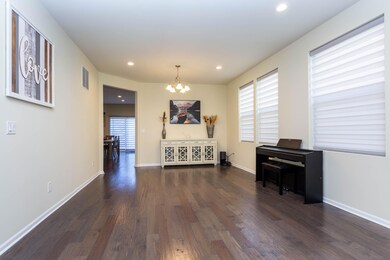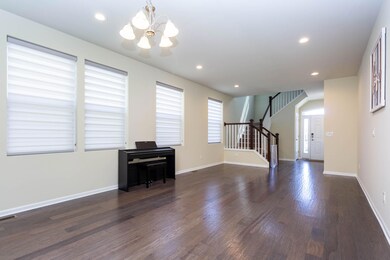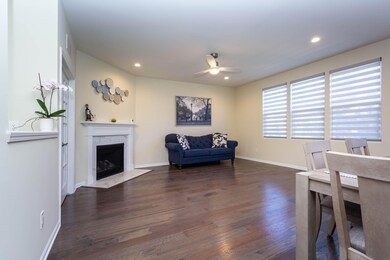Welcome to 19075 Denali Circle a stunning colonial residence built in November 2020, nestled in the highly sought-after Enclaves subdivision of Northville Township. Just a short walk from vibrant Downtown Northville, this exceptional home combines modern luxury with timeless charm.Located within the prestigious Northville School District, this property is zoned for Silver Springs Elementary, Meads Mill Middle School, and Northville High School some of the area's top-rated schools.This beautiful home offers 4 spacious bedrooms (each with custom closets by California Closets), 3 full bathrooms on the upper level, and a convenient half bath on the main floor.Situated on a premium corner lot, the exterior boasts a custom front porch, extended driveway by 2 feet, and a large brick-paved patio perfect for outdoor entertaining and relaxation.Inside, the main level features a functional and flowing floor plan:"Formal living and dining rooms welcome you upon entry ideal for hosting guests."A gourmet open-concept kitchen showcases granite countertops, upgraded stainless steel appliances, and an adjacent dining area."The kitchen seamlessly connects to a cozy family room with a gas fireplace, creating a perfect space for everyday living."A spacious private office with double French doors offers a quiet workspace."An additional pocket office serves as a great work-from-home nook or kids' homework station."The mudroom, also customized by California Closets, includes a boot bench, coat hangers, and dedicated shoe closet, leading into a finished 2-car garage with epoxy flooring.Upstairs, the luxurious owner's suite serves as a private retreat, featuring a tray ceiling, spa-like en-suite bath with a soaking tub, large Euro-style frameless glass shower, dual vanities, and walk-in closet.Custom built laundry room featuring Shakers Cabinets, Butchers Block countertops and oversize granite-composite sink.A spacious loft-style family room provides the perfect hangout zone, while three additional bedrooms and two full bathrooms complete the upper level.Unfinished full Michigan basement with elevated ceiling and plumbing ready for bathroom.The Enclaves community consists of just 55 homes and includes its own park and scenic walking path. Plus, the upcoming Northville Legacy Park set to open this summer is less than a mile away.This exceptional home delivers the perfect blend of luxury, comfort, and community living. Don't miss your chance to call it home!

