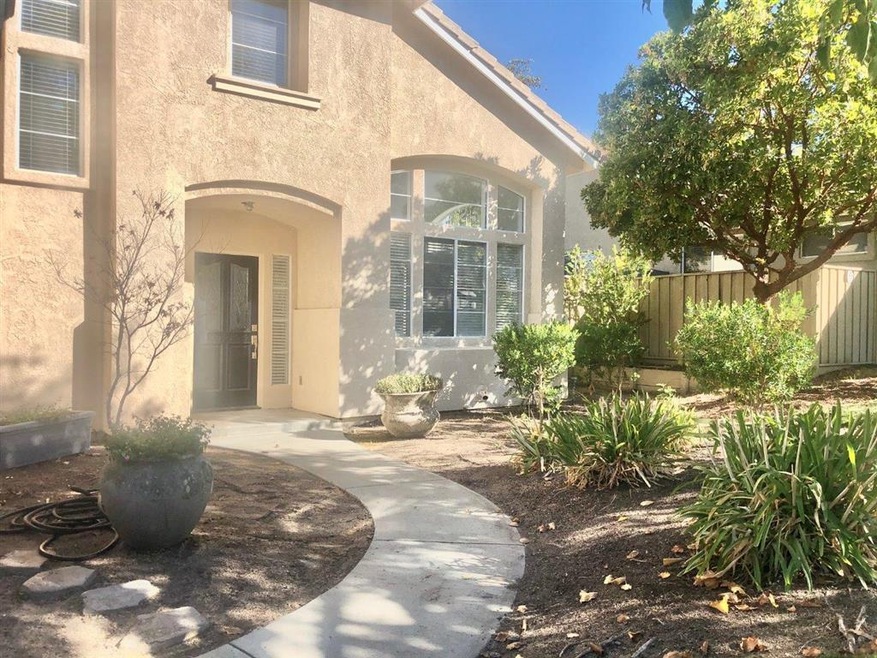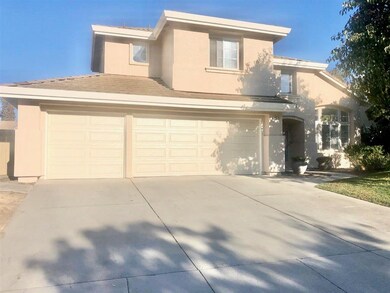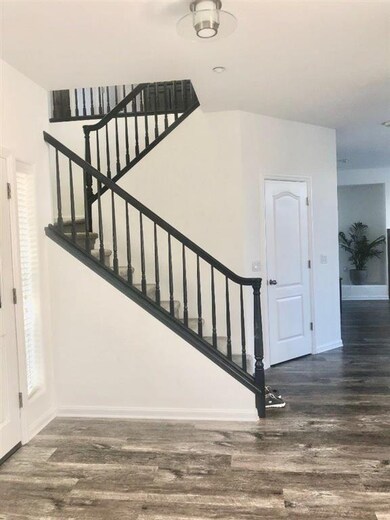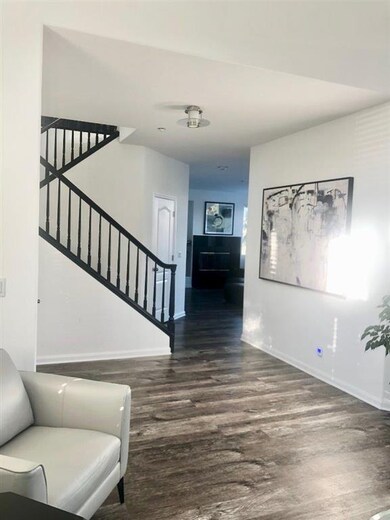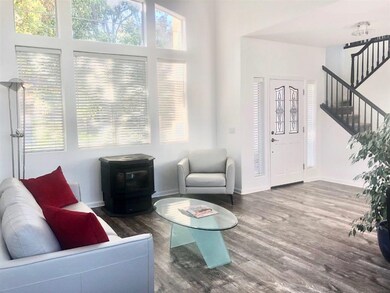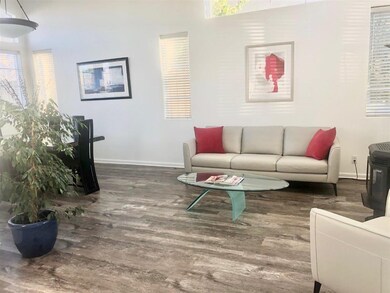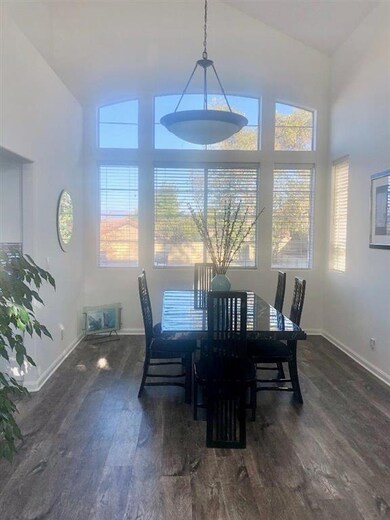
19079 Red Hawk Way Salinas, CA 93908
River Road NeighborhoodHighlights
- Private Pool
- Vaulted Ceiling
- Jetted Tub in Primary Bathroom
- City Lights View
- Marble Bathroom Countertops
- Loft
About This Home
As of January 2020Don't miss this showplace! Beautifully redone throughout! Vinyl plank floors downstairs, faux wood blinds on the downstairs windows. Nicely appointed kitchen with granite counter tops, breakfast bar, stainless steel appliances. Laundry closet across from 1/2 bath. Plush carpetting upstairs. The loft has many potential uses. Manicured grounds with sprinklers. Backyard with large patio and fantastic valley and city views.
Last Agent to Sell the Property
Beverly Jacobs
D. B. Jacobs Real Estate Group License #00481044 Listed on: 11/19/2019
Home Details
Home Type
- Single Family
Est. Annual Taxes
- $9,239
Year Built
- 1999
Lot Details
- 8,276 Sq Ft Lot
- Northeast Facing Home
- Gated Home
- Wood Fence
- Sprinkler System
- Mostly Level
- Drought Tolerant Landscaping
- Back Yard
HOA Fees
- $197 Monthly HOA Fees
Parking
- 3 Car Garage
- Secured Garage or Parking
- On-Street Parking
- Off-Street Parking
Property Views
- City Lights
- Mountain
- Hills
- Valley
- Neighborhood
Home Design
- Slab Foundation
- Tile Roof
- Stucco
Interior Spaces
- 1,840 Sq Ft Home
- 2-Story Property
- Vaulted Ceiling
- 2 Fireplaces
- Wood Burning Fireplace
- Fireplace With Gas Starter
- Double Pane Windows
- Dining Area
- Loft
- Monitored
- Electric Dryer Hookup
Kitchen
- Open to Family Room
- Breakfast Bar
- Gas Oven
- Self-Cleaning Oven
- Range Hood
- Microwave
- Dishwasher
- Granite Countertops
- Disposal
Flooring
- Carpet
- Tile
- Vinyl
Bedrooms and Bathrooms
- 3 Bedrooms
- Walk-In Closet
- Bathroom on Main Level
- Marble Bathroom Countertops
- Dual Sinks
- Low Flow Toliet
- Jetted Tub in Primary Bathroom
- Bathtub with Shower
- Bathtub Includes Tile Surround
- Walk-in Shower
- Low Flow Shower
Outdoor Features
- Private Pool
- Balcony
- Shed
Utilities
- Forced Air Heating System
- Pellet Stove burns compressed wood to generate heat
Community Details
Overview
- Association fees include common area electricity, maintenance - common area
- Las Palmas Ranch 2 Association
Recreation
- Community Pool
Security
- Controlled Access
Ownership History
Purchase Details
Home Financials for this Owner
Home Financials are based on the most recent Mortgage that was taken out on this home.Purchase Details
Home Financials for this Owner
Home Financials are based on the most recent Mortgage that was taken out on this home.Purchase Details
Purchase Details
Home Financials for this Owner
Home Financials are based on the most recent Mortgage that was taken out on this home.Purchase Details
Purchase Details
Home Financials for this Owner
Home Financials are based on the most recent Mortgage that was taken out on this home.Purchase Details
Purchase Details
Home Financials for this Owner
Home Financials are based on the most recent Mortgage that was taken out on this home.Purchase Details
Home Financials for this Owner
Home Financials are based on the most recent Mortgage that was taken out on this home.Similar Homes in Salinas, CA
Home Values in the Area
Average Home Value in this Area
Purchase History
| Date | Type | Sale Price | Title Company |
|---|---|---|---|
| Interfamily Deed Transfer | -- | Chicago Title | |
| Grant Deed | $764,000 | Chicago Title Company | |
| Grant Deed | -- | None Available | |
| Interfamily Deed Transfer | -- | None Available | |
| Interfamily Deed Transfer | -- | Old Republic Title Co | |
| Grant Deed | $727,000 | Old Republic Title Co | |
| Interfamily Deed Transfer | -- | None Available | |
| Grant Deed | $600,000 | Chicago Title | |
| Interfamily Deed Transfer | -- | -- | |
| Grant Deed | $416,000 | Chicago Title Co | |
| Grant Deed | -- | Chicago Title Co |
Mortgage History
| Date | Status | Loan Amount | Loan Type |
|---|---|---|---|
| Open | $305,000 | New Conventional | |
| Previous Owner | $615,000 | New Conventional | |
| Previous Owner | $290,400 | New Conventional | |
| Previous Owner | $125,800 | Credit Line Revolving | |
| Previous Owner | $40,000 | Credit Line Revolving | |
| Previous Owner | $260,000 | Purchase Money Mortgage | |
| Previous Owner | $404,000 | Unknown | |
| Previous Owner | $75,000 | Credit Line Revolving | |
| Previous Owner | $354,000 | No Value Available | |
| Previous Owner | $180,000 | Purchase Money Mortgage |
Property History
| Date | Event | Price | Change | Sq Ft Price |
|---|---|---|---|---|
| 01/24/2020 01/24/20 | Sold | $764,000 | -3.2% | $415 / Sq Ft |
| 12/11/2019 12/11/19 | Pending | -- | -- | -- |
| 11/19/2019 11/19/19 | For Sale | $789,000 | +8.5% | $429 / Sq Ft |
| 06/13/2018 06/13/18 | Sold | $727,000 | 0.0% | $364 / Sq Ft |
| 05/21/2018 05/21/18 | Pending | -- | -- | -- |
| 05/21/2018 05/21/18 | For Sale | $727,000 | -- | $364 / Sq Ft |
Tax History Compared to Growth
Tax History
| Year | Tax Paid | Tax Assessment Tax Assessment Total Assessment is a certain percentage of the fair market value that is determined by local assessors to be the total taxable value of land and additions on the property. | Land | Improvement |
|---|---|---|---|---|
| 2025 | $9,239 | $835,543 | $328,093 | $507,450 |
| 2024 | $9,239 | $819,160 | $321,660 | $497,500 |
| 2023 | $8,908 | $803,099 | $315,353 | $487,746 |
| 2022 | $8,961 | $787,353 | $309,170 | $478,183 |
| 2021 | $8,567 | $771,915 | $303,108 | $468,807 |
| 2020 | $8,285 | $756,370 | $260,100 | $496,270 |
| 2019 | $8,238 | $741,540 | $255,000 | $486,540 |
| 2018 | $7,427 | $664,000 | $387,000 | $277,000 |
| 2017 | $7,260 | $622,000 | $363,000 | $259,000 |
| 2016 | $6,905 | $602,000 | $351,000 | $251,000 |
| 2015 | $6,506 | $556,000 | $324,000 | $232,000 |
| 2014 | $5,456 | $481,000 | $281,000 | $200,000 |
Agents Affiliated with this Home
-
B
Seller's Agent in 2020
Beverly Jacobs
D. B. Jacobs Real Estate Group
-
Scott Craig

Buyer's Agent in 2020
Scott Craig
KW Coastal Estates
(831) 214-2651
51 in this area
104 Total Sales
-
G
Buyer's Agent in 2018
Grace Merritt
KW Coastal Estates
Map
Source: MLSListings
MLS Number: ML81775922
APN: 139-391-021-000
- 18154 Stonehaven
- 18114 Stonehaven
- 21940 Hearthwood Ct
- 25365 Jasmine Ct
- 22125 Ranchito Dr
- 21775 Woodrose Place
- 19379 Acclaim Dr
- 27320 Bavella Way Unit IX
- 27812 Crowne Point Dr
- 27606 Prestancia Cir
- 17716 Riverbend Rd
- 432 River Rd
- 17671 Riverbend Rd
- 19115 Creekside Place
- 22709 Picador Dr
- 22820 Bravo Place
- 731 La Mesa Dr
- 528 La Mesa Dr
- 1244 La Mirada Dr
- 31 La Mirada Ct
