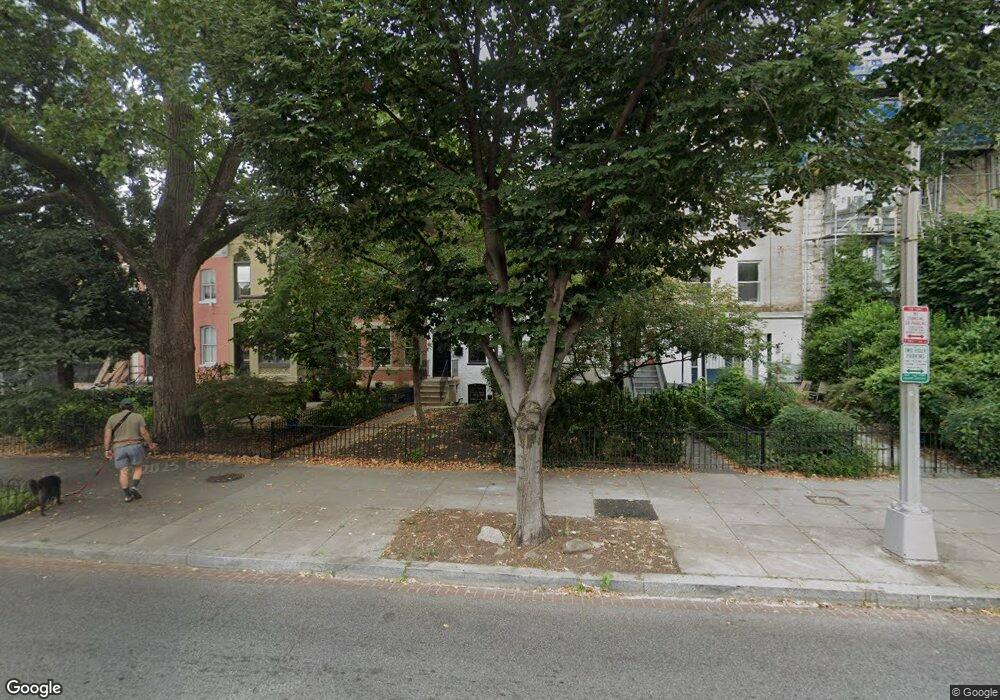1908 16th St NW Unit 1 Washington, DC 20009
Dupont Circle Neighborhood
3
Beds
3
Baths
2,196
Sq Ft
871
Sq Ft Lot
About This Home
This home is located at 1908 16th St NW Unit 1, Washington, DC 20009. 1908 16th St NW Unit 1 is a home located in District of Columbia with nearby schools including Marie Reed Elementary School, Cardozo Education Campus, and Columbia Heights Education Campus.
Create a Home Valuation Report for This Property
The Home Valuation Report is an in-depth analysis detailing your home's value as well as a comparison with similar homes in the area
Home Values in the Area
Average Home Value in this Area
Tax History Compared to Growth
Map
Nearby Homes
- 1926 New Hampshire Ave NW Unit 12
- 1926 New Hampshire Ave NW Unit P-4
- 1930 New Hampshire Ave NW Unit 51
- 1612 T St NW
- 1915 16th St NW Unit 203
- 1915 16th St NW Unit 304
- 1621 T St NW Unit 601
- 1621 T St NW Unit 305
- 1621 T St NW Unit 603
- 1621 T St NW Unit 207
- 1621 T St NW Unit T2
- 1624 U St NW Unit 101
- 1834 16th St NW
- 1832 16th St NW Unit 1
- 1619 Swann St NW Unit 4
- 1935 17th St NW Unit 4
- 1521 Caroline St NW
- 1835 16th St NW Unit 1
- 1829 16th St NW Unit 4
- 1514 Caroline St NW
- 1908 16th St NW Unit 2
- 1908 16th St NW
- 1906 16th St NW
- 1910 16th St NW
- 1904 16th St NW
- 1902 16th St NW
- 1914 16th St NW
- 1605 T St NW
- 1900 16th St NW
- 1915 New Hampshire Ave NW Unit A
- 1915 New Hampshire Ave NW Unit B
- 1915 New Hampshire Ave NW
- 1916 16th St NW
- 1920 16th St NW
- 1913 New Hampshire Ave NW
- 1909 New Hampshire Ave NW
- 1911 New Hampshire Ave NW
- 1607 T St NW Unit C
- 1607 T St NW Unit B
