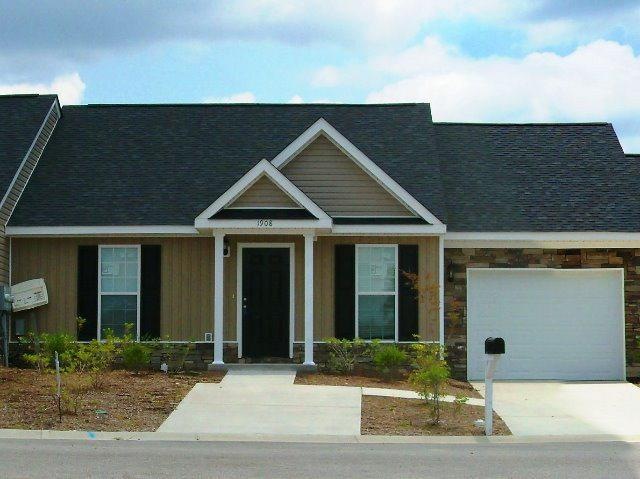
1908 Aspen Green Way Augusta, GA 30909
Forest Hills NeighborhoodHighlights
- Ranch Style House
- Great Room
- 1 Car Attached Garage
- Wood Flooring
- Breakfast Room
- Walk-In Closet
About This Home
As of March 2020Charming 3 bedroom 2 bathroom with one car garage town home in sought after Forest Place. All electric, hardwood floors, tile in wet areas. Great bar top in kitchen and open floor plan for your entertainment needs.
Co-Listed By
Krystal Jenkins
RE/MAX Reinvented
Last Buyer's Agent
Stephanie Fuller
Century 21 Magnolia
Townhouse Details
Home Type
- Townhome
Year Built
- Built in 2012
Lot Details
- Privacy Fence
- Landscaped
Parking
- 1 Car Attached Garage
Home Design
- Ranch Style House
- Brick Exterior Construction
- Slab Foundation
- Composition Roof
- Vinyl Siding
Interior Spaces
- 1,232 Sq Ft Home
- Insulated Windows
- Blinds
- Insulated Doors
- Great Room
- Family Room
- Living Room
- Breakfast Room
- Dining Room
- Pull Down Stairs to Attic
- Laundry Room
Kitchen
- Electric Range
- Built-In Microwave
- Dishwasher
Flooring
- Wood
- Carpet
- Ceramic Tile
Bedrooms and Bathrooms
- 3 Bedrooms
- Walk-In Closet
- 2 Full Bathrooms
- Garden Bath
Outdoor Features
- Patio
Schools
- Copeland Elementary School
- Langford Middle School
- Richmond Academy High School
Utilities
- Central Air
- Heat Pump System
- Water Heater
Community Details
- Property has a Home Owners Association
- Forest Place Subdivision
Listing and Financial Details
- Tax Lot 16
- Assessor Parcel Number 042-3-124-00-0
Ownership History
Purchase Details
Purchase Details
Home Financials for this Owner
Home Financials are based on the most recent Mortgage that was taken out on this home.Purchase Details
Home Financials for this Owner
Home Financials are based on the most recent Mortgage that was taken out on this home.Purchase Details
Map
Similar Home in Augusta, GA
Home Values in the Area
Average Home Value in this Area
Purchase History
| Date | Type | Sale Price | Title Company |
|---|---|---|---|
| Quit Claim Deed | -- | -- | |
| Warranty Deed | $127,900 | -- | |
| Warranty Deed | $108,000 | -- | |
| Warranty Deed | $217,123 | -- |
Mortgage History
| Date | Status | Loan Amount | Loan Type |
|---|---|---|---|
| Previous Owner | $128,241 | VA | |
| Previous Owner | $127,900 | VA | |
| Previous Owner | $110,322 | VA |
Property History
| Date | Event | Price | Change | Sq Ft Price |
|---|---|---|---|---|
| 05/07/2025 05/07/25 | For Sale | $199,900 | +56.3% | $162 / Sq Ft |
| 03/25/2020 03/25/20 | Off Market | $127,900 | -- | -- |
| 03/20/2020 03/20/20 | Sold | $127,900 | 0.0% | $104 / Sq Ft |
| 02/13/2020 02/13/20 | Pending | -- | -- | -- |
| 01/10/2020 01/10/20 | For Sale | $127,900 | +18.4% | $104 / Sq Ft |
| 03/05/2014 03/05/14 | Sold | $108,000 | -1.7% | $88 / Sq Ft |
| 02/11/2014 02/11/14 | Pending | -- | -- | -- |
| 06/23/2013 06/23/13 | For Sale | $109,900 | -- | $89 / Sq Ft |
Tax History
| Year | Tax Paid | Tax Assessment Tax Assessment Total Assessment is a certain percentage of the fair market value that is determined by local assessors to be the total taxable value of land and additions on the property. | Land | Improvement |
|---|---|---|---|---|
| 2024 | -- | $78,700 | $11,200 | $67,500 |
| 2023 | $1,502 | $66,212 | $11,200 | $55,012 |
| 2022 | $1,826 | $54,545 | $11,200 | $43,345 |
| 2021 | $1,713 | $46,767 | $11,200 | $35,567 |
| 2020 | $1,701 | $42,084 | $10,800 | $31,284 |
| 2019 | $1,801 | $42,084 | $10,800 | $31,284 |
| 2018 | $1,814 | $42,084 | $10,800 | $31,284 |
| 2017 | $1,806 | $42,084 | $10,800 | $31,284 |
| 2016 | $1,806 | $42,084 | $10,800 | $31,284 |
| 2015 | $1,817 | $42,084 | $10,800 | $31,284 |
| 2014 | $1,348 | $42,084 | $10,800 | $31,284 |
Source: REALTORS® of Greater Augusta
MLS Number: 450336
APN: 0423124000
- 1602 Wildwood Dr
- 1719 Fairwood Ct
- 3215 Summerchase Cir
- 1426 Springview Dr
- 1711 Greenway Dr
- 1723 Greenway Dr
- 1708 Sandalwood Dr
- 3341 Idlewild Dr
- 3216 Alpine Rd
- 1439 Ridgewood Dr
- 3304 Tanglewood Dr
- 3306 Tanglewood Dr
- 1905 Colony Park Rd
- 1410 Jackson Rd
- 3109 Natalie Cir
- 3414 Dunnington Ct
- 3337 Wedgewood Dr
- 2149 NW Veterans Dr
- 2161 Bayvale Rd
- 855 Wimbledon Dr
