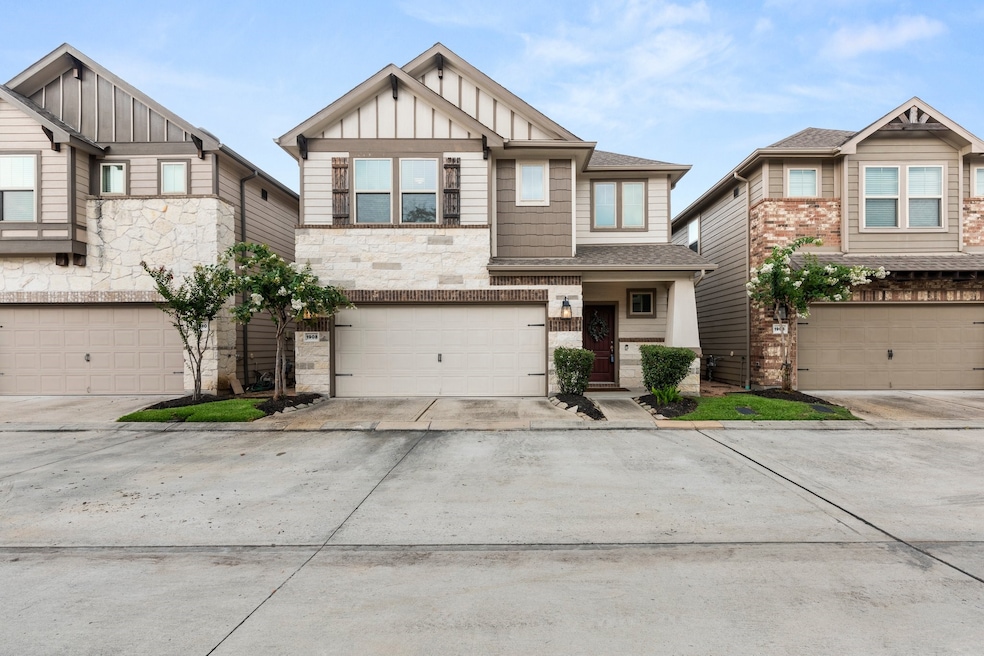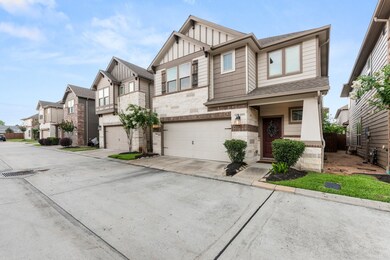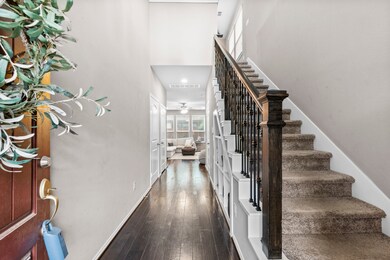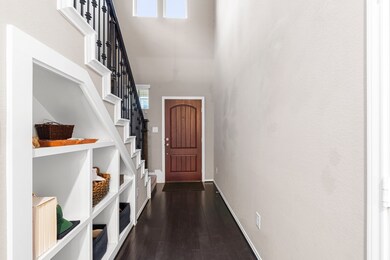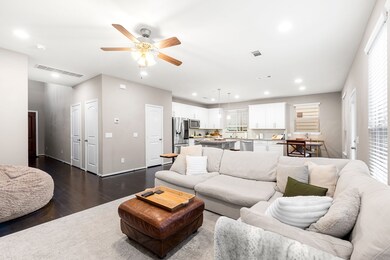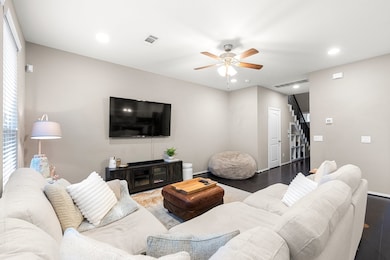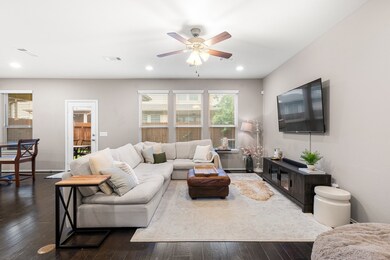
1908 Barrel Oak Dr Houston, TX 77080
Spring Branch Central NeighborhoodHighlights
- Home Energy Rating Service (HERS) Rated Property
- Traditional Architecture
- High Ceiling
- Deck
- Engineered Wood Flooring
- Granite Countertops
About This Home
As of March 2025Step into this beautifully crafted 3-bedroom, 2.5-bathroom home, where modern elegance meets functional design. The open concept layout on the main floor seamlessly combines the kitchen, living, and dining areas, creating a warm and inviting space for everyday living and entertaining. The kitchen is a chef's dream, featuring sleek SS appliances, a gas range, pristine white cabinetry, and stunning granite countertops. Upstairs is a spacious game room for relaxation or play. The primary suite offers a serene retreat, complete with a generous walk-in closet and an ensuite bathroom that features a separate shower and a luxurious soaking tub. Two additional bedrooms are well-sized and share a tastefully designed hall bath. Outside, a covered
patio invites you to unwind, while the fully fenced backyard provides room for outdoor enjoyment and pets. Conveniently located near parks, shopping, and dining. Don't miss out—schedule your private tour today!
Last Agent to Sell the Property
2 Gen Realty, LLC License #0637699 Listed on: 11/15/2024
Home Details
Home Type
- Single Family
Est. Annual Taxes
- $8,310
Year Built
- Built in 2017
Lot Details
- 2,520 Sq Ft Lot
- Back Yard Fenced
- Sprinkler System
HOA Fees
- $227 Monthly HOA Fees
Parking
- 2 Car Attached Garage
- Garage Door Opener
Home Design
- Traditional Architecture
- Brick Exterior Construction
- Slab Foundation
- Composition Roof
- Cement Siding
- Stone Siding
Interior Spaces
- 1,839 Sq Ft Home
- 2-Story Property
- High Ceiling
- Ceiling Fan
- Family Room Off Kitchen
- Living Room
- Open Floorplan
- Game Room
- Utility Room
- Washer and Electric Dryer Hookup
Kitchen
- Breakfast Bar
- Gas Oven
- Gas Range
- <<microwave>>
- Dishwasher
- Kitchen Island
- Granite Countertops
- Disposal
Flooring
- Engineered Wood
- Carpet
- Tile
Bedrooms and Bathrooms
- 3 Bedrooms
- En-Suite Primary Bedroom
- Double Vanity
- Soaking Tub
- <<tubWithShowerToken>>
- Separate Shower
Home Security
- Prewired Security
- Security Gate
- Fire and Smoke Detector
Eco-Friendly Details
- Home Energy Rating Service (HERS) Rated Property
Outdoor Features
- Deck
- Covered patio or porch
Schools
- Cedar Brook Elementary School
- Spring Woods Middle School
- Northbrook High School
Utilities
- Central Heating and Cooling System
- Heating System Uses Gas
Community Details
Overview
- Leyendecker Management Services Association, Phone Number (713) 975-6600
- Hollywood Gardens Pt Rep Subdivision
Security
- Controlled Access
Ownership History
Purchase Details
Home Financials for this Owner
Home Financials are based on the most recent Mortgage that was taken out on this home.Purchase Details
Purchase Details
Home Financials for this Owner
Home Financials are based on the most recent Mortgage that was taken out on this home.Similar Homes in Houston, TX
Home Values in the Area
Average Home Value in this Area
Purchase History
| Date | Type | Sale Price | Title Company |
|---|---|---|---|
| Deed | -- | Patten Title | |
| Warranty Deed | -- | None Listed On Document | |
| Vendors Lien | -- | None Available |
Mortgage History
| Date | Status | Loan Amount | Loan Type |
|---|---|---|---|
| Open | $340,400 | New Conventional | |
| Previous Owner | $302,700 | New Conventional | |
| Previous Owner | $316,226 | New Conventional |
Property History
| Date | Event | Price | Change | Sq Ft Price |
|---|---|---|---|---|
| 03/03/2025 03/03/25 | Sold | -- | -- | -- |
| 01/19/2025 01/19/25 | Pending | -- | -- | -- |
| 11/15/2024 11/15/24 | For Sale | $380,000 | 0.0% | $207 / Sq Ft |
| 06/18/2022 06/18/22 | Off Market | $2,450 | -- | -- |
| 06/17/2022 06/17/22 | Rented | $2,550 | +4.1% | -- |
| 06/10/2022 06/10/22 | For Rent | $2,450 | -- | -- |
Tax History Compared to Growth
Tax History
| Year | Tax Paid | Tax Assessment Tax Assessment Total Assessment is a certain percentage of the fair market value that is determined by local assessors to be the total taxable value of land and additions on the property. | Land | Improvement |
|---|---|---|---|---|
| 2024 | $8,061 | $365,716 | $133,380 | $232,336 |
| 2023 | $8,061 | $372,104 | $133,380 | $238,724 |
| 2022 | $8,325 | $341,463 | $133,380 | $208,083 |
| 2021 | $7,906 | $323,841 | $123,120 | $200,721 |
| 2020 | $8,322 | $319,371 | $123,120 | $196,251 |
| 2019 | $8,691 | $319,759 | $108,756 | $211,003 |
| 2018 | $1,390 | $113,601 | $108,756 | $4,845 |
| 2017 | $1,622 | $62,000 | $62,000 | $0 |
| 2016 | $540 | $0 | $0 | $0 |
Agents Affiliated with this Home
-
Eric Stewart

Seller's Agent in 2025
Eric Stewart
2 Gen Realty, LLC
(281) 793-9975
1 in this area
20 Total Sales
-
Dora Palacios
D
Buyer's Agent in 2025
Dora Palacios
White House Global Properties
(888) 519-7431
1 in this area
39 Total Sales
-
Erica Parker

Seller's Agent in 2022
Erica Parker
Real Broker, LLC
(888) 519-7431
1 in this area
42 Total Sales
-
Lizz Sansone

Buyer's Agent in 2022
Lizz Sansone
RE/MAX
(281) 265-5533
5 in this area
518 Total Sales
Map
Source: Houston Association of REALTORS®
MLS Number: 81627080
APN: 0660510060004
- 1917 Barrel Oak Dr
- 1904 Honey Mound Dr
- 1913 Huntly Chase Dr
- 8812 Hollister Pine Ct
- 8823 Knoll Branch Dr
- 1911 Huntly Chase Dr
- 8903 Spring Knoll Forest Dr
- 8907 Spring Knoll Forest Dr
- 1936 Wildpacher Dr
- 2315 Hollister St
- 8964 Zurcher Ln
- 1822 Calabasas Way
- 9006 Orange Spring Dr
- 8801 Hammerly Blvd Unit 1309
- 8801 Hammerly Blvd Unit 1905
- 8957 Monterey View Dr
- 1921 Ojeman Rd
- 9013 Lonestar Creekbend Ln
- 9016 Lonestar River Ln
- 9014 Orange Spring Dr
