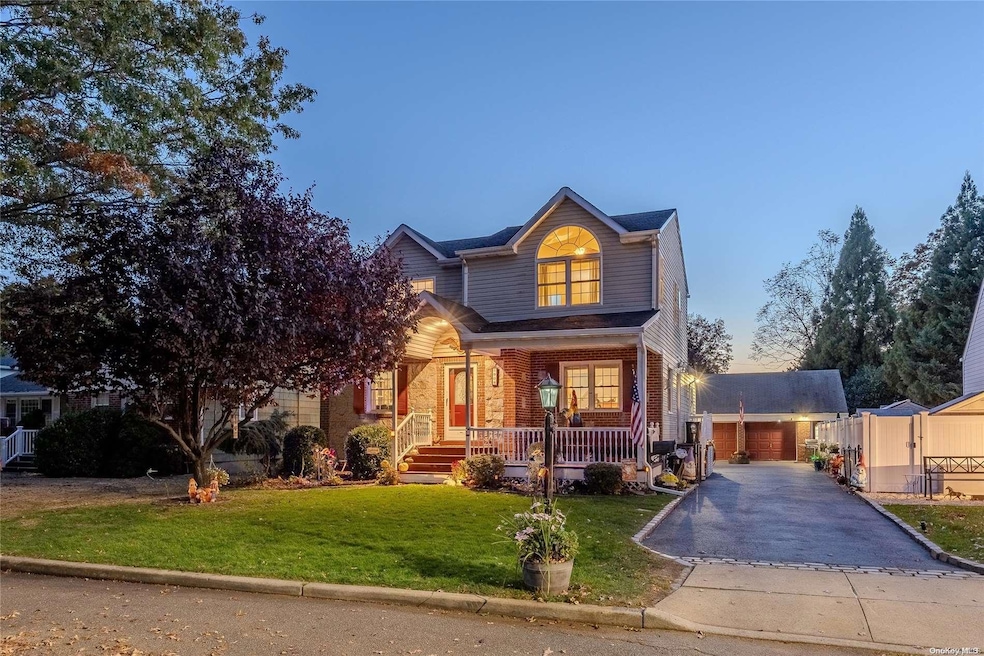
1908 Bergen St Bellmore, NY 11710
Bellmore NeighborhoodHighlights
- Colonial Architecture
- Property is near public transit
- Main Floor Bedroom
- Grand Avenue Middle School Rated A
- Wood Flooring
- Detached Garage
About This Home
As of May 2025Welcome To This 4 Bed 3 Bath Beautiful Colonial Situated On A 6,820 Sq. Ft. Property!! This Home Features Central Air Conditioning, Hardwood Floors, Gas Cooking, Covered Front Porch, Detached 2.5 Car Garage With Full Attic & 80' Driveway! The First Floor Offers A Spacious Living Room W/Natural Gas Stove, Oversized Eat In Kitchen, Large Sunroom with Backyard Entrance, Bedroom/Home Office, Full Bathroom & Plenty Of Storage Space! Upstairs You'll Find 3 Large Bedrooms, Full Bathroom, Attic Storage & Laundry! Additionally, There's A Convenient Side Entrance Into The Home, Leading To The Kitchen Or Down To A Newly Renovated Full Finished Basement, Tiled Throughout W/ Full Bathroom, 2nd Washer/Dryer & Refrigerator! Oasis Style Property Featuring A Backyard Patio W/ Hot Tub, Garden Area, & Oversized Garage, All Close To Parks, Schools, Beaches, Shopping & Dining!!, Additional information: Appearance:Great
Last Agent to Sell the Property
Signature Premier Properties Brokerage Phone: 516-546-6300 License #10401366528 Listed on: 11/07/2024

Co-Listed By
Signature Premier Properties Brokerage Phone: 516-546-6300 License #10301221826
Home Details
Home Type
- Single Family
Est. Annual Taxes
- $14,975
Year Built
- Built in 1947
Lot Details
- 6,820 Sq Ft Lot
- Lot Dimensions are 52x125
- Back Yard Fenced
Parking
- Detached Garage
Home Design
- Colonial Architecture
- Brick Exterior Construction
- Vinyl Siding
Interior Spaces
- Ceiling Fan
- Wood Flooring
- Finished Basement
- Basement Fills Entire Space Under The House
Kitchen
- Eat-In Kitchen
- Trash Compactor
Bedrooms and Bathrooms
- 4 Bedrooms
- Main Floor Bedroom
- 2 Full Bathrooms
Schools
- Grand Avenue Middle School
- Wellington C Mepham High Sch
Utilities
- Central Air
- Baseboard Heating
- Heating System Uses Oil
Additional Features
- Porch
- Property is near public transit
Listing and Financial Details
- Legal Lot and Block 106 / 400
- Assessor Parcel Number 2089-56-400-00-0106-0
Ownership History
Purchase Details
Home Financials for this Owner
Home Financials are based on the most recent Mortgage that was taken out on this home.Purchase Details
Home Financials for this Owner
Home Financials are based on the most recent Mortgage that was taken out on this home.Similar Homes in the area
Home Values in the Area
Average Home Value in this Area
Purchase History
| Date | Type | Sale Price | Title Company |
|---|---|---|---|
| Bargain Sale Deed | $889,000 | Fidelity Natl Title Ins Co | |
| Deed | $150,000 | -- | |
| Deed | $150,000 | -- |
Mortgage History
| Date | Status | Loan Amount | Loan Type |
|---|---|---|---|
| Open | $711,200 | New Conventional | |
| Previous Owner | $300,000 | Reverse Mortgage Home Equity Conversion Mortgage | |
| Previous Owner | $120,000 | No Value Available |
Property History
| Date | Event | Price | Change | Sq Ft Price |
|---|---|---|---|---|
| 05/02/2025 05/02/25 | Sold | $889,000 | 0.0% | $510 / Sq Ft |
| 01/23/2025 01/23/25 | Pending | -- | -- | -- |
| 11/07/2024 11/07/24 | For Sale | $889,000 | -- | $510 / Sq Ft |
Tax History Compared to Growth
Tax History
| Year | Tax Paid | Tax Assessment Tax Assessment Total Assessment is a certain percentage of the fair market value that is determined by local assessors to be the total taxable value of land and additions on the property. | Land | Improvement |
|---|---|---|---|---|
| 2025 | $4,013 | $526 | $184 | $342 |
| 2024 | $4,013 | $556 | $194 | $362 |
| 2023 | $12,791 | $572 | $199 | $373 |
| 2022 | $12,791 | $556 | $194 | $362 |
| 2021 | $15,505 | $583 | $193 | $390 |
| 2020 | $12,290 | $751 | $493 | $258 |
| 2019 | $12,295 | $774 | $508 | $266 |
| 2018 | $11,895 | $774 | $0 | $0 |
| 2017 | $7,051 | $774 | $508 | $266 |
| 2016 | $10,441 | $774 | $457 | $317 |
| 2015 | $3,332 | $817 | $439 | $378 |
| 2014 | $3,332 | $817 | $439 | $378 |
| 2013 | $3,293 | $860 | $462 | $398 |
Agents Affiliated with this Home
-
S
Seller's Agent in 2025
Sean Buchalter
Signature Premier Properties
-
S
Seller Co-Listing Agent in 2025
Seth Levy
Signature Premier Properties
-
A
Buyer's Agent in 2025
Annette Charkowick
Coldwell Banker American Homes
Map
Source: OneKey® MLS
MLS Number: L3589827
APN: 2089-56-400-00-0106-0
- 2754 Natta Blvd
- 615 Briggs St
- 2730 Court St
- 2 Madison Ave
- 2680 Orchard St
- 2055 Hillside Ave
- 1680 Cornelius Ave
- 2619 Alice Ave
- 106 Alice Ave
- 15 Jefferson Ave
- 1835 Cornelius Ave
- 2892 Wilson Ave
- 1497 Carroll St
- 3028 Lawrence Place
- 1591 Forest Lake Blvd
- 10 Airway Dr
- 2836 Grand Ave
- 2458 Washington Blvd
- 101 Oswego St
- 1618 Paula Ct
