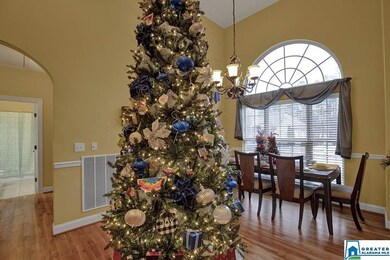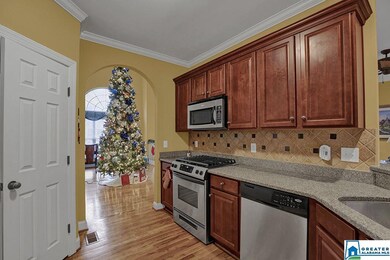
1908 Calgary Dr Bessemer, AL 35022
Sand Ridge NeighborhoodEstimated Value: $320,000 - $441,000
Highlights
- Covered Deck
- Wood Flooring
- Attic
- Cathedral Ceiling
- Hydromassage or Jetted Bathtub
- Bonus Room
About This Home
As of January 2020IMPECCABLE 4 bedroom, 3 bath home in the Mountain View Forest Subdivision! Beautiful hardwood flooring on the first level including the Great room, Dining room, and Kitchen. This home has upgrades through out: Gorgeous granite counter-tops with stainless steel appliances, Marble gas log fireplace, fully finished basement!!! Entire home has Surround Sound with split zones. This open floor plan home is ideal for entertaining with an added screened covered deck to enjoy the breezes of mother nature. Enjoy this great home that belongs to a very sought after community!
Home Details
Home Type
- Single Family
Est. Annual Taxes
- $1,708
Year Built
- Built in 2006
Lot Details
- Interior Lot
HOA Fees
- $42 Monthly HOA Fees
Parking
- 2 Car Attached Garage
- Basement Garage
- Side Facing Garage
- Driveway
- On-Street Parking
- Off-Street Parking
Home Design
- Split Foyer
- Three Sided Brick Exterior Elevation
Interior Spaces
- 1-Story Property
- Sound System
- Crown Molding
- Smooth Ceilings
- Cathedral Ceiling
- Ceiling Fan
- Recessed Lighting
- Gas Log Fireplace
- Marble Fireplace
- Double Pane Windows
- Great Room with Fireplace
- Dining Room
- Den
- Bonus Room
- Pull Down Stairs to Attic
Kitchen
- Breakfast Bar
- Stove
- Built-In Microwave
- Dishwasher
- Stainless Steel Appliances
- Stone Countertops
Flooring
- Wood
- Carpet
- Tile
Bedrooms and Bathrooms
- 4 Bedrooms
- Walk-In Closet
- 3 Full Bathrooms
- Hydromassage or Jetted Bathtub
- Bathtub and Shower Combination in Primary Bathroom
- Separate Shower
- Linen Closet In Bathroom
Laundry
- Laundry Room
- Laundry on main level
- Washer and Electric Dryer Hookup
Basement
- Basement Fills Entire Space Under The House
- Recreation or Family Area in Basement
- Natural lighting in basement
Outdoor Features
- Covered Deck
- Screened Deck
Utilities
- Central Heating and Cooling System
- Underground Utilities
- Gas Water Heater
Community Details
- Association fees include common grounds mntc
- Mountain View Association, Phone Number (205) 999-9999
Listing and Financial Details
- Assessor Parcel Number 39-00-06-4-000-008.042
Ownership History
Purchase Details
Home Financials for this Owner
Home Financials are based on the most recent Mortgage that was taken out on this home.Purchase Details
Home Financials for this Owner
Home Financials are based on the most recent Mortgage that was taken out on this home.Similar Homes in the area
Home Values in the Area
Average Home Value in this Area
Purchase History
| Date | Buyer | Sale Price | Title Company |
|---|---|---|---|
| Cockrell Charles E | $309,000 | -- | |
| Jones Ledon F | $223,000 | None Available |
Mortgage History
| Date | Status | Borrower | Loan Amount |
|---|---|---|---|
| Open | Cockrell Charles E | $278,100 | |
| Previous Owner | Jones Ledon F | $212,400 | |
| Previous Owner | Jones Ledon | $229,000 | |
| Previous Owner | Jones Ledon F | $225,000 | |
| Previous Owner | Jones Ledon F | $223,000 |
Property History
| Date | Event | Price | Change | Sq Ft Price |
|---|---|---|---|---|
| 01/22/2020 01/22/20 | Sold | $309,000 | 0.0% | $86 / Sq Ft |
| 12/17/2019 12/17/19 | For Sale | $309,000 | -- | $86 / Sq Ft |
Tax History Compared to Growth
Tax History
| Year | Tax Paid | Tax Assessment Tax Assessment Total Assessment is a certain percentage of the fair market value that is determined by local assessors to be the total taxable value of land and additions on the property. | Land | Improvement |
|---|---|---|---|---|
| 2024 | $2,105 | $35,300 | -- | -- |
| 2022 | $2,257 | $32,120 | $6,000 | $26,120 |
| 2021 | $2,039 | $29,120 | $6,000 | $23,120 |
| 2020 | $1,873 | $26,670 | $6,000 | $20,670 |
| 2019 | $1,726 | $24,800 | $0 | $0 |
| 2018 | $1,707 | $24,540 | $0 | $0 |
| 2017 | $1,554 | $22,420 | $0 | $0 |
| 2016 | $1,628 | $23,440 | $0 | $0 |
| 2015 | $1,603 | $23,100 | $0 | $0 |
| 2014 | $1,423 | $21,440 | $0 | $0 |
| 2013 | $1,423 | $21,440 | $0 | $0 |
Agents Affiliated with this Home
-
Clarence Graham

Seller's Agent in 2020
Clarence Graham
eXp Realty, LLC Central
(205) 965-0007
4 in this area
136 Total Sales
-

Buyer's Agent in 2020
Tara Crawford
Norluxe Realty Birmingham LLC
(205) 705-0593
Map
Source: Greater Alabama MLS
MLS Number: 869865
APN: 39-00-06-4-000-008.042
- 2263 Chalybe Trail
- 2125 Chalybe Dr
- 2138 Chalybe Dr
- 2158 Samuel Pass
- 2051 Chalybe Way
- 3575 Marc Ave
- 209 Melbourne Cir Unit 320
- 2000 Melbourne Cir Unit 327
- 114 Melbourne Cir Unit 330
- 117 Melbourne Cir
- 112 Melbourne Cir Unit 331
- 2246 Samuel Pass
- 113 Melbourne Cir Unit 313
- 2202 Samuel Pass
- 2217 Chalybe Dr
- 1400 Pettyjohn Rd
- 2424 Chalybe Trail
- 421 Sunbelt Dr
- 3795 Ross Park Dr
- 138 Cornerstone Ct
- 1908 Calgary Dr
- 1912 Calgary Dr
- 1837 Quebec Dr
- 1833 Quebec Dr
- 1846 Winnepeg Cir
- 1905 Calgary Dr
- 1842 Winnepeg Cir
- 1848 Winnepeg Cir
- 1900 Edmonton Cir
- 1838 Winnepeg Cir
- 1829 Quebec Dr
- 1901 Nova Scotia Cir
- 2001 Calgary Dr
- 1904 Edmonton Cir
- 1905 Nova Scotia Cir
- 1847 Winnepeg Cir
- 1843 Winnepeg Cir
- 1845 Winnepeg Cir
- 1849 Winnepeg Cir
- 1836 Winnepeg Cir






