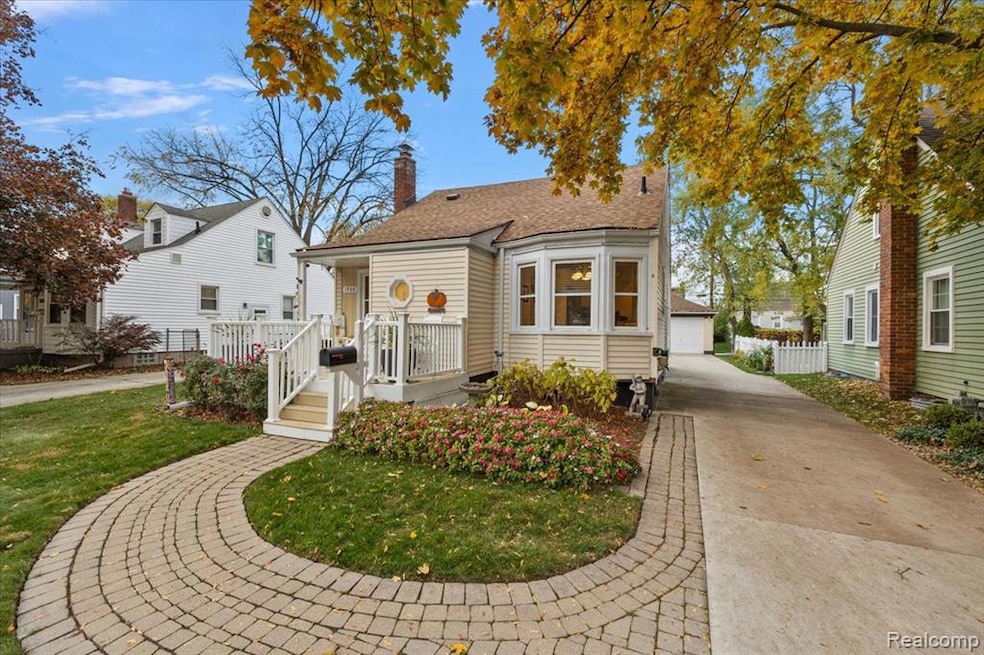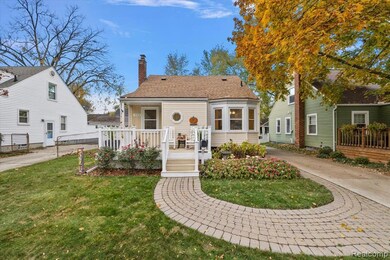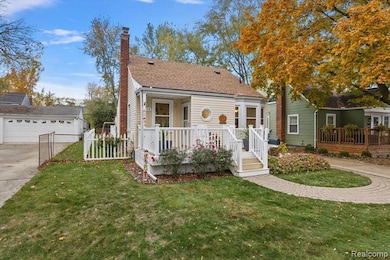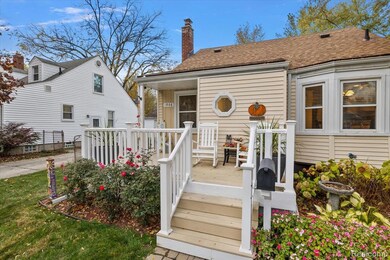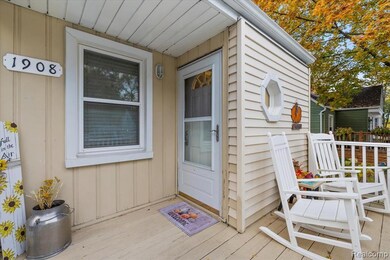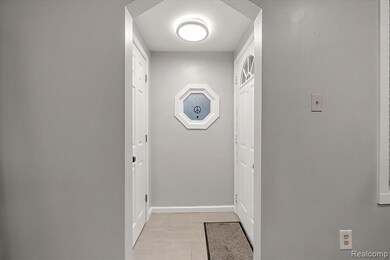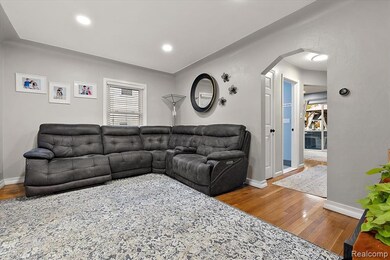1908 Cambridge Rd Berkley, MI 48072
Estimated payment $2,309/month
Highlights
- Deck
- No HOA
- Porch
- Rogers Elementary School Rated A-
- 2 Car Detached Garage
- Recessed Lighting
About This Home
***Open house - Saturday, 11/22 from 12-2 pm.*** This is not your typical Berkley bungalow. Enjoy all the updates and features that this charmer has to offer. Walk up to the inviting front deck overlooking the well-manicured front yard and step into the bright, spacious living room with recessed lighting and hardwood floors throughout. Enjoy cooking in the well equipped eat-in kitchen with all new matching appliances. Home features a rare first floor laundry room with newer stackable washer & dryer and a dedicated bar area leading out to the backyard expansive deck with hardtop gazebo, perfect for entertaining. You will love the 2nd floor dormer featuring two bedrooms with double closets, bonus room and updated half bathroom. You will appreciate additional living space in the finished basement with a large utility room offering more storage space and work area. Other updates and features include generous size, updated first floor bathroom, new roof (2024), new interior doors, backyard white picket fence and two car concrete garage. Excellent location. Within walking distance to well manicured parks, restaurants, Rogers Elementary, and Berkley High School. This is a must see! Make this your home today.
Home Details
Home Type
- Single Family
Est. Annual Taxes
Year Built
- Built in 1941
Lot Details
- 5,663 Sq Ft Lot
- Lot Dimensions are 44x129
- Back Yard Fenced
Parking
- 2 Car Detached Garage
Home Design
- Bungalow
- Block Foundation
- Vinyl Construction Material
Interior Spaces
- 1,182 Sq Ft Home
- 2-Story Property
- Ceiling Fan
- Recessed Lighting
- Partially Finished Basement
Kitchen
- Free-Standing Gas Oven
- Microwave
- Dishwasher
- Disposal
Bedrooms and Bathrooms
- 3 Bedrooms
Laundry
- Laundry Room
- Stacked Washer and Dryer
Outdoor Features
- Deck
- Porch
Location
- Ground Level
Utilities
- Forced Air Heating and Cooling System
- Heating System Uses Natural Gas
Listing and Financial Details
- Assessor Parcel Number 2517376031
Community Details
Overview
- No Home Owners Association
- Hannans West Royal Oak Subdivision
Amenities
- Laundry Facilities
Map
Home Values in the Area
Average Home Value in this Area
Tax History
| Year | Tax Paid | Tax Assessment Tax Assessment Total Assessment is a certain percentage of the fair market value that is determined by local assessors to be the total taxable value of land and additions on the property. | Land | Improvement |
|---|---|---|---|---|
| 2024 | $4,639 | $126,360 | $0 | $0 |
| 2023 | $4,181 | $117,160 | $0 | $0 |
| 2022 | $4,178 | $108,300 | $0 | $0 |
| 2021 | $3,629 | $101,710 | $0 | $0 |
| 2020 | $3,471 | $98,710 | $0 | $0 |
| 2019 | $3,644 | $94,100 | $0 | $0 |
| 2018 | $3,485 | $88,040 | $0 | $0 |
| 2017 | $2,754 | $85,520 | $0 | $0 |
| 2016 | $2,780 | $80,090 | $0 | $0 |
| 2015 | -- | $75,870 | $0 | $0 |
| 2014 | -- | $67,140 | $0 | $0 |
| 2011 | -- | $60,500 | $0 | $0 |
Property History
| Date | Event | Price | List to Sale | Price per Sq Ft | Prior Sale |
|---|---|---|---|---|---|
| 11/21/2025 11/21/25 | For Sale | $360,000 | +41.2% | $305 / Sq Ft | |
| 10/07/2021 10/07/21 | Sold | $255,000 | -1.9% | $216 / Sq Ft | View Prior Sale |
| 09/19/2021 09/19/21 | Pending | -- | -- | -- | |
| 09/17/2021 09/17/21 | For Sale | $260,000 | +17.1% | $220 / Sq Ft | |
| 08/16/2017 08/16/17 | Sold | $222,000 | +1.0% | $188 / Sq Ft | View Prior Sale |
| 06/25/2017 06/25/17 | Pending | -- | -- | -- | |
| 06/23/2017 06/23/17 | For Sale | $219,900 | +41.9% | $186 / Sq Ft | |
| 08/16/2013 08/16/13 | Sold | $155,000 | -8.8% | $119 / Sq Ft | View Prior Sale |
| 07/05/2013 07/05/13 | Pending | -- | -- | -- | |
| 05/18/2013 05/18/13 | For Sale | $169,900 | -- | $131 / Sq Ft |
Purchase History
| Date | Type | Sale Price | Title Company |
|---|---|---|---|
| Warranty Deed | $255,000 | Ata National Title Group Llc | |
| Warranty Deed | $222,000 | Shield Title | |
| Warranty Deed | $155,000 | None Available |
Mortgage History
| Date | Status | Loan Amount | Loan Type |
|---|---|---|---|
| Previous Owner | $147,250 | New Conventional |
Source: Realcomp
MLS Number: 20251055759
APN: 25-17-376-031
- 2210 Cambridge Rd
- 2221 Columbia Rd
- 1560 Columbia Rd
- 1610 Larkmoor Blvd
- 1976 Sunnyknoll Ave
- 2165 Sunnyknoll Ave
- 1674 Eaton Rd
- 1868 Cass Blvd
- 1673 West Blvd
- 1353 Cambridge Rd
- 1591 Catalpa Dr
- 1137 Larkmoor Blvd
- 2435 Sunnyknoll Ave
- 1197 Columbia Rd
- 2679 Columbia Rd
- 10419 W 11 Mile Rd
- 1149 Larkmoor Blvd
- 1322 Catalpa Dr
- 1761 Stanford Rd
- 2856 Central St
- 2259 Cambridge Rd
- 2200 Berkley Ave
- 2345 Oxford Rd
- 2639 Columbia Rd Unit 5
- 2588 Oxford Rd
- 2865 Central St
- 1265 Franklin Rd
- 2907 Sunnyknoll Ave
- 14040 Labelle St
- 26111 Coolidge Hwy
- 2729 Kipling Ave
- 1709 W Farnum Ave
- 2330 Rosemont Rd
- 14450 Borgman St
- 1115-1231 W Farnum Ave
- 2105 Northwood Blvd
- 13710 Balfour St
- 932 W 11 Mile Rd
- 1013 Lawndale Dr
- 3342 Buckingham Ave
