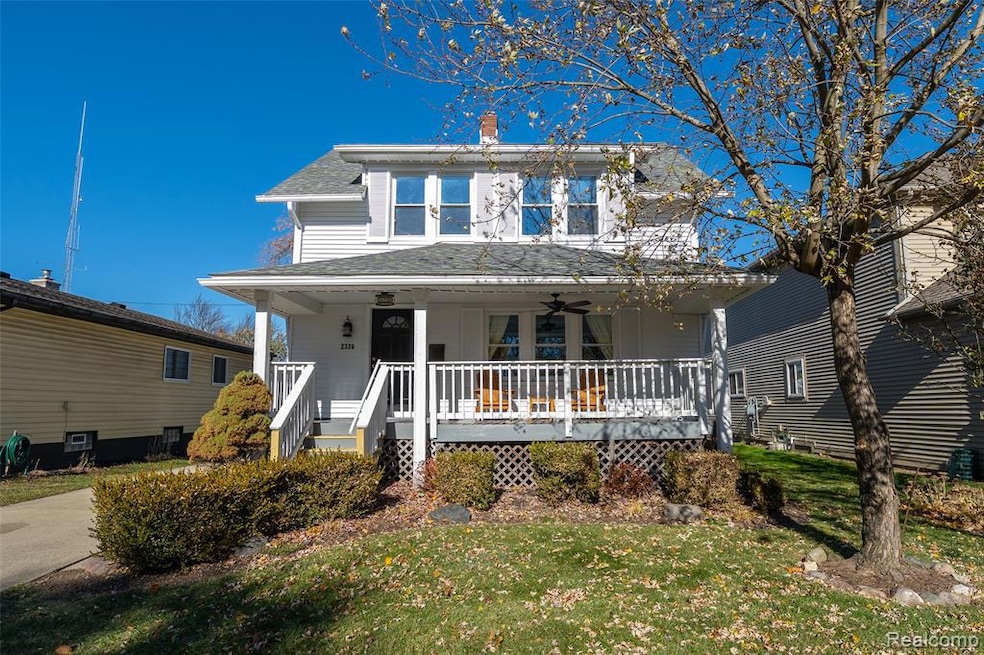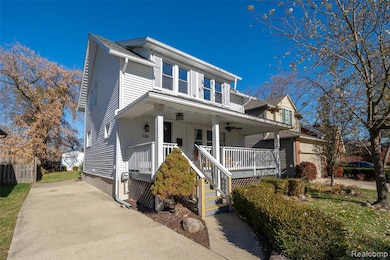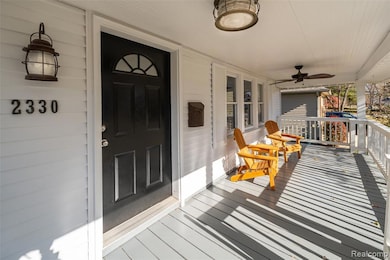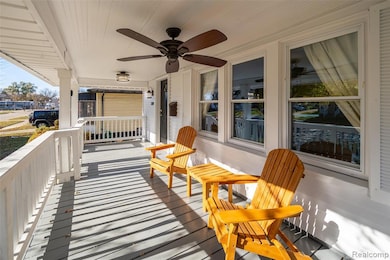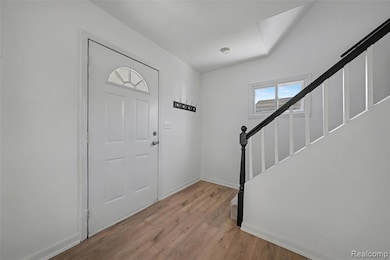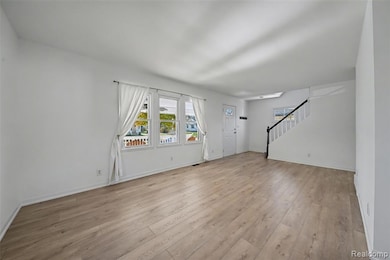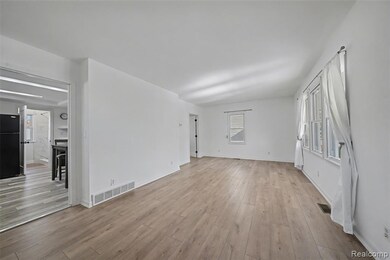2330 Rosemont Rd Berkley, MI 48072
Highlights
- Colonial Architecture
- No HOA
- Shed
- Rogers Elementary School Rated A-
- Covered Patio or Porch
- Forced Air Heating System
About This Home
**Also listed for Sale** MLS 20251054054
Welcome to this charming and beautifully updated 1920s Colonial, ideally located just one block from downtown Berkley’s restaurants and shopping. This home offers the perfect blend of character and modern updates throughout. The spacious kitchen opens to a large, inviting living room that connects to the updated covered front porch—perfect for relaxing or entertaining. The adjacent dining room can be used as study or a 4th bedroom. Refinished luxury vinyl hardwood floors flow throughout the main level, complementing the home’s timeless style. A full bath on the main floor and a stunning new tumbled marble bath upstairs add both function and luxury. Step outside through the back door to a large, private fenced backyard featuring a deck and storage shed—an ideal outdoor retreat. Additional updates include a new roof and carpet (2016) and continued improvements through 2025. This home truly captures the best of Berkley living with historic charm and modern comfort.
Home Details
Home Type
- Single Family
Est. Annual Taxes
- $3,534
Year Built
- Built in 1922 | Remodeled in 2025
Lot Details
- 5,227 Sq Ft Lot
- Lot Dimensions are 40x125
- Back Yard Fenced
Home Design
- Colonial Architecture
- Poured Concrete
- Asphalt Roof
- Vinyl Construction Material
Interior Spaces
- 1,374 Sq Ft Home
- 2-Story Property
- Ceiling Fan
- Unfinished Basement
Kitchen
- Free-Standing Gas Oven
- Dishwasher
- Disposal
Bedrooms and Bathrooms
- 4 Bedrooms
- 2 Full Bathrooms
Laundry
- Dryer
- Washer
Outdoor Features
- Covered Patio or Porch
- Shed
Location
- Ground Level
Utilities
- Window Unit Cooling System
- Forced Air Heating System
- Heating System Uses Natural Gas
- Natural Gas Water Heater
Listing and Financial Details
- Security Deposit $3,675
- 12 Month Lease Term
- 24 Month Lease Term
- Application Fee: 150.00
- Assessor Parcel Number 2517101020
Community Details
Overview
- No Home Owners Association
- Brookline Hills Subdivision
Pet Policy
- Call for details about the types of pets allowed
Map
Source: Realcomp
MLS Number: 20251052308
APN: 25-17-101-020
- 3116 Coolidge Hwy
- 2027 & 2035 Princeton Rd
- 2715 Kenmore Rd
- 4077 Cornwall St
- 2970 Griffith Ave
- 3339 Gardner Ave
- 2667 Catalpa Dr
- 2121 Clawson Ave Unit 207
- 2121 Clawson Ave Unit D, 205
- 2125 Clawson Ave Unit 107
- 2125 Clawson Ave Unit 207
- 2517 Carman Ave
- 2435 Sunnyknoll Ave
- 2165 Sunnyknoll Ave
- 1976 Sunnyknoll Ave
- 3858 Tyler Ave
- 2856 Central St
- 3734 Buckingham Ave
- 3542 Royal Ave
- 3560 Royal Ave
- 2729 Kipling Ave
- 3342 Buckingham Ave
- 2865 Central St
- 2432 Hawkins Ave
- 2588 Oxford Rd
- 4237 Wakefield Rd
- 3734 Buckingham Ave
- 3571 Buckingham Ave
- 2907 Sunnyknoll Ave
- 3245 Parker Dr
- 2345 Oxford Rd
- 2105 Northwood Blvd
- 2200 Berkley Ave
- 1265 Franklin Rd
- 3150 Phillips Ave
- 3105-3139 Coolidge Hwy
- 2259 Cambridge Rd
- 3481 Bacon Ave
- 2639 Columbia Rd Unit 5
- 3222 Coolidge Hwy Unit 11
