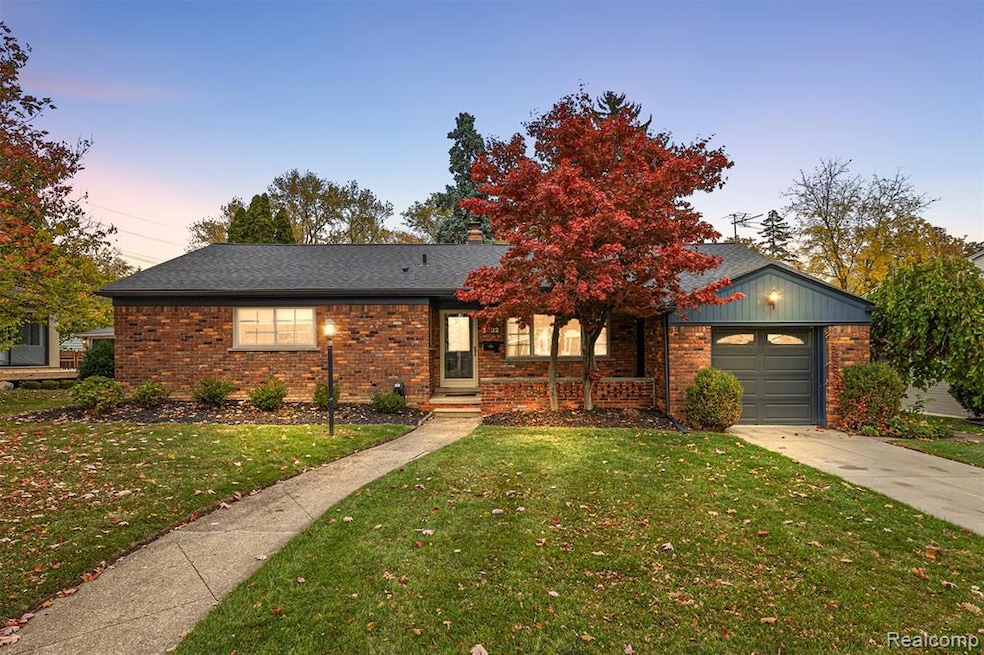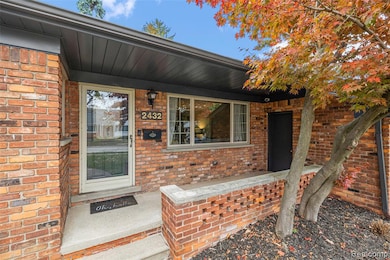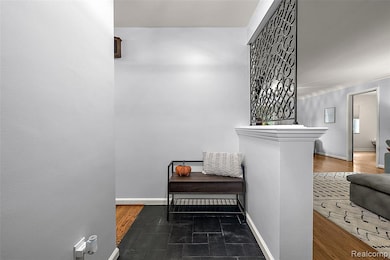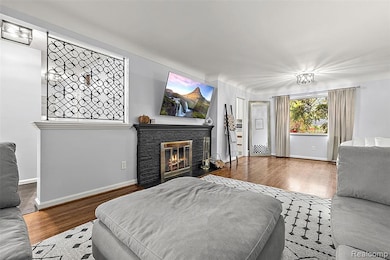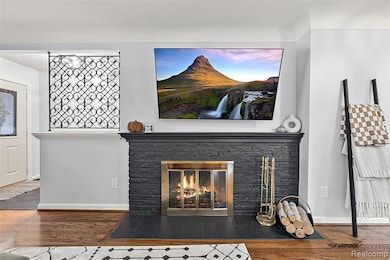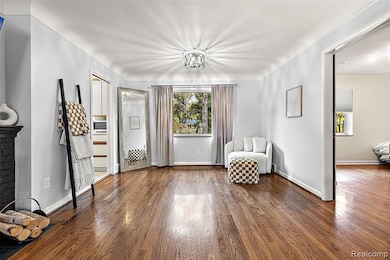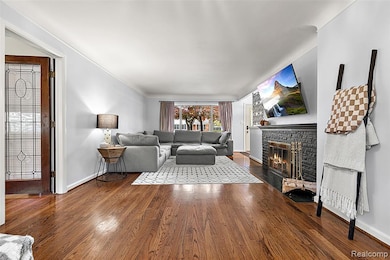2432 Hawkins Ave Royal Oak, MI 48073
3
Beds
1.5
Baths
1,485
Sq Ft
0.25
Acres
Highlights
- Ranch Style House
- No HOA
- 1 Car Attached Garage
- Royal Oak High School Rated 9+
- Covered Patio or Porch
- Forced Air Heating and Cooling System
About This Home
Discover this well-maintained, sprawling ranch - offering plenty of space and comfort. Located in a charming neighborhood, just minutes from downtown Royal Oak, Birmingham, Berkley and many parks! This home includes hardwood flooring throughout, a large living room filled with natural light, and a true dining room perfect for gatherings. The home features a partially finished basement with abundant storage space, plus a large fenced-in backyard complete with a brick paver patio. Pets are welcome! Call or text for a private tour. Tenant pays for all utilities. NO smoking! Short term lease negotiable.
Home Details
Home Type
- Single Family
Est. Annual Taxes
- $4,887
Year Built
- Built in 1950
Lot Details
- 0.25 Acre Lot
- Lot Dimensions are 78.2x136.8
- Back Yard Fenced
Home Design
- Ranch Style House
- Brick Exterior Construction
- Block Foundation
- Asphalt Roof
Interior Spaces
- 1,485 Sq Ft Home
- Furnished or left unfurnished upon request
- Partially Finished Basement
Kitchen
- Free-Standing Electric Oven
- Microwave
- Portable Dishwasher
- Disposal
Bedrooms and Bathrooms
- 3 Bedrooms
Laundry
- Dryer
- Washer
Parking
- 1 Car Attached Garage
- Front Facing Garage
- Garage Door Opener
- Driveway
Utilities
- Forced Air Heating and Cooling System
- Heating System Uses Natural Gas
- Cable TV Available
Additional Features
- Covered Patio or Porch
- Ground Level
Listing and Financial Details
- Security Deposit $3,750
- Negotiable Lease Term
- Application Fee: 50.00
- Assessor Parcel Number 2508327010
Community Details
Overview
- No Home Owners Association
- Roywood Subdivision
Pet Policy
- Pets Allowed
Map
Source: Realcomp
MLS Number: 20251053372
APN: 25-08-327-010
Nearby Homes
- 2517 Carman Ave
- 2403 Clawson Ave
- 2804 Shenandoah Dr
- 2806 Shenandoah Dr
- 2125 Clawson Ave Unit 107
- 2125 Clawson Ave Unit 207
- 2121 Clawson Ave Unit 207
- 2121 Clawson Ave Unit D, 205
- 2303 Linwood Ave
- 2823 Elmhurst Ave
- 2826 Bembridge Rd
- 2925 Benjamin Ave
- 2916 Clawson Ave
- 2136 Bonnieview Dr
- 2834 Bamlet Rd
- 3102 Woodslee Dr
- 2954 Woodslee Dr
- 2432 Maplewood Ave
- 2456 Maplewood Ave
- 4077 Cornwall St
- 2105 Northwood Blvd
- 3245 Parker Dr
- 3220 Shenandoah Dr Unit 12
- 2930 W 13 Mile Rd Unit 14
- 3210 Shenandoah Dr Unit 13
- 2330 Rosemont Rd
- 3009 W 13 Mile Rd
- 2714 Glenview Ave
- 3105-3139 Coolidge Hwy
- 3222 Coolidge Hwy Unit 11
- 3288 Coolidge Hwy Unit 44
- 4237 Wakefield Rd
- 2412 Starr Rd
- 2608 Galpin Ave
- 2814 Crooks Rd
- 1643 Fairview Ave
- 1641 Fairview Ave
- 3602 Elmhurst Ave
- 3534 Woodland Ave
- 1316 Lyons Ave
