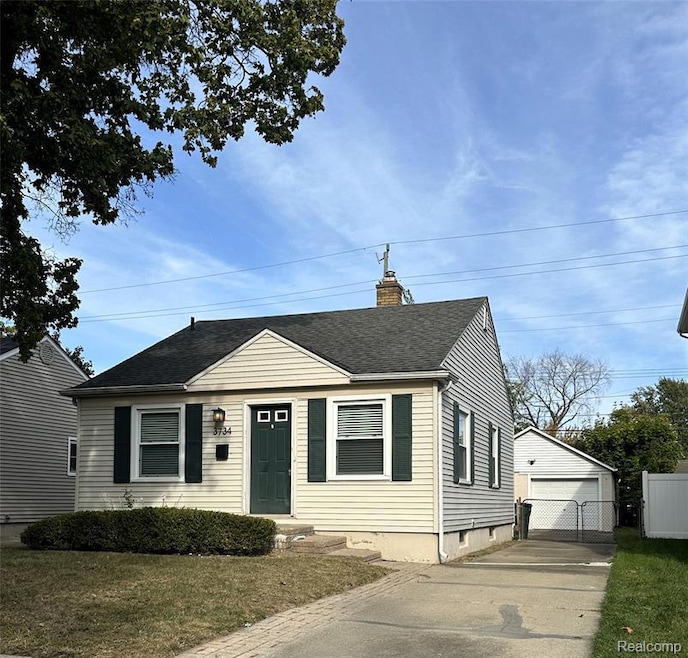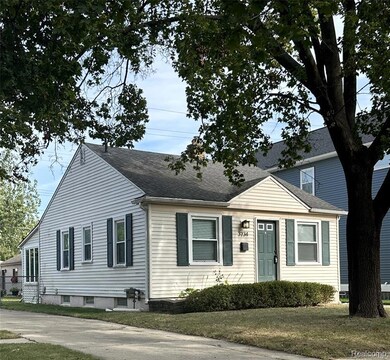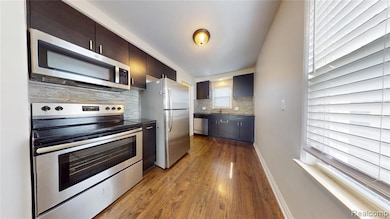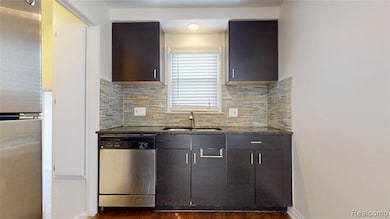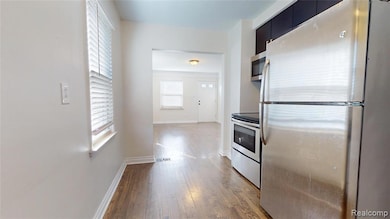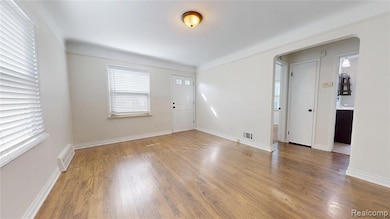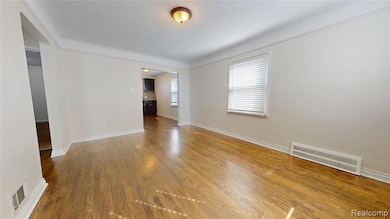3734 Buckingham Ave Berkley, MI 48072
Highlights
- Vaulted Ceiling
- Ranch Style House
- Stainless Steel Appliances
- Pattengill School Rated A-
- No HOA
- 1 Car Detached Garage
About This Home
Welcome to this beautifully renovated 2-bedroom, 1-bath home in the heart of Berkley. Just steps away from downtown, this home offers modern updates, charming details, and plenty of functional living space.
Features include:
Updated kitchen with granite countertops, custom cabinetry, stone backsplash, and stainless steel appliances (including dishwasher)
Bright four-season room with vaulted ceiling—ideal for a home office, playroom, or lounge space
Hardwood floors in kitchen and living areas
Two comfortable bedrooms with plush carpet
Modern bathroom featuring tile shower, updated vanity, and contemporary flooring
Full, partially finished basement with washer/dryer hookups
Central A/C
Pet-friendly (breed/size restrictions and fees apply)
Detached 1.5-car garage
Location highlights:
Walking distance to shops, restaurants, and entertainment in downtown Berkley
Close to parks, schools, and easy access to nearby Royal Oak and Birmingham
NOTE - Property also listed for sale - MLS#20251035772
Home Details
Home Type
- Single Family
Est. Annual Taxes
- $3,398
Year Built
- Built in 1950 | Remodeled in 2014
Lot Details
- 4,356 Sq Ft Lot
- Lot Dimensions are 40.00x110.00
Parking
- 1 Car Detached Garage
Home Design
- Ranch Style House
- Block Foundation
- Asphalt Roof
Interior Spaces
- 875 Sq Ft Home
- Vaulted Ceiling
- Partially Finished Basement
Kitchen
- Free-Standing Electric Range
- Microwave
- Dishwasher
- Stainless Steel Appliances
- Disposal
Bedrooms and Bathrooms
- 2 Bedrooms
- 1 Full Bathroom
Utilities
- Forced Air Heating and Cooling System
- Heating System Uses Natural Gas
- Natural Gas Water Heater
Additional Features
- Porch
- Ground Level
Listing and Financial Details
- Security Deposit $2,842
- 12 Month Lease Term
- 24 Month Lease Term
- Application Fee: 65.00
- Assessor Parcel Number 2507406016
Community Details
Overview
- No Home Owners Association
- Cottage Homes Sub Subdivision
Pet Policy
- Limit on the number of pets
- Breed Restrictions
Matterport 3D Tour
Map
Source: Realcomp
MLS Number: 20251035780
APN: 25-07-406-016
- 3678 Royal Ave
- 3858 Tyler Ave
- 3690 Oakshire Ave
- 3560 Royal Ave
- 3542 Royal Ave
- 3653 Phillips Ave
- 4139 Tyler Ave
- 4142 Buckingham Ave
- 4116 Gardner Ave
- 3578 Bacon Ave
- 3339 Gardner Ave
- 3626 Prairie Ave
- 3515 Bacon Ave
- 4236 Buckingham Ave
- 3608 W Webster Rd
- 4077 Cornwall St
- 3911 Thomas Ave
- 3912 Ellwood Ave
- 3932 Ellwood Ave
- 3659 Ellwood Ave
- 3571 Buckingham Ave
- 3342 Buckingham Ave
- 3481 Bacon Ave
- 4237 Wakefield Rd
- 3814 Thomas Ave
- 3150 Phillips Ave
- 3754 Greenfield Rd
- 3245 Parker Dr
- 2989 Cummings Ave
- 3129 Prairie Ave
- 3134-3168 Greenfield Rd
- 3105-3139 Coolidge Hwy
- 2330 Rosemont Rd
- 29148 Fairfax St
- 2729 Kipling Ave
- 3320 Harvard Rd
- 3268 Prairie Ave
- 3263 Prairie Ave
- 3222 Coolidge Hwy Unit 11
- 3288 Coolidge Hwy Unit 44
