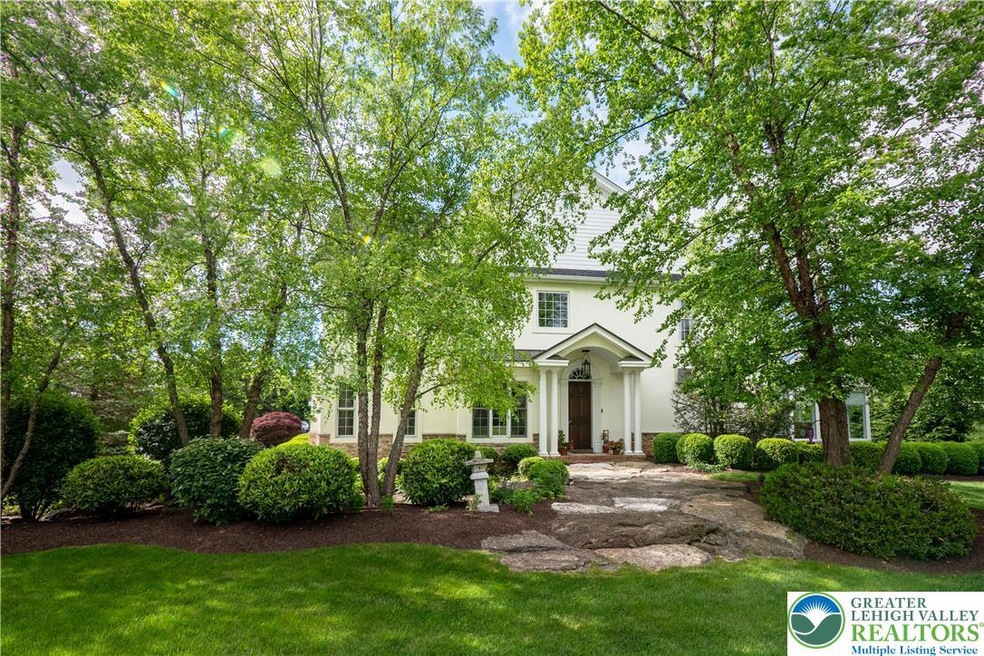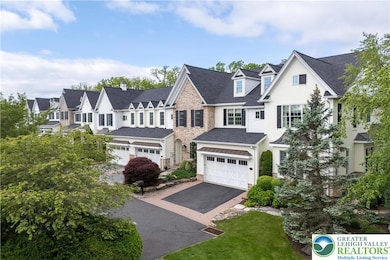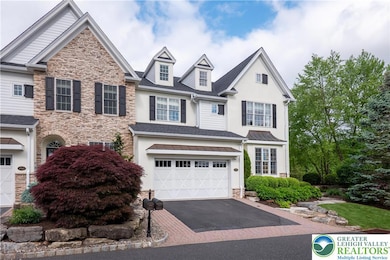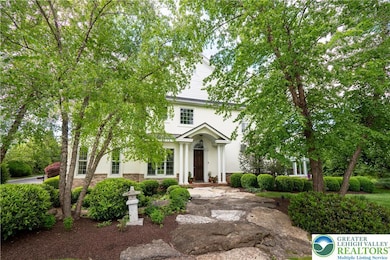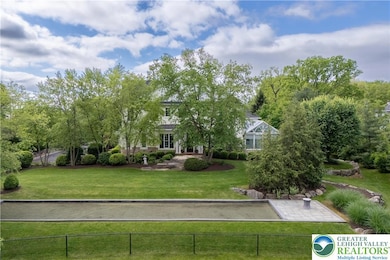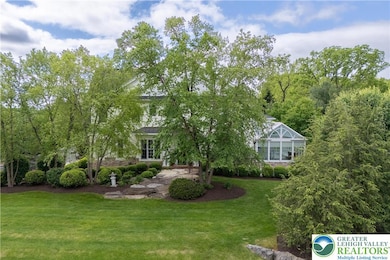1908 Carriage Knoll Dr Bethlehem, PA 18015
Lower Saucon Township NeighborhoodEstimated payment $10,022/month
Highlights
- Panoramic View
- Double Oven
- 2 Car Attached Garage
- Family Room with Fireplace
- Skylights
- Wet Bar
About This Home
Discover unparalleled luxury & comfort in this STUNNING TOWNHOME located next to Lehigh University Athletic Fields, designed to captivate from the moment you step inside. With 4 spacious bedrooms which includes a LOWER LEVEL SUITE w/PRIVATE ENTRANCE, and 5 baths, this home is ideal for multi-generational living or those seeking exceptional space & luxury. The main level welcomes w/soaring VAULTED CEILINGS & exposed architectural beams, enhancing the OPEN, AIRY FEEL. A convenient ELEVATOR takes you to all 3 levels, where immaculate CUSTOM CABINETRY & INTRICATE WOODWORK showcase the exceptional craftsmanship that elevates each space. The expansive GOURMET KITCHEN is a true masterpiece, w/a 6-burner WOLF GAS COOKTOP, MONOGRAM refrigerator, and BOSCH dishwasher, just a few of the LUXE APPLIANCES. Ample prep space w/GRANITE countertops & a tiered BREAKFAST BAR blend style & functionality. Each bedroom is a retreat in itself, while the primary suite offers a spa-like bath & 2 walk-in closets. The indoor SALTWATER LAP POOL is pure enjoyment, and CONSERVATORY with glass ceilings provides natural light. The in-law suite, w/its separate entrance & heated outdoor steps, KITCHENETTE & full bathroom, is perfect for extended family or guests, or as a dedicated HOME OFFICE. The exterior is equally impressive, w/manicured landscaping & a private backyard patio. This residence is a one-of-a-kind blend of luxury & practicality, offering you a refined lifestyle in an extraordinary setting.
Townhouse Details
Home Type
- Townhome
Est. Annual Taxes
- $18,511
Year Built
- Built in 2007
HOA Fees
- $510 per month
Parking
- 2 Car Attached Garage
- Garage Door Opener
- Driveway
Property Views
- Panoramic
- Valley
Home Design
- Metal Roof
- Synthetic Stucco Exterior
- Stone Veneer
Interior Spaces
- 2-Story Property
- Elevator
- Wet Bar
- Skylights
- Gas Log Fireplace
- Drapes & Rods
- Family Room with Fireplace
- Living Room with Fireplace
Kitchen
- Double Oven
- Microwave
- Dishwasher
- Disposal
Bedrooms and Bathrooms
- 4 Bedrooms
Laundry
- Laundry on upper level
- Washer Hookup
Basement
- Basement Fills Entire Space Under The House
- Basement with some natural light
Utilities
- Humidifier
- Heating Available
Additional Features
- Patio
- 2,684 Sq Ft Lot
Community Details
- The Villas @ Saucon Valley Subdivision
- Electric Expense $400
Map
Home Values in the Area
Average Home Value in this Area
Tax History
| Year | Tax Paid | Tax Assessment Tax Assessment Total Assessment is a certain percentage of the fair market value that is determined by local assessors to be the total taxable value of land and additions on the property. | Land | Improvement |
|---|---|---|---|---|
| 2025 | $2,211 | $204,700 | $0 | $204,700 |
| 2024 | $18,093 | $204,700 | $0 | $204,700 |
| 2023 | $18,093 | $204,700 | $0 | $204,700 |
| 2022 | $17,952 | $204,700 | $0 | $204,700 |
| 2021 | $17,831 | $204,700 | $0 | $204,700 |
| 2020 | $17,662 | $204,700 | $0 | $204,700 |
| 2019 | $17,602 | $204,700 | $0 | $204,700 |
| 2018 | $17,174 | $204,700 | $0 | $204,700 |
| 2017 | $16,970 | $204,700 | $0 | $204,700 |
| 2016 | -- | $204,700 | $0 | $204,700 |
| 2015 | -- | $204,700 | $0 | $204,700 |
| 2014 | -- | $204,700 | $0 | $204,700 |
Property History
| Date | Event | Price | Change | Sq Ft Price |
|---|---|---|---|---|
| 04/29/2025 04/29/25 | Price Changed | $1,499,000 | -6.3% | $274 / Sq Ft |
| 04/03/2025 04/03/25 | For Sale | $1,599,000 | 0.0% | $292 / Sq Ft |
| 04/01/2025 04/01/25 | Off Market | $1,599,000 | -- | -- |
| 02/25/2025 02/25/25 | Price Changed | $1,599,000 | -4.5% | $292 / Sq Ft |
| 10/30/2024 10/30/24 | For Sale | $1,675,000 | +11.7% | $306 / Sq Ft |
| 07/01/2024 07/01/24 | Sold | $1,500,000 | -6.0% | $274 / Sq Ft |
| 05/06/2024 05/06/24 | Pending | -- | -- | -- |
| 04/26/2024 04/26/24 | For Sale | $1,595,000 | +41.8% | $292 / Sq Ft |
| 06/18/2021 06/18/21 | Sold | $1,125,000 | -4.3% | $208 / Sq Ft |
| 04/24/2021 04/24/21 | Pending | -- | -- | -- |
| 04/22/2021 04/22/21 | For Sale | $1,175,000 | +28.8% | $218 / Sq Ft |
| 06/30/2014 06/30/14 | Sold | $912,500 | -13.1% | $169 / Sq Ft |
| 05/24/2014 05/24/14 | Pending | -- | -- | -- |
| 12/07/2013 12/07/13 | For Sale | $1,050,000 | +5.5% | $194 / Sq Ft |
| 01/13/2012 01/13/12 | Sold | $995,000 | 0.0% | $182 / Sq Ft |
| 04/12/2011 04/12/11 | Pending | -- | -- | -- |
| 04/11/2011 04/11/11 | For Sale | $995,000 | -- | $182 / Sq Ft |
Purchase History
| Date | Type | Sale Price | Title Company |
|---|---|---|---|
| Deed | $1,500,000 | Steel City Abstract | |
| Deed | $1,125,000 | Principle Abstract & Setmnt | |
| Deed | $912,500 | None Available | |
| Deed | $995,000 | None Available | |
| Warranty Deed | $937,500 | -- |
Mortgage History
| Date | Status | Loan Amount | Loan Type |
|---|---|---|---|
| Open | $1,200,000 | New Conventional | |
| Previous Owner | $900,000 | New Conventional | |
| Previous Owner | $220,000 | Credit Line Revolving | |
| Previous Owner | $404,000 | New Conventional | |
| Previous Owner | $1,650,000 | Commercial | |
| Previous Owner | $1,650,000 | Commercial | |
| Previous Owner | $417,000 | New Conventional | |
| Previous Owner | $750,000 | New Conventional |
Source: Greater Lehigh Valley REALTORS®
MLS Number: 747434
APN: Q6-3-8-27-0204
- 1908 Carriage Knoll Dr
- 1970 Carriage Knoll Dr
- 2602 Saddleback Ln
- 6390 Springhouse Path
- 2604 Saddleback Ln
- 2612 Saddleback Ln
- 2609 Saddleback Ln
- 2607 Saddleback Ln
- 6445 Springhouse Path
- 2610 Saddleback Ln
- 1643 Woodfield Dr
- 1597 Woodfield Dr
- 3580 North Dr
- 0 Friedensville Rd
- 1571 Woodland Dr
- Friedensville-Meadow Friedensville Rd
- 1990 Mattis St
- 1560 Surrey Rd
- 1942 Willings Ln
- 1951 Delancey St
