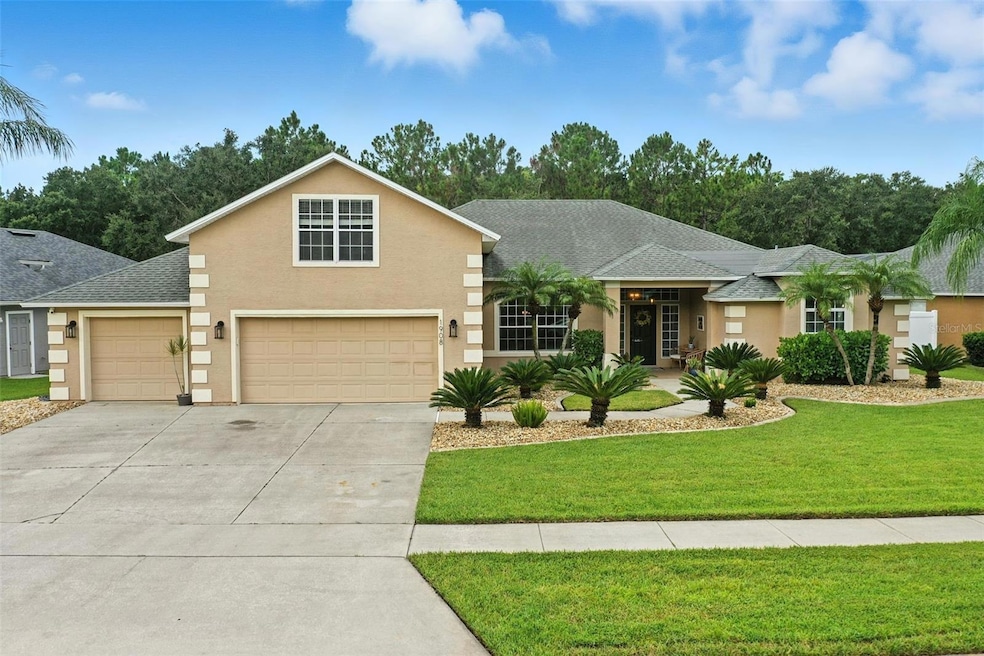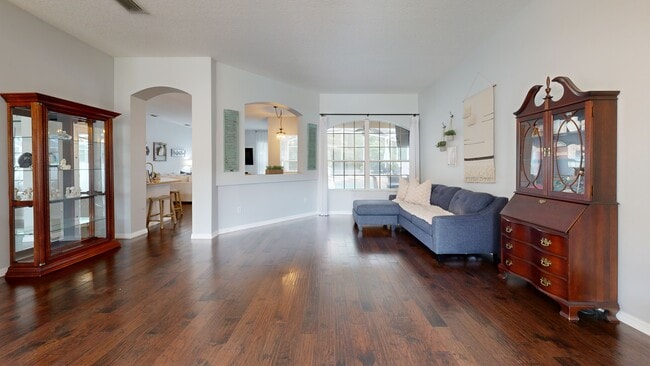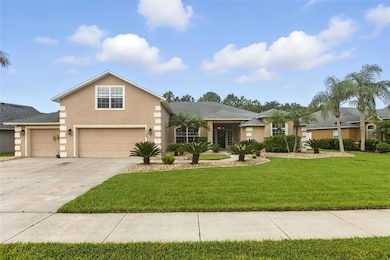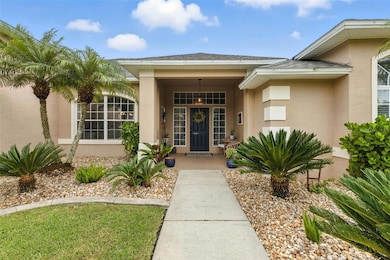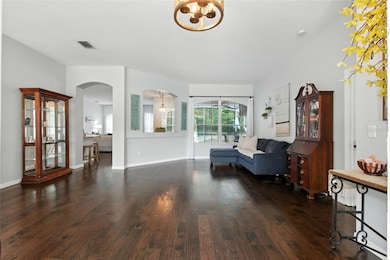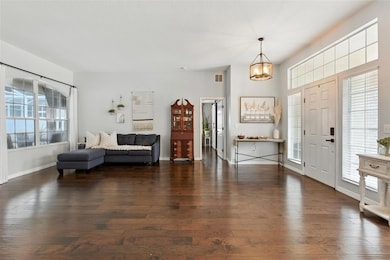
1908 Creekwater Blvd Port Orange, FL 32128
Waters Edge NeighborhoodEstimated payment $4,046/month
Highlights
- Screened Pool
- View of Trees or Woods
- Engineered Wood Flooring
- Spruce Creek High School Rated A-
- Open Floorplan
- Main Floor Primary Bedroom
About This Home
Spacious 5-Bedroom Pool Home in Port Orange School Zone!
Welcome to your dream family home! With 5 bedrooms, 3 full bathrooms, and 2,805 square feet of living space, this beautifully updated home offers room for everyone—and then some.
Enjoy your own backyard paradise featuring a smart solar-heated pool and spa, fully screened with a paver deck, perfect for sunny afternoons and evening gatherings. Inside, you’ll love the granite countertops throughout, updated lighting inside and out, and two AC units for efficient comfort in every season.
The upstairs bonus room with a full bathroom makes a great teen space, guest suite, or private home office. Every corner of this home is thoughtfully designed for both function and style.
Tucked away on a private wooded lot, you'll enjoy peace, privacy, and a natural view—right in the heart of one of Port Orange’s most desirable neighborhoods. With access to top-rated Port Orange schools, this home is perfect for any family looking for space to grow, entertain, and make lasting memories.
Don’t miss your chance to own this move-in ready gem!
Listing Agent
SYNERGY ELITE REALTY GROUP Brokerage Phone: 386-689-1653 License #3487026 Listed on: 07/24/2025
Home Details
Home Type
- Single Family
Est. Annual Taxes
- $8,320
Year Built
- Built in 2005
Lot Details
- 0.36 Acre Lot
- East Facing Home
- Vinyl Fence
- Mature Landscaping
- Irrigation Equipment
- Cleared Lot
- Landscaped with Trees
- Garden
HOA Fees
- $53 Monthly HOA Fees
Parking
- 3 Car Attached Garage
- Ground Level Parking
- Garage Door Opener
- Driveway
Property Views
- Woods
- Pool
Home Design
- Patio Home
- Block Foundation
- Slab Foundation
- Shingle Roof
- Block Exterior
- Stucco
Interior Spaces
- 2,805 Sq Ft Home
- 2-Story Property
- Open Floorplan
- Ceiling Fan
- Family Room
- Separate Formal Living Room
- Breakfast Room
- Formal Dining Room
Kitchen
- Built-In Oven
- Cooktop with Range Hood
- Recirculated Exhaust Fan
- Microwave
- Freezer
- Ice Maker
- Dishwasher
- Granite Countertops
- Disposal
Flooring
- Engineered Wood
- Carpet
Bedrooms and Bathrooms
- 5 Bedrooms
- Primary Bedroom on Main
- Split Bedroom Floorplan
- Walk-In Closet
- 3 Full Bathrooms
Laundry
- Laundry Room
- Washer and Electric Dryer Hookup
Home Security
- Home Security System
- Smart Home
- Medical Alarm
- Fire and Smoke Detector
Pool
- Screened Pool
- Solar Heated In Ground Pool
- Heated Spa
- In Ground Spa
- Saltwater Pool
- Fence Around Pool
- Pool Deck
- Chlorine Free
- Pool Lighting
Outdoor Features
- Enclosed Patio or Porch
Utilities
- Central Heating and Cooling System
- Heat Pump System
- Underground Utilities
- Propane
- Electric Water Heater
- Fiber Optics Available
- Phone Available
- Cable TV Available
Listing and Financial Details
- Visit Down Payment Resource Website
- Tax Lot 22
- Assessor Parcel Number 73-06-05-00-00-0220
Community Details
Overview
- Association fees include common area taxes, ground maintenance
- Leland Property Management/Kelsey Mckee Association, Phone Number (352) 350-5958
- Waters Edge Ph 10 Subdivision
- The community has rules related to allowable golf cart usage in the community
Recreation
- Community Playground
- Park
- Dog Park
Matterport 3D Tour
Floorplans
Map
Home Values in the Area
Average Home Value in this Area
Tax History
| Year | Tax Paid | Tax Assessment Tax Assessment Total Assessment is a certain percentage of the fair market value that is determined by local assessors to be the total taxable value of land and additions on the property. | Land | Improvement |
|---|---|---|---|---|
| 2025 | $8,196 | $521,561 | $90,000 | $431,561 |
| 2024 | $8,196 | $517,217 | -- | -- |
| 2023 | $8,196 | $502,152 | $100,000 | $402,152 |
| 2022 | $7,295 | $453,619 | $62,000 | $391,619 |
| 2021 | $6,692 | $350,614 | $51,000 | $299,614 |
| 2020 | $5,577 | $336,368 | $46,000 | $290,368 |
| 2019 | $5,677 | $333,280 | $43,500 | $289,780 |
| 2018 | $4,972 | $289,615 | $0 | $0 |
| 2014 | $4,333 | $226,550 | $0 | $0 |
Property History
| Date | Event | Price | List to Sale | Price per Sq Ft | Prior Sale |
|---|---|---|---|---|---|
| 11/20/2025 11/20/25 | Pending | -- | -- | -- | |
| 10/12/2025 10/12/25 | Price Changed | $624,900 | -1.4% | $223 / Sq Ft | |
| 09/18/2025 09/18/25 | Price Changed | $634,000 | -1.6% | $226 / Sq Ft | |
| 09/01/2025 09/01/25 | Price Changed | $644,000 | -0.8% | $230 / Sq Ft | |
| 07/24/2025 07/24/25 | For Sale | $649,000 | +49.2% | $231 / Sq Ft | |
| 05/22/2020 05/22/20 | Sold | $435,000 | 0.0% | $155 / Sq Ft | View Prior Sale |
| 03/10/2020 03/10/20 | Pending | -- | -- | -- | |
| 01/10/2020 01/10/20 | For Sale | $435,000 | +11.5% | $155 / Sq Ft | |
| 09/28/2018 09/28/18 | Sold | $390,000 | 0.0% | $139 / Sq Ft | View Prior Sale |
| 08/06/2018 08/06/18 | Pending | -- | -- | -- | |
| 08/02/2018 08/02/18 | For Sale | $390,000 | +18.2% | $139 / Sq Ft | |
| 09/09/2014 09/09/14 | Sold | $330,000 | 0.0% | $118 / Sq Ft | View Prior Sale |
| 08/28/2014 08/28/14 | Pending | -- | -- | -- | |
| 07/28/2014 07/28/14 | For Sale | $330,000 | -- | $118 / Sq Ft |
Purchase History
| Date | Type | Sale Price | Title Company |
|---|---|---|---|
| Warranty Deed | $435,000 | Columbia Title Research Corp | |
| Warranty Deed | $390,000 | Southern Title Holding Compa | |
| Warranty Deed | $330,000 | Southern Title Hldg Co Llc | |
| Corporate Deed | $355,587 | Southern Title Hldg Co Llc |
Mortgage History
| Date | Status | Loan Amount | Loan Type |
|---|---|---|---|
| Open | $391,500 | New Conventional | |
| Previous Owner | $190,000 | New Conventional | |
| Previous Owner | $297,000 | New Conventional | |
| Previous Owner | $190,000 | Fannie Mae Freddie Mac |
About the Listing Agent
John's Other Listings
Source: Stellar MLS
MLS Number: O6324632
APN: 7306-05-00-0220
- 1910 Creekwater Blvd
- 6710 Merryvale Ln
- 6462 Longlake Dr
- 6948 Vintage Ln
- 1215 Siesta Key Cir
- 1804 Creekwater Blvd
- 1823 Creekwater Blvd
- 1821 Creekwater Blvd
- 6824 Vintage Ln
- 7093 SE 113th Ln
- 6838 Stoneheath Ln
- 1147 Crystal Creek Dr
- 1069 Crystal Creek Dr
- 1694 Arash Cir
- 601 Moon Shell Cir
- 585 Moon Shell Cir
- 6453 Nona Ct
- 581 Moon Shell Cir
- 577 Moon Shell Cir
- 573 Moon Shell Cir
- 6716 Duckhorn Ct
- 6820 Stoneheath Ln
- 1735 Creekwater Blvd
- 1755 Creekwater Blvd
- 6167 Sabal Point Cir
- 830 Airport Rd Unit 712
- 384 N Airport Rd
- 2012 Cornell Place
- Luna Bella Ln
- 6129 Pheasant Ridge Dr
- 424 Luna Bella Ln Unit 432
- 419 Luna Bella Ln
- 517 Venetian Palms Blvd
- 2820 Isles Way
- 434 Venetian Palms Blvd
- 3045 Meleto Blvd
- 915 Noble Run
- 3016 Meleto Blvd
- 2904 Palma Ln
- 359 Caryota Ct
