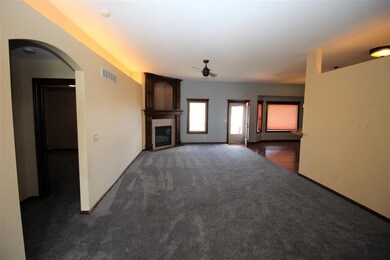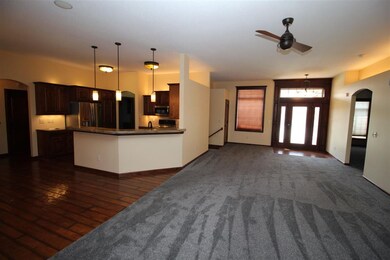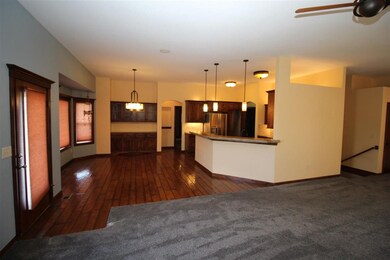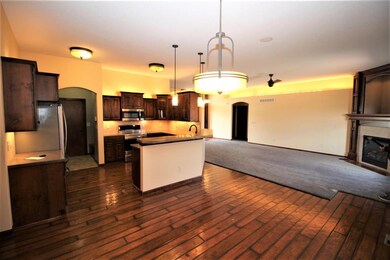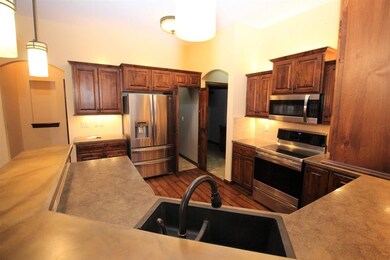
1908 Depot Newton, KS 67114
Highlights
- Golf Course Community
- Community Lake
- Family Room with Fireplace
- Home Theater
- Deck
- Vaulted Ceiling
About This Home
As of January 2022Beautiful and spacious Ranch style home located in the award winning Sand Creek Station Golf Course community. Home features include: split bedroom plan, large kitchen with stainless appliances and walk in pantry, coffered ceilings, master bath with dual sinks, corner soaker tub, separate toilet room, double shower, and main floor laundry. Basement is a view out with family room, wet bar, 4th bedroom, office, and theatre room. There are two fireplaces in this home with detailed stone and brick. Exterior features east facing backyard for evening shade that backs up to farmland, rod iron fencing, sprinkler system and irrigation well. Home is being sold as is and is priced accordingly.
Home Details
Home Type
- Single Family
Est. Annual Taxes
- $5,729
Year Built
- Built in 2009
Lot Details
- 0.25 Acre Lot
- Wrought Iron Fence
- Sprinkler System
HOA Fees
- $35 Monthly HOA Fees
Home Design
- Ranch Style House
- Frame Construction
- Composition Roof
Interior Spaces
- Wet Bar
- Wired For Sound
- Vaulted Ceiling
- Ceiling Fan
- Multiple Fireplaces
- Self Contained Fireplace Unit Or Insert
- Attached Fireplace Door
- Gas Fireplace
- Window Treatments
- Family Room with Fireplace
- Living Room with Fireplace
- Combination Kitchen and Dining Room
- Home Theater
- Home Office
- Wood Flooring
Kitchen
- Breakfast Bar
- Oven or Range
- Electric Cooktop
- Range Hood
- Microwave
- Dishwasher
- Laminate Countertops
- Disposal
Bedrooms and Bathrooms
- 4 Bedrooms
- Split Bedroom Floorplan
- En-Suite Primary Bedroom
- Walk-In Closet
- 3 Full Bathrooms
- Laminate Bathroom Countertops
- Dual Vanity Sinks in Primary Bathroom
- Separate Shower in Primary Bathroom
Laundry
- Laundry Room
- Laundry on main level
- 220 Volts In Laundry
Finished Basement
- Basement Fills Entire Space Under The House
- Bedroom in Basement
- Finished Basement Bathroom
- Basement Storage
Home Security
- Storm Windows
- Storm Doors
Parking
- 3 Car Attached Garage
- Garage Door Opener
Outdoor Features
- Deck
- Rain Gutters
Schools
- South Breeze Elementary School
- Santa Fe Middle School
- Newton High School
Utilities
- Forced Air Heating and Cooling System
- Heating System Uses Gas
Listing and Financial Details
- Assessor Parcel Number 20079-099-30-0-40-01-003.00-0
Community Details
Overview
- Association fees include exterior maintenance, gen. upkeep for common ar
- $250 HOA Transfer Fee
- Sand Creek Station Subdivision
- Community Lake
Recreation
- Golf Course Community
- Community Pool
Ownership History
Purchase Details
Home Financials for this Owner
Home Financials are based on the most recent Mortgage that was taken out on this home.Purchase Details
Similar Homes in Newton, KS
Home Values in the Area
Average Home Value in this Area
Purchase History
| Date | Type | Sale Price | Title Company |
|---|---|---|---|
| Warranty Deed | -- | -- | |
| Warranty Deed | $275,000 | -- |
Property History
| Date | Event | Price | Change | Sq Ft Price |
|---|---|---|---|---|
| 01/18/2022 01/18/22 | Sold | -- | -- | -- |
| 11/24/2021 11/24/21 | Pending | -- | -- | -- |
| 11/03/2021 11/03/21 | For Sale | $275,000 | -8.3% | $88 / Sq Ft |
| 12/31/2014 12/31/14 | Sold | -- | -- | -- |
| 12/31/2014 12/31/14 | Pending | -- | -- | -- |
| 12/31/2014 12/31/14 | For Sale | $300,000 | -- | $94 / Sq Ft |
Tax History Compared to Growth
Tax History
| Year | Tax Paid | Tax Assessment Tax Assessment Total Assessment is a certain percentage of the fair market value that is determined by local assessors to be the total taxable value of land and additions on the property. | Land | Improvement |
|---|---|---|---|---|
| 2025 | $7,813 | $37,612 | $1,740 | $35,872 |
| 2024 | $7,813 | $35,639 | $1,740 | $33,899 |
| 2023 | $7,404 | $32,649 | $1,740 | $30,909 |
| 2022 | $8,113 | $36,823 | $1,405 | $35,418 |
| 2021 | $7,514 | $34,983 | $1,153 | $33,830 |
| 2020 | $7,321 | $34,362 | $1,153 | $33,209 |
| 2019 | $7,481 | $35,385 | $1,153 | $34,232 |
| 2018 | $7,238 | $33,407 | $1,153 | $32,254 |
| 2017 | $7,313 | $34,500 | $2,387 | $32,113 |
| 2016 | $7,171 | $34,500 | $2,387 | $32,113 |
| 2015 | $6,919 | $34,500 | $2,387 | $32,113 |
| 2014 | $6,864 | $35,316 | $2,387 | $32,929 |
Agents Affiliated with this Home
-
Bryan Hazen

Seller's Agent in 2022
Bryan Hazen
Realty4Less
(316) 312-3405
1 in this area
106 Total Sales
-
Suzanne Wiens

Buyer's Agent in 2022
Suzanne Wiens
Berkshire Hathaway PenFed Realty
(316) 393-7145
3 in this area
48 Total Sales
-
G
Seller's Agent in 2014
Gary Hill
Berkshire Hathaway PenFed Realty
Map
Source: South Central Kansas MLS
MLS Number: 604206
APN: 099-30-0-40-01-003.00-0


