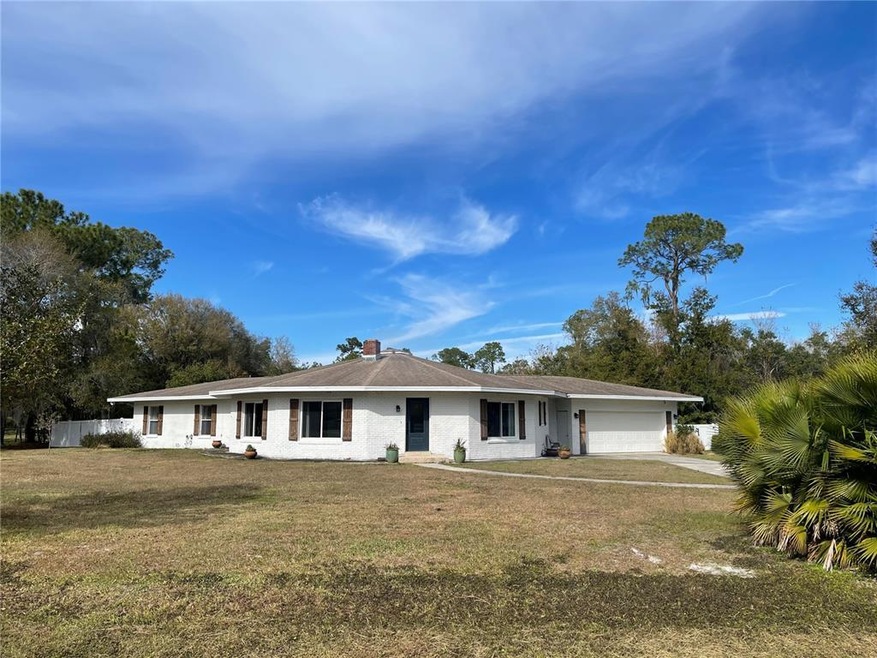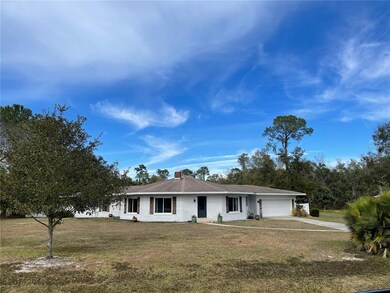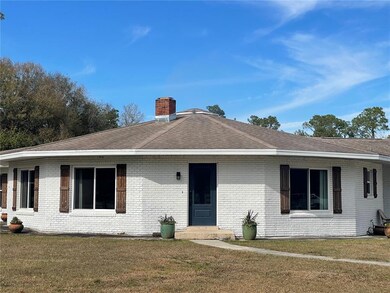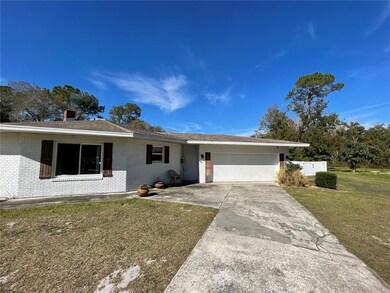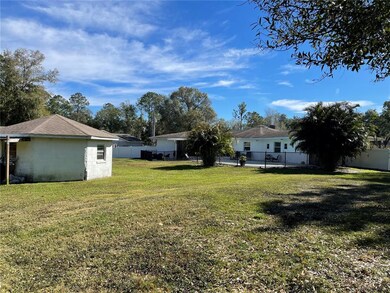
1908 Foxhollow Dr E Auburndale, FL 33823
Jones Corner NeighborhoodHighlights
- In Ground Pool
- 3.02 Acre Lot
- Ranch Style House
- Frank E. Brigham Academy Rated 9+
- Living Room with Fireplace
- Attic
About This Home
As of March 2022Just what you are looking for ….over 3 acres, NO HOA, three bedrooms, three full baths, 1/2 bath off open in ground swimming pool, there's a screened in porch off family room, living room has a wood burning fireplace, and home offers a remodeled kitchen with stainless appliances & propane gas stove. There is no carpet in the house. Roof age is approximately 5 years, A/C approximately 4 years, drain field 2 years, and tankless hot water heater is approximately 5 years old. There is a hog pen and a chicken coop in the back far left hand side of the property. The septic is in front left side of the yard, and the drain field is in the back yard on the left hand side. This one is "Move-in Ready" and you don’t want to miss this one. Red shed does not convey. Let Joe know…The laundry could be moved back to the little room in the family room with some minimal plumbing, electrical and venting.
Last Agent to Sell the Property
CENTURY 21 MYERS REALTY License #683665 Listed on: 01/24/2022

Home Details
Home Type
- Single Family
Est. Annual Taxes
- $1,722
Year Built
- Built in 1978
Lot Details
- 3.02 Acre Lot
- South Facing Home
- Chain Link Fence
Parking
- 2 Car Attached Garage
- Garage Door Opener
- Open Parking
Home Design
- Ranch Style House
- Slab Foundation
- Shingle Roof
- Block Exterior
Interior Spaces
- 3,106 Sq Ft Home
- Ceiling Fan
- Wood Burning Fireplace
- Shades
- Blinds
- Family Room
- Living Room with Fireplace
- Inside Utility
- Fire and Smoke Detector
- Attic
Kitchen
- Eat-In Kitchen
- Built-In Oven
- Range
- Dishwasher
- Disposal
Flooring
- Ceramic Tile
- Vinyl
Bedrooms and Bathrooms
- 3 Bedrooms
- Walk-In Closet
Outdoor Features
- In Ground Pool
- Screened Patio
- Separate Outdoor Workshop
- Outdoor Storage
- Porch
Utilities
- Central Heating and Cooling System
- Well
- Tankless Water Heater
- Water Softener
- Septic Tank
- Private Sewer
Community Details
- No Home Owners Association
- Foxhollow #42 Subdivision
Listing and Financial Details
- Down Payment Assistance Available
- Homestead Exemption
- Visit Down Payment Resource Website
- Tax Lot 42
- Assessor Parcel Number 25-28-15-000000-044140
Ownership History
Purchase Details
Home Financials for this Owner
Home Financials are based on the most recent Mortgage that was taken out on this home.Purchase Details
Home Financials for this Owner
Home Financials are based on the most recent Mortgage that was taken out on this home.Purchase Details
Purchase Details
Home Financials for this Owner
Home Financials are based on the most recent Mortgage that was taken out on this home.Purchase Details
Purchase Details
Similar Homes in Auburndale, FL
Home Values in the Area
Average Home Value in this Area
Purchase History
| Date | Type | Sale Price | Title Company |
|---|---|---|---|
| Warranty Deed | $580,000 | Equitable Title | |
| Warranty Deed | $489,500 | Integrity First Title | |
| Interfamily Deed Transfer | -- | Attorney | |
| Warranty Deed | $87,500 | -- | |
| Warranty Deed | $104,000 | -- | |
| Warranty Deed | $75,000 | -- |
Mortgage History
| Date | Status | Loan Amount | Loan Type |
|---|---|---|---|
| Open | $350,000 | New Conventional | |
| Closed | $493,000 | New Conventional | |
| Previous Owner | $470,000 | New Conventional | |
| Previous Owner | $212,000 | New Conventional | |
| Previous Owner | $70,000 | Credit Line Revolving | |
| Previous Owner | $143,000 | New Conventional | |
| Previous Owner | $140,000 | New Conventional | |
| Previous Owner | $78,300 | New Conventional |
Property History
| Date | Event | Price | Change | Sq Ft Price |
|---|---|---|---|---|
| 01/08/2024 01/08/24 | Pending | -- | -- | -- |
| 12/19/2023 12/19/23 | Price Changed | $580,000 | -1.7% | $187 / Sq Ft |
| 12/08/2023 12/08/23 | Price Changed | $590,000 | +5.4% | $190 / Sq Ft |
| 12/08/2023 12/08/23 | For Sale | $559,900 | +14.4% | $180 / Sq Ft |
| 03/04/2022 03/04/22 | Sold | $489,500 | -0.9% | $158 / Sq Ft |
| 02/07/2022 02/07/22 | Pending | -- | -- | -- |
| 01/31/2022 01/31/22 | Price Changed | $494,000 | -1.0% | $159 / Sq Ft |
| 01/24/2022 01/24/22 | For Sale | $499,000 | -- | $161 / Sq Ft |
Tax History Compared to Growth
Tax History
| Year | Tax Paid | Tax Assessment Tax Assessment Total Assessment is a certain percentage of the fair market value that is determined by local assessors to be the total taxable value of land and additions on the property. | Land | Improvement |
|---|---|---|---|---|
| 2023 | $5,177 | $397,014 | $31,010 | $366,004 |
| 2022 | $1,716 | $134,822 | $0 | $0 |
| 2021 | $1,721 | $130,895 | $0 | $0 |
| 2020 | $1,693 | $129,088 | $0 | $0 |
| 2019 | $1,659 | $125,925 | $0 | $0 |
| 2018 | $1,619 | $123,577 | $0 | $0 |
| 2017 | $1,582 | $121,035 | $0 | $0 |
| 2016 | $1,541 | $118,546 | $0 | $0 |
| 2015 | $1,205 | $117,722 | $0 | $0 |
| 2014 | $1,462 | $116,788 | $0 | $0 |
Agents Affiliated with this Home
-
Karen Myers

Seller's Agent in 2022
Karen Myers
CENTURY 21 MYERS REALTY
(863) 651-4636
5 in this area
133 Total Sales
-
Cara Britain

Buyer's Agent in 2022
Cara Britain
CENTURY 21 CARIOTI
(407) 680-3960
1 in this area
28 Total Sales
Map
Source: Stellar MLS
MLS Number: P4919083
APN: 25-28-15-000000-044140
- 2465 Thornhill Rd
- 5774 County Road 542
- 2425 Garden St
- 2333 King Ave
- 2220 Ellie Rd Unit B
- 2218 Ellie Rd Unit 1
- 2375 King Ave
- 1600 W Derby Ave
- 611 Atlantic Ave
- 2453 Teri St
- 2571 Edmond Cir
- 3002 Helms Dr
- 2575 Edmond Cir
- 1311 U S 92 Unit 107
- 1311 U S 92 Unit 34
- 1311 U S 92 Unit 67
- 1311 U S 92 Unit 127
- 1311 U S 92 Unit 60
- 1311 U S 92 Unit 117
- 1311 U S 92 Unit 103
