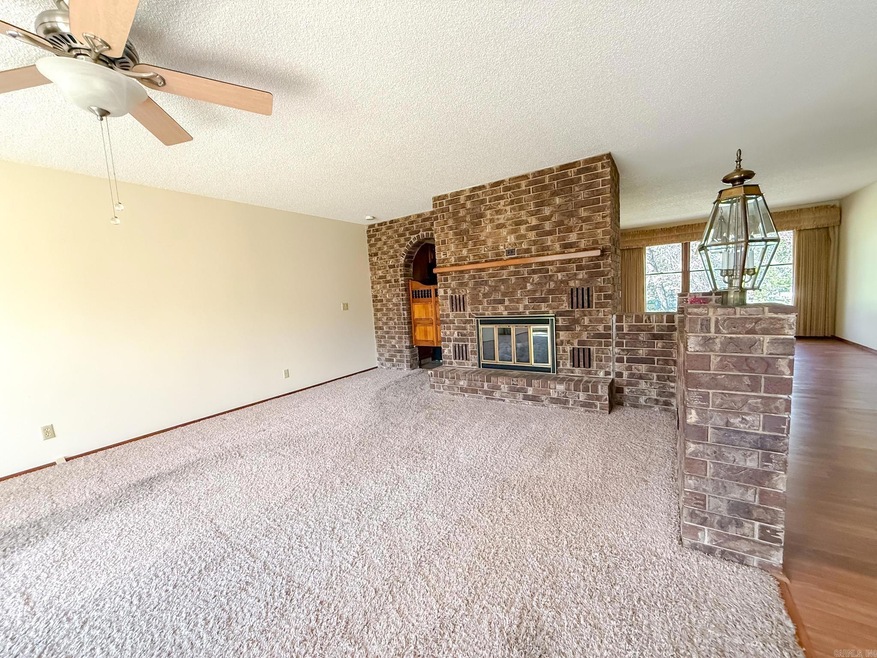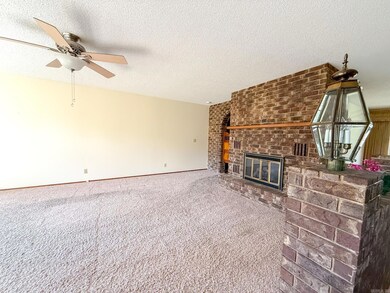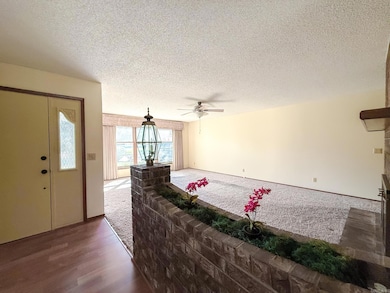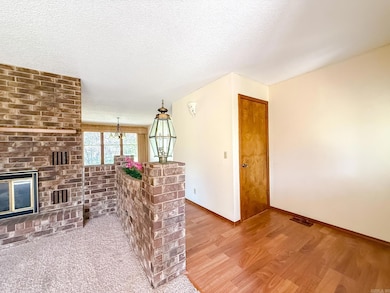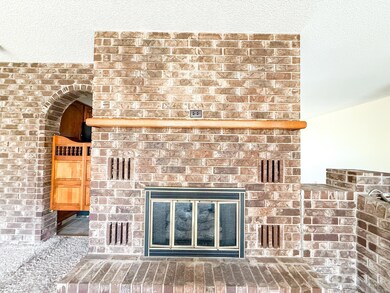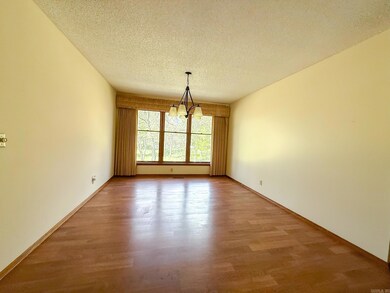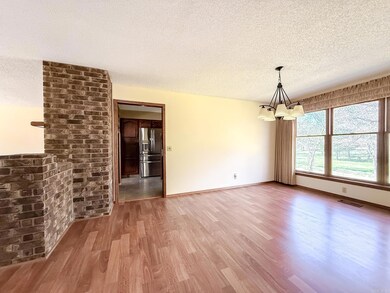
1908 Honeysuckle Mountain Home, AR 72653
Estimated payment $2,441/month
Highlights
- Traditional Architecture
- Main Floor Primary Bedroom
- Formal Dining Room
- Pinkston Middle School Rated A-
- Bonus Room
- Porch
About This Home
This spacious 3-bedroom, 3 -bath home, offering 3,586 square feet of living space, combines comfort, convenience, and versatility. The expansive living room, complete with a cozy gas fireplace, provides a perfect setting for family gatherings or quiet evenings at home. A formal dining room is ideal for hosting dinner parties, while a private office or sunroom offers a tranquil space for work or relaxation. The home also includes a 2-car garage and a full basement with an extra storage room, providing plenty of space for all your needs. Additionally, the basement is plumbed for a second kitchen, offering the potential for in-law quarters or a guest suite. Situated on a large, private lot, the property features a concrete back patio area, perfect for outdoor entertaining. With new heat and air units, this home ensures comfort throughout the year. Don’t miss out on the opportunity to make this stunning, well-appointed home yours!
Home Details
Home Type
- Single Family
Est. Annual Taxes
- $1,044
Lot Details
- 0.52 Acre Lot
- Level Lot
Parking
- 2 Car Garage
Home Design
- Traditional Architecture
- Brick Exterior Construction
- Architectural Shingle Roof
Interior Spaces
- 3,586 Sq Ft Home
- 2-Story Property
- Gas Log Fireplace
- Formal Dining Room
- Bonus Room
- Finished Basement
- Basement Fills Entire Space Under The House
Kitchen
- Electric Range
- <<microwave>>
- Dishwasher
Flooring
- Carpet
- Laminate
- Tile
Bedrooms and Bathrooms
- 3 Bedrooms
- Primary Bedroom on Main
Outdoor Features
- Patio
- Porch
Schools
- Mountain Home Elementary And Middle School
- Mountain Home High School
Utilities
- Central Heating and Cooling System
Map
Home Values in the Area
Average Home Value in this Area
Tax History
| Year | Tax Paid | Tax Assessment Tax Assessment Total Assessment is a certain percentage of the fair market value that is determined by local assessors to be the total taxable value of land and additions on the property. | Land | Improvement |
|---|---|---|---|---|
| 2024 | $1,044 | $48,300 | $4,000 | $44,300 |
| 2023 | $1,119 | $48,300 | $4,000 | $44,300 |
| 2022 | $1,169 | $48,300 | $4,000 | $44,300 |
| 2021 | $1,169 | $36,200 | $4,000 | $32,200 |
| 2020 | $1,169 | $36,200 | $4,000 | $32,200 |
| 2019 | $1,187 | $36,200 | $4,000 | $32,200 |
| 2018 | $1,472 | $36,200 | $4,000 | $32,200 |
| 2017 | $1,140 | $36,200 | $4,000 | $32,200 |
| 2016 | $1,123 | $36,220 | $4,000 | $32,220 |
| 2015 | $1,123 | $36,220 | $4,000 | $32,220 |
| 2014 | $1,123 | $36,220 | $4,000 | $32,220 |
Property History
| Date | Event | Price | Change | Sq Ft Price |
|---|---|---|---|---|
| 06/23/2025 06/23/25 | Price Changed | $399,900 | -5.9% | $112 / Sq Ft |
| 05/08/2025 05/08/25 | Price Changed | $425,000 | -5.6% | $119 / Sq Ft |
| 03/10/2025 03/10/25 | For Sale | $450,000 | -- | $125 / Sq Ft |
Purchase History
| Date | Type | Sale Price | Title Company |
|---|---|---|---|
| Warranty Deed | $245,000 | -- | |
| Warranty Deed | $178,000 | -- |
Similar Homes in Mountain Home, AR
Source: Cooperative Arkansas REALTORS® MLS
MLS Number: 25021893
APN: 007-02603-000
- 1911 Arbor
- 1729 Plantation
- 1722 Lilac
- 1512 Manor
- 1501 Manor
- 007-03278-049 Western Hills Way
- 113 Western Hills Ln
- 6511 Highway 62 W
- 007-14999-159 Highway 62 SW
- 1334 Highway 62 W
- 373 Turnberry Ct
- 382 Turnberry Ct
- 360 Turnberry Ct
- 370 Turnberry Ct
- 322 Turnberry Ct
- 336 Turnberry Ct
- 213 Turnberry Ct
- LOT 27 McPhearson Terrace
- 00 6th St
- 95 Olympic Dr Unit 156
