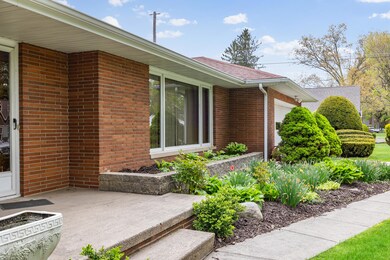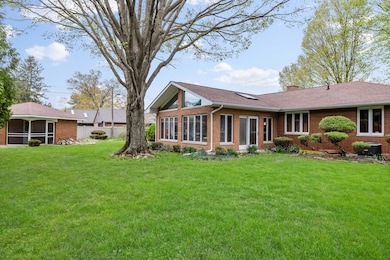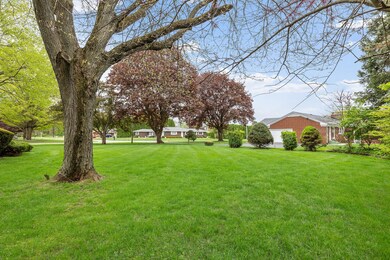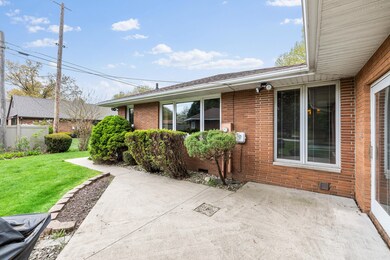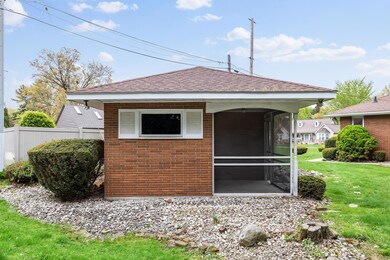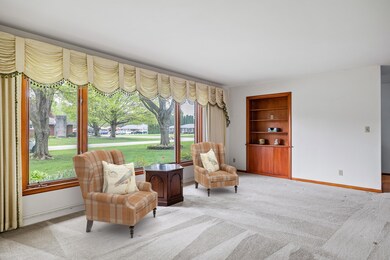
1908 Kingsbury Ave La Porte, IN 46350
Highlights
- No HOA
- 2 Car Attached Garage
- 1-Story Property
- Enclosed patio or porch
- Living Room
- Outdoor Storage
About This Home
As of June 2025Welcome to 1908 Kingsbury Ave in La Porte -- a charming home tucked into a nice and DESIRABLE neighborhood just a short walk to KESLING PARK, close to town, and near schools, making everyday convenience part of your lifestyle. This home offers a spacious yard with beautiful landscaping, a large side yard, and mature trees lining the private alley for added seclusion. Enjoy outdoor living with both a front and back PATIO, plus a quaint GARDEN HOUSE that adds charm and functionality. Step inside to a bright and airy sunroom with VAULTED CEILINGS and sliding glass doors that open to the backyard -- the perfect spot to relax or entertain. The home's original 1960s flair is seen in its stylish doors, light fixtures, and MID-CENTURY design elements. The main floor features a large kitchen, MAIN-FLOOR LAUNDRY, and generous PICTURE WINDOWS that flood the space with natural light. All bedrooms are located on one side of the home down a private hallway for a functional layout. The expansive living room includes BUILT-INS and offers a welcoming space to gather. Closets and storage are abundant throughout the home. Downstairs, the FINISHED BASEMENT is ready for entertaining with a second full kitchen, rec room, and endless storage options. This home blends character, comfort, and space in an ideal location -- a true gem in La Porte.
Last Agent to Sell the Property
MTM Realty Group License #RB14027561 Listed on: 05/13/2025
Home Details
Home Type
- Single Family
Est. Annual Taxes
- $2,382
Year Built
- Built in 1960
Lot Details
- 0.56 Acre Lot
Parking
- 2 Car Attached Garage
- Garage Door Opener
- Off-Street Parking
Home Design
- Brick Foundation
Interior Spaces
- 1-Story Property
- Living Room
- Dining Room
- Carpet
- Basement
Kitchen
- Electric Range
- Range Hood
- <<microwave>>
- Dishwasher
Bedrooms and Bathrooms
- 3 Bedrooms
Laundry
- Dryer
- Washer
Outdoor Features
- Enclosed patio or porch
- Outdoor Storage
Schools
- F Willard Crichfield Elementary School
- Kesling Middle School
- Laporte High School
Utilities
- Central Heating and Cooling System
- Heating System Uses Natural Gas
- Well
Community Details
- No Home Owners Association
- Ridgelawn Add Subdivision
Listing and Financial Details
- Assessor Parcel Number 461012201004000061
- Seller Considering Concessions
Ownership History
Purchase Details
Purchase Details
Similar Homes in La Porte, IN
Home Values in the Area
Average Home Value in this Area
Purchase History
| Date | Type | Sale Price | Title Company |
|---|---|---|---|
| Interfamily Deed Transfer | -- | None Available | |
| Interfamily Deed Transfer | -- | None Available |
Property History
| Date | Event | Price | Change | Sq Ft Price |
|---|---|---|---|---|
| 06/20/2025 06/20/25 | Sold | $335,000 | -1.5% | $78 / Sq Ft |
| 05/13/2025 05/13/25 | For Sale | $340,000 | -- | $79 / Sq Ft |
Tax History Compared to Growth
Tax History
| Year | Tax Paid | Tax Assessment Tax Assessment Total Assessment is a certain percentage of the fair market value that is determined by local assessors to be the total taxable value of land and additions on the property. | Land | Improvement |
|---|---|---|---|---|
| 2024 | $2,461 | $243,100 | $40,300 | $202,800 |
| 2022 | $2,271 | $224,700 | $34,400 | $190,300 |
| 2021 | $2,116 | $209,000 | $34,400 | $174,600 |
| 2020 | $2,038 | $209,000 | $34,400 | $174,600 |
| 2019 | $2,040 | $196,600 | $34,400 | $162,200 |
| 2018 | $1,922 | $184,000 | $34,400 | $149,600 |
| 2017 | $1,756 | $167,800 | $34,400 | $133,400 |
| 2016 | $1,764 | $168,600 | $34,400 | $134,200 |
| 2014 | $1,790 | $175,600 | $34,400 | $141,200 |
Agents Affiliated with this Home
-
Lisa Moore

Seller's Agent in 2025
Lisa Moore
MTM Realty Group
(219) 363-2544
101 Total Sales
-
Ashlan Siford
A
Seller Co-Listing Agent in 2025
Ashlan Siford
MTM Realty Group
(219) 363-6315
68 Total Sales
-
Angela Carr

Buyer's Agent in 2025
Angela Carr
Blackrock Real Estate Services
(574) 806-0117
25 Total Sales
Map
Source: Northwest Indiana Association of REALTORS®
MLS Number: 820668
APN: 46-10-12-201-004.000-061
- 2028 Michigan Ave
- 1605 A St
- 1510 A St
- 1800 Indiana Ave
- 400 W 18th St
- 400 W 18th St Unit A
- 913 Wright Ave
- 1714 Indiana Ave
- 107 Regency Pkwy
- 116 Kingsbury Ave
- 1651 S Us Highway 35
- 306 Willow Bend Dr
- 1365 Federal Ave
- 511 Circle Dr
- 505 Corvette Dr
- 1603 Richards St
- 0 I St
- 826 Kingsporte Ave
- 0000 W 12th St
- 1405 I St

