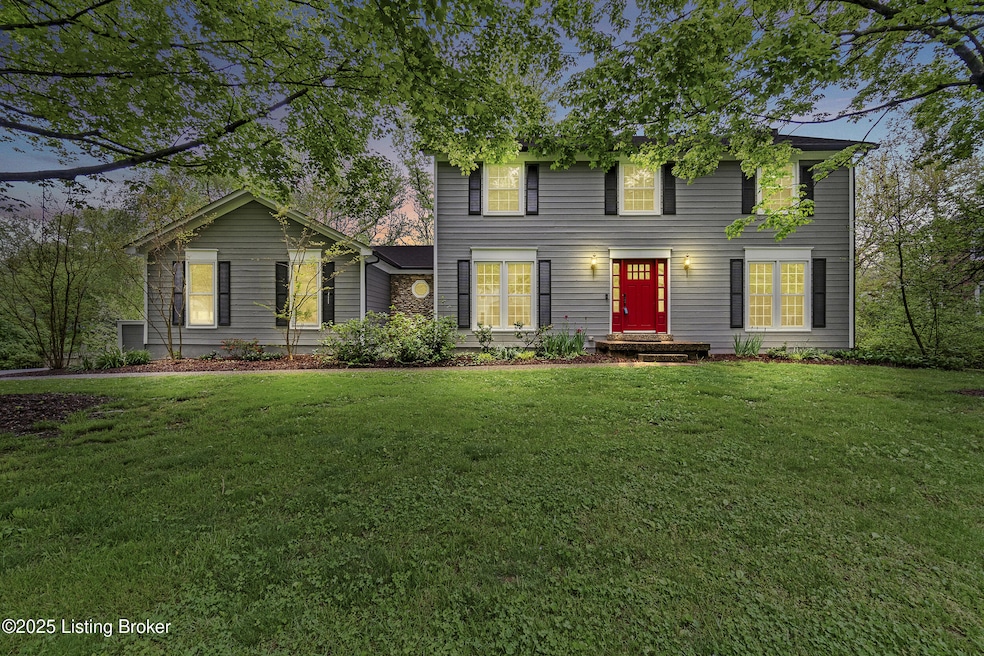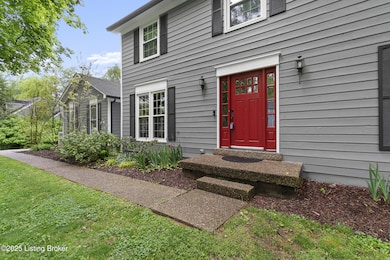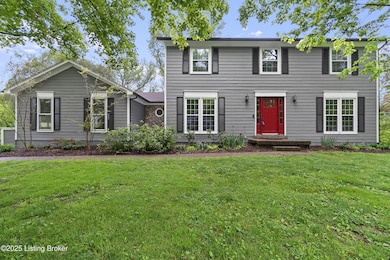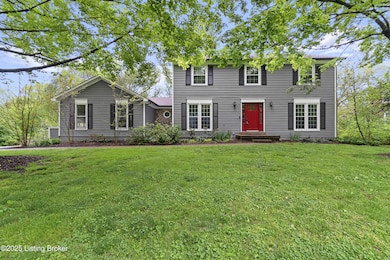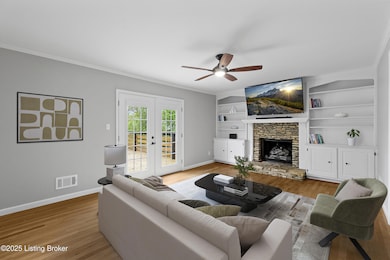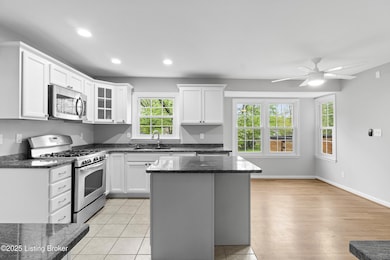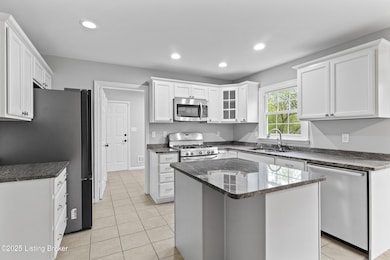
1908 Landing Rd Prospect, KY 40059
Highlights
- Tennis Courts
- Deck
- 1 Fireplace
- Harmony Elementary School Rated A
- Traditional Architecture
- Community Pool
About This Home
As of July 2025Welcome to 1908 Landing Road, a beautifully updated traditional two-story home located in the scenic Ohio River community of Cardinal Harbour in Prospect, Oldham County. Situated on a 0.57-acre lot per PVA and NOT IN THE FLOOD PLAIN, this spacious home features four bedrooms and a finished walkout lower level, offering a total of over 3,000 square feet of comfortable living space. Located in the award-winning North Oldham School District, consistently ranked among the top in Kentucky, and with North Oldham High School named one of the top ten high schools in the nation by Newsweek, this home offers an exceptional educational opportunity for families. The main level features white oak hardwood flooring in the living room, formal dining room,
powder room, and kitchen dining area The kitchen has been thoughtfully updated with KraftMaid
cabinetry, granite countertops, an island, and stainless steel appliances. The adjoining great room offers
a fireplace with ventless gas logs, built-in bookcases, and double patio doors that lead out to a large
deck overlooking the spacious backyard.
Off the kitchen, the laundry/mudroom includes a pantry, additional storage, and access to both the two-
car garage and backyard.
Upstairs, the spacious primary bedroom includes a walk-in closet and en suite bath with double sinks
and tub. The second bedroom is oversized with two closets, and there is a third bedroom and a full hall
bath. The upstairs hall also has rough-in plumbing and electric for a washer and dryer.
The finished walkout lower level includes a large family room with natural light from a window and
double patio doors to the backyard patio. There is also a fourth bedroom with two closets, including one
oversized with a window and room for extra storage, as well as a full bath with shower. The utility room
includes a Bryant high-efficiency furnace, water heater, and sump pump. The acoustical tile ceiling
absorbs sound and reduces echo, making it a perfect space to set up your home theater or gameroom.
Cardinal Harbour offers resort-style community amenities, that collectively cannot be found in other
neighborhoods, including a gated dock and boat ramp, clubhouse, swimming pool, tennis and pickleball
courts, basketball court, private lake, horse stable and pasture (availability and fee apply), and secured
outdoor storage (availability and fee apply). There are also 80 acres of common ground that is teeming
with wildlife and can be enjoyed by walking along the pedestrian path or riding your golf cart. About one
mile of the common ground is bordering the Ohio River, with a beautiful view of Charlestown State Park
in Indiana.
In addition to the community amenities, Cardinal Harbour residents enjoy a vibrant, active lifestyle with
nearby attractions such as Drift Bar on the Ohio River, the Rose Island Yacht Club, Ashbourne Farms
event and equestrian center, Fox Hollow Farm for seasonal produce and events, and the Creasey Mahan
Nature Preserve with its 170 acres of hiking trails, playgrounds, and nature programs. Families and food
lovers will appreciate nearby dining options like Barn8 at Hermitage Farm, Bully Barbecue, and the easy
access to East End amenities. Residents consistently share how much they enjoy the close-knit, friendly
community atmosphere and the abundance of family activities that make living here truly special.
While having a rural suburban feel, downtown Louisville is a quick 30 minutes away. Depending on your
mood, you can get here via Rose Island Road offering picturesque views along the Ohio river, or take
Brownsboro Road to 1793 passing restraunts and storefronts. This home offers a rare opportunity to live
in one of the area's most desirable river communities with top-ranked schools, wonderful amenities,
and an unmatched lifestyle experience.
Last Agent to Sell the Property
Fry Realty Collective License #213529 Listed on: 06/17/2025
Home Details
Home Type
- Single Family
Est. Annual Taxes
- $4,353
Year Built
- Built in 1978
Parking
- 2 Car Attached Garage
- Driveway
Home Design
- Traditional Architecture
- Poured Concrete
- Shingle Roof
Interior Spaces
- 2-Story Property
- 1 Fireplace
- Basement
Bedrooms and Bathrooms
- 4 Bedrooms
Outdoor Features
- Tennis Courts
- Deck
- Patio
Utilities
- Forced Air Heating and Cooling System
- Heating System Uses Natural Gas
- Heat Pump System
Listing and Financial Details
- Legal Lot and Block 186 / 06
- Assessor Parcel Number 0402B06186
- Seller Concessions Not Offered
Community Details
Overview
- Property has a Home Owners Association
- Cardinal Harbour Subdivision
Recreation
- Community Pool
Ownership History
Purchase Details
Home Financials for this Owner
Home Financials are based on the most recent Mortgage that was taken out on this home.Purchase Details
Home Financials for this Owner
Home Financials are based on the most recent Mortgage that was taken out on this home.Purchase Details
Home Financials for this Owner
Home Financials are based on the most recent Mortgage that was taken out on this home.Similar Homes in Prospect, KY
Home Values in the Area
Average Home Value in this Area
Purchase History
| Date | Type | Sale Price | Title Company |
|---|---|---|---|
| Warranty Deed | $470,000 | Agency Title | |
| Warranty Deed | $470,000 | Agency Title | |
| Warranty Deed | $301,150 | Executive Title Company | |
| Deed | $169,000 | None Available |
Mortgage History
| Date | Status | Loan Amount | Loan Type |
|---|---|---|---|
| Open | $376,000 | Credit Line Revolving | |
| Previous Owner | $40,000 | Credit Line Revolving | |
| Previous Owner | $253,000 | New Conventional | |
| Previous Owner | $261,600 | New Conventional | |
| Previous Owner | $291,098 | FHA | |
| Previous Owner | $50,000 | Future Advance Clause Open End Mortgage | |
| Previous Owner | $177,000 | New Conventional | |
| Previous Owner | $8,650 | Future Advance Clause Open End Mortgage | |
| Previous Owner | $135,200 | New Conventional | |
| Previous Owner | $202,400 | Adjustable Rate Mortgage/ARM |
Property History
| Date | Event | Price | Change | Sq Ft Price |
|---|---|---|---|---|
| 07/25/2025 07/25/25 | Sold | $470,000 | -1.0% | $161 / Sq Ft |
| 06/21/2025 06/21/25 | Pending | -- | -- | -- |
| 06/17/2025 06/17/25 | For Sale | $474,900 | +57.5% | $163 / Sq Ft |
| 02/24/2017 02/24/17 | Sold | $301,500 | -7.2% | $108 / Sq Ft |
| 01/05/2017 01/05/17 | Pending | -- | -- | -- |
| 09/26/2016 09/26/16 | For Sale | $324,900 | +92.2% | $116 / Sq Ft |
| 04/25/2012 04/25/12 | Sold | $169,000 | 0.0% | $61 / Sq Ft |
| 12/09/2011 12/09/11 | Pending | -- | -- | -- |
| 12/01/2011 12/01/11 | For Sale | $169,000 | -- | $61 / Sq Ft |
Tax History Compared to Growth
Tax History
| Year | Tax Paid | Tax Assessment Tax Assessment Total Assessment is a certain percentage of the fair market value that is determined by local assessors to be the total taxable value of land and additions on the property. | Land | Improvement |
|---|---|---|---|---|
| 2024 | $4,353 | $350,000 | $50,000 | $300,000 |
| 2023 | $3,769 | $301,000 | $40,000 | $261,000 |
| 2022 | $3,739 | $301,000 | $40,000 | $261,000 |
| 2021 | $3,715 | $301,000 | $40,000 | $261,000 |
| 2020 | $3,724 | $301,000 | $40,000 | $261,000 |
| 2019 | $3,689 | $301,000 | $40,000 | $261,000 |
| 2018 | $3,691 | $301,000 | $0 | $0 |
| 2017 | $2,447 | $200,000 | $0 | $0 |
| 2013 | $2,373 | $169,000 | $40,000 | $129,000 |
Agents Affiliated with this Home
-
Zach Fry

Seller's Agent in 2025
Zach Fry
Fry Realty Collective
(502) 291-0587
172 Total Sales
-
Elizabeth Geiser
E
Seller Co-Listing Agent in 2025
Elizabeth Geiser
Fry Realty Collective
(502) 817-9425
43 Total Sales
-
Angela Page

Buyer's Agent in 2025
Angela Page
Next Page Realty
(502) 224-9126
30 Total Sales
-
D
Seller's Agent in 2017
Deanie Dean
Canfield Realty Group, LLC
-
Jessica Gaines Jarboe

Buyer's Agent in 2017
Jessica Gaines Jarboe
Louisville Gaines Real Estate
(502) 432-1918
66 Total Sales
-
D
Seller's Agent in 2012
David Huber
Rainey, Jones & Shaw REALTORS
Map
Source: Metro Search (Greater Louisville Association of REALTORS®)
MLS Number: 1689875
APN: 04-02B-06-186
- 14009 Harbour Place
- 14119 Harbour Place
- 14215 Harbour Place
- 1700 Anchorage Ct
- 13800 S Harbor View Ct
- 1700 Coral Ct
- Lot 13 Rose Island Rd
- 13601 Rutland Rd
- 1122 Riverside Dr
- 1300 Riverside Dr
- 2102 Goshen Ln
- 13219 Settlers Point Trail
- 13021 Lost Trail
- 12331 Enclave Dr
- 12127 Briargate Ln
- 12001 Alpine Way
- 13100 Blackberry Dr
- 1107 Meadowridge Trail
- 1109 Crestview Way
- 1105 Meadowridge Trail
