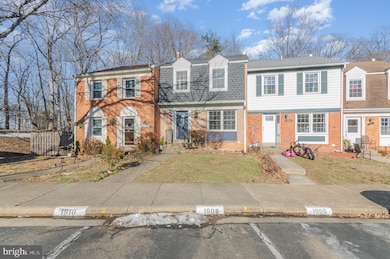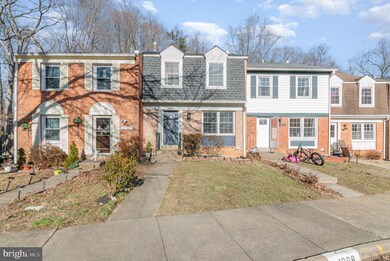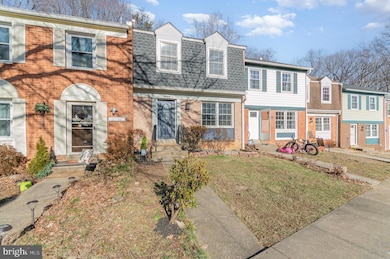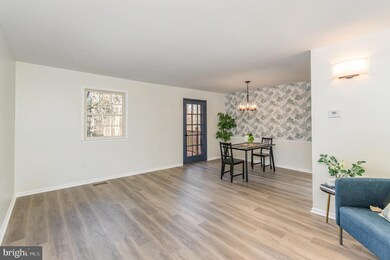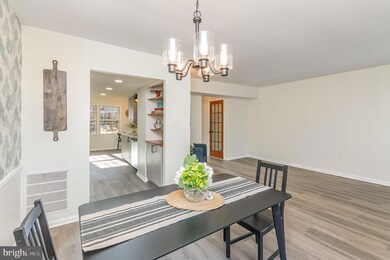
1908 Mariner Ln Woodbridge, VA 22192
Highlights
- Colonial Architecture
- Deck
- Stainless Steel Appliances
- Rockledge Elementary School Rated A-
- Community Pool
- Eat-In Kitchen
About This Home
As of March 2025Charming colonial brick 3-level town-home, fully renovated with traditional style and modern amenities. 3 BR, 2.5 BA, freshly painted inside and out. New contemporary IKEA kitchen with added storage, eat-in area, durable quartz countertops, energy efficient stainless steel appliances plus a wine fridge/beverage center. Open dining/living area with wallpaper and chair rail, luxury vinyl flooring throughout. Main level includes a stylish powder room to impress and a deck that looks out to peaceful greenery. Upstairs, the primary bedroom has two large closets and updated en-suite 3-piece bath. New quality carpet on all bedrooms. Renovated hall bath with new tub/shower system. Walkout finished basement includes large living area and laundry room. Sliding doors lead to patio with added deck area for entertaining/ barbecuing. New roof and many newer systems, including HVAC, Hot Water Heater. Newer replacement windows by Anderson. All new LED lighting. Great location in the Thousand Oaks community of Lake Ridge, with 2 assigned parking spaces. Includes Thousand Oaks community pool. Convenient to shopping and commuter options.
Last Buyer's Agent
Matthew Roberts
Redfin Corporation

Townhouse Details
Home Type
- Townhome
Est. Annual Taxes
- $4,053
Year Built
- Built in 1975 | Remodeled in 2025
Lot Details
- 1,650 Sq Ft Lot
- Property is in excellent condition
HOA Fees
- $85 Monthly HOA Fees
Home Design
- Colonial Architecture
- Brick Exterior Construction
- Block Foundation
- Architectural Shingle Roof
Interior Spaces
- Property has 3 Levels
- Built-In Features
- Double Pane Windows
- Sliding Doors
- Family Room
- Combination Dining and Living Room
Kitchen
- Eat-In Kitchen
- Electric Oven or Range
- Built-In Microwave
- Dishwasher
- Stainless Steel Appliances
- Disposal
Flooring
- Carpet
- Luxury Vinyl Plank Tile
Bedrooms and Bathrooms
- 3 Bedrooms
- Dual Flush Toilets
Laundry
- Laundry Room
- Front Loading Dryer
- Front Loading Washer
Basement
- Walk-Out Basement
- Basement Fills Entire Space Under The House
- Rear Basement Entry
- Laundry in Basement
Parking
- 2 Open Parking Spaces
- 2 Parking Spaces
- Parking Lot
- 2 Assigned Parking Spaces
Eco-Friendly Details
- Energy-Efficient Appliances
Outdoor Features
- Deck
- Patio
Schools
- Rockledge Elementary School
- Lake Ridge Middle School
- Woodbridge High School
Utilities
- Central Air
- Heat Pump System
- Electric Water Heater
Listing and Financial Details
- Tax Lot 30
- Assessor Parcel Number 8393-35-3708
Community Details
Overview
- Association fees include common area maintenance, management, pool(s), snow removal, trash
- Thousand Oaks Subdivision
Amenities
- Common Area
Recreation
- Community Playground
- Community Pool
Ownership History
Purchase Details
Home Financials for this Owner
Home Financials are based on the most recent Mortgage that was taken out on this home.Purchase Details
Home Financials for this Owner
Home Financials are based on the most recent Mortgage that was taken out on this home.Purchase Details
Home Financials for this Owner
Home Financials are based on the most recent Mortgage that was taken out on this home.Similar Homes in Woodbridge, VA
Home Values in the Area
Average Home Value in this Area
Purchase History
| Date | Type | Sale Price | Title Company |
|---|---|---|---|
| Deed | $502,500 | First American Title Insurance | |
| Deed | $390,000 | Cardinal Title | |
| Deed | $114,000 | -- |
Mortgage History
| Date | Status | Loan Amount | Loan Type |
|---|---|---|---|
| Open | $482,125 | VA | |
| Previous Owner | $74,000 | No Value Available |
Property History
| Date | Event | Price | Change | Sq Ft Price |
|---|---|---|---|---|
| 03/03/2025 03/03/25 | Sold | $502,500 | +0.5% | $257 / Sq Ft |
| 02/02/2025 02/02/25 | Pending | -- | -- | -- |
| 01/28/2025 01/28/25 | For Sale | $499,900 | +28.2% | $256 / Sq Ft |
| 10/07/2024 10/07/24 | Sold | $390,000 | -7.1% | $200 / Sq Ft |
| 09/25/2024 09/25/24 | Pending | -- | -- | -- |
| 09/22/2024 09/22/24 | Price Changed | $419,900 | -1.2% | $215 / Sq Ft |
| 09/11/2024 09/11/24 | Price Changed | $424,900 | -1.2% | $218 / Sq Ft |
| 07/25/2024 07/25/24 | For Sale | $429,900 | -- | $220 / Sq Ft |
Tax History Compared to Growth
Tax History
| Year | Tax Paid | Tax Assessment Tax Assessment Total Assessment is a certain percentage of the fair market value that is determined by local assessors to be the total taxable value of land and additions on the property. | Land | Improvement |
|---|---|---|---|---|
| 2024 | $3,950 | $397,200 | $116,600 | $280,600 |
| 2023 | $3,787 | $364,000 | $106,000 | $258,000 |
| 2022 | $3,905 | $352,600 | $101,900 | $250,700 |
| 2021 | $3,792 | $314,200 | $90,200 | $224,000 |
| 2020 | $4,509 | $290,900 | $87,700 | $203,200 |
| 2019 | $4,244 | $273,800 | $91,600 | $182,200 |
| 2018 | $3,090 | $255,900 | $80,000 | $175,900 |
| 2017 | $30 | $252,700 | $87,300 | $165,400 |
| 2016 | $1,455 | $238,600 | $81,400 | $157,200 |
| 2015 | $29 | $240,400 | $81,400 | $159,000 |
| 2014 | $29 | $203,100 | $68,300 | $134,800 |
Agents Affiliated with this Home
-
Paulo Ferreira

Seller's Agent in 2025
Paulo Ferreira
Samson Properties
(917) 769-8962
2 in this area
11 Total Sales
-
M
Buyer's Agent in 2025
Matthew Roberts
Redfin Corporation
-
Gregory Johnson

Seller's Agent in 2024
Gregory Johnson
Samson Properties
(703) 789-3376
7 in this area
42 Total Sales
Map
Source: Bright MLS
MLS Number: VAPW2086368
APN: 8393-35-3708
- 2035 Mayflower Dr
- 2089 Mayflower Dr
- 2168 Mayflower Dr
- 12202 Harbor Dr
- 426 Fortress Way
- 12006 Skipjack Ct
- 305 Union St
- 1620 Mount High St
- 12506 Colby Dr
- 148 Washington St
- 106 Edgehill Dr
- 100 Washington St
- 12658 Dara Dr Unit 102
- 12656 Dara Dr Unit 301
- 12654 Dara Dr Unit 102
- 111 River Rd
- 12701 Dara Dr Unit 303
- 12701 Lotte Dr Unit 203
- 11961 Governors Ct
- 2526 Doverhill Ct

