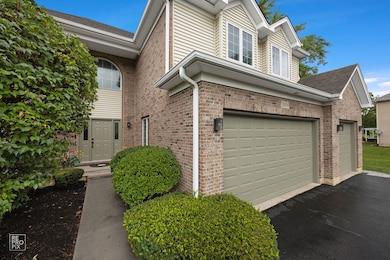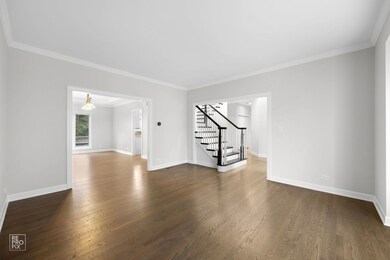
Estimated Value: $133,000 - $782,983
Highlights
- Sauna
- Heated Floors
- Landscaped Professionally
- Lisle Elementary School Rated A-
- Open Floorplan
- 4-minute walk to Tate Woods Park
About This Home
As of March 2024CUSTOM BUILT HOME WITH BRICK FRONT-NICELY UPDATED, IMMACULATELY MAINTAINED AND READY TO BE ENJOYED BY NEW OWNER, THIS PROPERTY IS TRULY MOVE IN READY, ALL DETAILS HAVE BEEN TAKEN CARE OF. HARDWOOD FLOORS THROUGH OUT FIRST FLOOR. FINISHED BASEMENT WITH BATH SAUNA GAME ROOM AND FIREPLACE, FULL WET BAR. GOURMET KIT W/ISLAND & PLANNING DESK THERMADOR APPPLIANCES WITH STEAM OVEN. ALL TILE FLOORS ARE HEATED. ALL UPDATED BATHROOMS AND BUILT IN CLOSETS. 1ST FLR DEN-STUNNING CATHEDRAL FR W/BRICK FP-LARGE OPEN LOFT ABOVE FR-MASTER STE W/LUXURY BTH & WALKIN CLOSET-PLUS 3 ADDTL LARGE BRS. 9' CEILING ON 1ST FLR. ABSOLUETLY STUNNING OUTDOOR SPACE - STONE PATIO WITH LIGHTING AND OUTDOOR BUILT IN GRILL. BEAUTIFUL CASEMENT WINDOWS THROUGHOUT. 3 CAR GARAGE. LARGE LOT SIZE-202 SCHOOLS, CLOSE TO EVERYTHING, INTERSTATE TRAIN, SHOPING AND ENTERTAINMENT JUST MINUTES AWAY FROM DANADA SQUARE. OWNER RELATED TO LISTING BROKER
Last Agent to Sell the Property
Dmitri Kitsutkin
Dmitri Kitsutkin License #471013476 Listed on: 08/17/2023
Home Details
Home Type
- Single Family
Est. Annual Taxes
- $15,854
Year Built
- Built in 2003
Lot Details
- Lot Dimensions are 203x160x138x73x94x20
- Landscaped Professionally
- Paved or Partially Paved Lot
- Additional Parcels
Parking
- 3 Car Attached Garage
- Garage Transmitter
- Garage Door Opener
- Driveway
- Parking Space is Owned
Home Design
- Brick Exterior Construction
- Asphalt Roof
- Concrete Perimeter Foundation
- Plaster
Interior Spaces
- 3,420 Sq Ft Home
- 2-Story Property
- Open Floorplan
- Wet Bar
- Built-In Features
- Dry Bar
- Coffered Ceiling
- Vaulted Ceiling
- Ceiling Fan
- Gas Log Fireplace
- ENERGY STAR Qualified Windows with Low Emissivity
- Window Screens
- Center Hall Plan
- Family Room with Fireplace
- 2 Fireplaces
- Formal Dining Room
- Den
- Loft
- First Floor Utility Room
- Sauna
Kitchen
- Double Oven
- Microwave
- Dishwasher
- Granite Countertops
- Disposal
Flooring
- Wood
- Partially Carpeted
- Heated Floors
Bedrooms and Bathrooms
- 4 Bedrooms
- 4 Potential Bedrooms
- Main Floor Bedroom
- Walk-In Closet
- Bathroom on Main Level
- 4 Full Bathrooms
- Dual Sinks
- Soaking Tub
- Steam Shower
- European Shower
- Shower Body Spray
- Separate Shower
Laundry
- Laundry on main level
- Dryer
- Washer
- Sink Near Laundry
Finished Basement
- Basement Fills Entire Space Under The House
- Sump Pump
- Fireplace in Basement
- Basement Window Egress
Schools
- Schiesher Elementary School
- Lisle Junior High School
- Lisle High School
Utilities
- Forced Air Heating and Cooling System
- Heating System Uses Natural Gas
- 200+ Amp Service
- Lake Michigan Water
Additional Features
- Brick Porch or Patio
- Property is near a park
Listing and Financial Details
- Homeowner Tax Exemptions
Ownership History
Purchase Details
Home Financials for this Owner
Home Financials are based on the most recent Mortgage that was taken out on this home.Purchase Details
Home Financials for this Owner
Home Financials are based on the most recent Mortgage that was taken out on this home.Purchase Details
Home Financials for this Owner
Home Financials are based on the most recent Mortgage that was taken out on this home.Similar Homes in Lisle, IL
Home Values in the Area
Average Home Value in this Area
Purchase History
| Date | Buyer | Sale Price | Title Company |
|---|---|---|---|
| Waheed Khalid | $800,000 | First American Title | |
| Kitsutkin Nikolai | $445,000 | None Available | |
| Kim Eliot | $540,000 | First American Title |
Mortgage History
| Date | Status | Borrower | Loan Amount |
|---|---|---|---|
| Open | Waheed Khalid | $123,000 | |
| Open | Waheed Khalid | $640,000 | |
| Previous Owner | Kitsutkin Nikolai | $5,000 | |
| Previous Owner | Kitsutkin Nikolai | $250,000 | |
| Previous Owner | Kitsutkin Nikolai | $306,000 | |
| Previous Owner | Kitsutkin Nikolai | $345,441 | |
| Previous Owner | Kim Eliot | $250,000 | |
| Previous Owner | Douglas Capital Corp | $287,397 |
Property History
| Date | Event | Price | Change | Sq Ft Price |
|---|---|---|---|---|
| 03/01/2024 03/01/24 | Sold | $800,000 | -3.0% | $234 / Sq Ft |
| 11/02/2023 11/02/23 | Pending | -- | -- | -- |
| 10/03/2023 10/03/23 | Price Changed | $824,900 | -1.8% | $241 / Sq Ft |
| 09/01/2023 09/01/23 | For Sale | $839,900 | 0.0% | $246 / Sq Ft |
| 08/19/2023 08/19/23 | Pending | -- | -- | -- |
| 08/17/2023 08/17/23 | For Sale | $839,900 | +88.7% | $246 / Sq Ft |
| 09/20/2013 09/20/13 | Sold | $445,000 | -5.3% | $130 / Sq Ft |
| 08/12/2013 08/12/13 | Pending | -- | -- | -- |
| 07/01/2013 07/01/13 | Price Changed | $469,999 | -1.9% | $137 / Sq Ft |
| 02/01/2013 02/01/13 | For Sale | $478,908 | -- | $140 / Sq Ft |
Tax History Compared to Growth
Tax History
| Year | Tax Paid | Tax Assessment Tax Assessment Total Assessment is a certain percentage of the fair market value that is determined by local assessors to be the total taxable value of land and additions on the property. | Land | Improvement |
|---|---|---|---|---|
| 2023 | $1,324 | $17,240 | $17,240 | $0 |
| 2022 | $1,183 | $15,670 | $15,670 | $0 |
| 2021 | $1,151 | $15,080 | $15,080 | $0 |
| 2020 | $1,104 | $14,810 | $14,810 | $0 |
| 2019 | $1,089 | $14,170 | $14,170 | $0 |
| 2018 | $1,065 | $13,890 | $13,890 | $0 |
| 2017 | $1,056 | $13,420 | $13,420 | $0 |
| 2016 | $1,034 | $12,930 | $12,930 | $0 |
| 2015 | $1,025 | $12,180 | $12,180 | $0 |
| 2014 | $2,482 | $29,240 | $29,240 | $0 |
| 2013 | $2,434 | $29,310 | $29,310 | $0 |
Agents Affiliated with this Home
-

Seller's Agent in 2024
Dmitri Kitsutkin
Dmitri Kitsutkin
(630) 440-1777
1 in this area
8 Total Sales
-
Mateen Syed

Buyer's Agent in 2024
Mateen Syed
Guidance Realty
(630) 261-5582
1 in this area
36 Total Sales
-
Erene Panos

Seller's Agent in 2013
Erene Panos
RE/MAX
(630) 240-0901
5 in this area
68 Total Sales
-
N
Buyer's Agent in 2013
Non Member
NON MEMBER
Map
Source: Midwest Real Estate Data (MRED)
MLS Number: 11862253
APN: 08-03-303-017
- 2019 Middleton Ave
- 1801 Warrenville Rd
- 2105 Lillian Ln
- 4622 Schwartz Ave
- 2110 Lillian Ln
- 4222 Black Oak Dr
- 1632 Ogden Ave
- 2301 Beau Monde Blvd Unit 106
- 2301 Beau Monde Ln Unit 206
- 2300 Old Tavern Rd Unit 201
- 4508 Dorset Ave
- 4671 Old Tavern Rd
- 4532 Waubansie Ln
- 1607 Burlington Ave Unit 3
- 1510A Burlington Ave
- 4435 Black Partridge Ln
- 4533 Black Partridge Ln
- 4748 Fender Rd
- 4610 Main St
- Lots 02,03,12,13,14, Southport Ave
- 1908 Middleton Ave
- 1900 Middleton Ave
- 1900 Middleton Ave
- 4500 Winchester Ave
- 4501 Yackley Ave
- 4504 Winchester Ave
- 4501 Winchester Ave
- 4505 Yackley Ave
- 1830 Middleton Ave
- 4508 Winchester Ave
- 4505 Winchester Ave
- 4250 Fiona Ln
- 4244 Fiona Ln
- 4240 Fiona Ln
- 4512 Winchester Ave
- 4509 Winchester Ave
- 2002 Middleton Ave
- 2007 Middleton Ave
- 4513 Yackley Ave
- 4513 Yackley Ave






