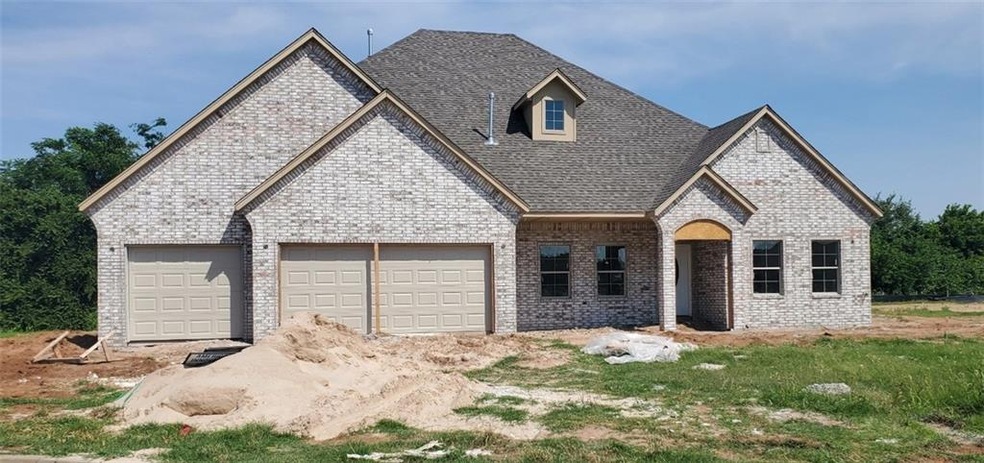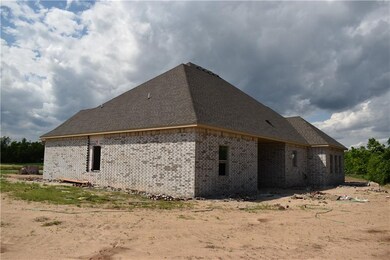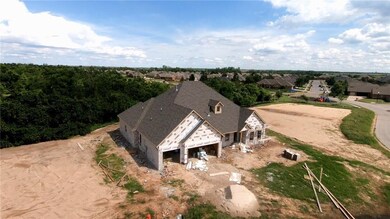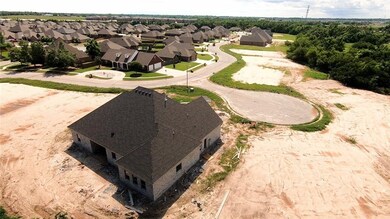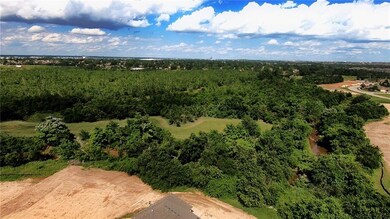
1908 Mulberry Creek Cir Yukon, OK 73099
Westbury South NeighborhoodEstimated Value: $459,000 - $542,000
Highlights
- Traditional Architecture
- Wood Flooring
- Cul-De-Sac
- Mustang Valley Elementary School Rated A
- Covered patio or porch
- 3 Car Attached Garage
About This Home
As of September 2021Beautiful 4 bedroom 3 bathroom home with a study. Large walk in closets and fans in bedrooms. Gas hookup on covered patio for grill. This is a wonderful addition, that is close to the Kilpatrick Turnpike, and minutes from all kinds of shopping, dinning, and downtown OKC. Mustang Creek addition amenities are pavilion, dog park, playground, and basketball court.
Co-Listed By
Brinn Fariss
eXp Realty, LLC
Home Details
Home Type
- Single Family
Est. Annual Taxes
- $5,865
Year Built
- Built in 2021 | Under Construction
Lot Details
- 0.31 Acre Lot
- Cul-De-Sac
- West Facing Home
HOA Fees
- $15 Monthly HOA Fees
Parking
- 3 Car Attached Garage
Home Design
- Traditional Architecture
- Brick Exterior Construction
- Slab Foundation
- Composition Roof
Interior Spaces
- 2,880 Sq Ft Home
- 1-Story Property
- Metal Fireplace
Kitchen
- Microwave
- Dishwasher
- Disposal
Flooring
- Wood
- Carpet
- Tile
Bedrooms and Bathrooms
- 4 Bedrooms
- 3 Full Bathrooms
Outdoor Features
- Covered patio or porch
Schools
- Mustang Valley Elementary School
- Mustang North Middle School
- Mustang High School
Utilities
- Central Heating and Cooling System
- Water Heater
Community Details
- Association fees include maintenance common areas, rec facility
- Mandatory home owners association
Listing and Financial Details
- Legal Lot and Block 13 / 23
Ownership History
Purchase Details
Home Financials for this Owner
Home Financials are based on the most recent Mortgage that was taken out on this home.Purchase Details
Home Financials for this Owner
Home Financials are based on the most recent Mortgage that was taken out on this home.Similar Homes in Yukon, OK
Home Values in the Area
Average Home Value in this Area
Purchase History
| Date | Buyer | Sale Price | Title Company |
|---|---|---|---|
| Lombardo Bradley J | $449,500 | First American Title | |
| American Innovative Homes Llc | $53,000 | First American Title |
Mortgage History
| Date | Status | Borrower | Loan Amount |
|---|---|---|---|
| Open | Lombardo Bradley J | $359,360 | |
| Previous Owner | American Innovative Homes Llc | $185,000 |
Property History
| Date | Event | Price | Change | Sq Ft Price |
|---|---|---|---|---|
| 09/02/2021 09/02/21 | Sold | $449,200 | 0.0% | $156 / Sq Ft |
| 06/30/2021 06/30/21 | Pending | -- | -- | -- |
| 06/16/2021 06/16/21 | Price Changed | $449,200 | +4.0% | $156 / Sq Ft |
| 06/15/2021 06/15/21 | Price Changed | $432,000 | +2.9% | $150 / Sq Ft |
| 06/14/2021 06/14/21 | For Sale | $420,000 | -- | $146 / Sq Ft |
Tax History Compared to Growth
Tax History
| Year | Tax Paid | Tax Assessment Tax Assessment Total Assessment is a certain percentage of the fair market value that is determined by local assessors to be the total taxable value of land and additions on the property. | Land | Improvement |
|---|---|---|---|---|
| 2024 | $5,865 | $52,470 | $4,800 | $47,670 |
| 2023 | $5,865 | $51,801 | $4,800 | $47,001 |
| 2022 | $5,670 | $49,334 | $4,800 | $44,534 |
| 2021 | $44 | $382 | $382 | $0 |
| 2020 | $44 | $382 | $382 | $0 |
| 2019 | $44 | $382 | $382 | $0 |
| 2018 | $45 | $382 | $382 | $0 |
| 2017 | $44 | $382 | $382 | $0 |
| 2016 | $44 | $382 | $382 | $0 |
| 2015 | -- | $382 | $382 | $0 |
| 2014 | -- | $382 | $382 | $0 |
Agents Affiliated with this Home
-
Jana Fariss

Seller's Agent in 2021
Jana Fariss
eXp Realty, LLC
(405) 474-0411
7 in this area
207 Total Sales
-

Seller Co-Listing Agent in 2021
Brinn Fariss
eXp Realty, LLC
(405) 474-1423
4 in this area
93 Total Sales
Map
Source: MLSOK
MLS Number: 960652
APN: 090124482
- 12717 NW 2nd Terrace
- 10729 SW 20th St
- 2108 Mulberry Creek Ave
- 10921 SW 20th St
- 2145 Sycamore Creek Ave
- 2122 Edinburg Dr
- 2401 Kathleens Crossing
- 10513 SW 23rd St
- 10529 SW 24th Terrace
- 10525 SW 24th Terrace
- 2409 Kathleens Crossing
- 10509 SW 23rd St
- 2413 Kathleens Crossing
- 2400 Kathleens Crossing
- 2417 Kathleens Crossing
- 1921 Norwich Cir
- 2408 Kathleens Crossing
- 2412 Kathleens Crossing
- 2416 Kathleens Crossing
- 2500 Kathleens Crossing
- 1908 Mulberry Creek Cir
- 1908 Mulberry Creek Cir
- 405 Haven St
- 9700 Glover River Dr
- 433 Haven St
- 12617 NW 4th St
- 12713 NW 2nd Terrace
- 441 Haven St
- 412 Haven St
- 409 Haven St
- 408 Haven St
- 12616 NW 4th St
- 12728 NW 2nd Terrace
- 12613 NW 4th St
- 12724 NW 2nd Terrace
- 416 Haven St
- 421 Haven St
- 12613 NW 4th Terrace
- 12609 NW 4th Terrace
- 12636 NW 4th Terrace
