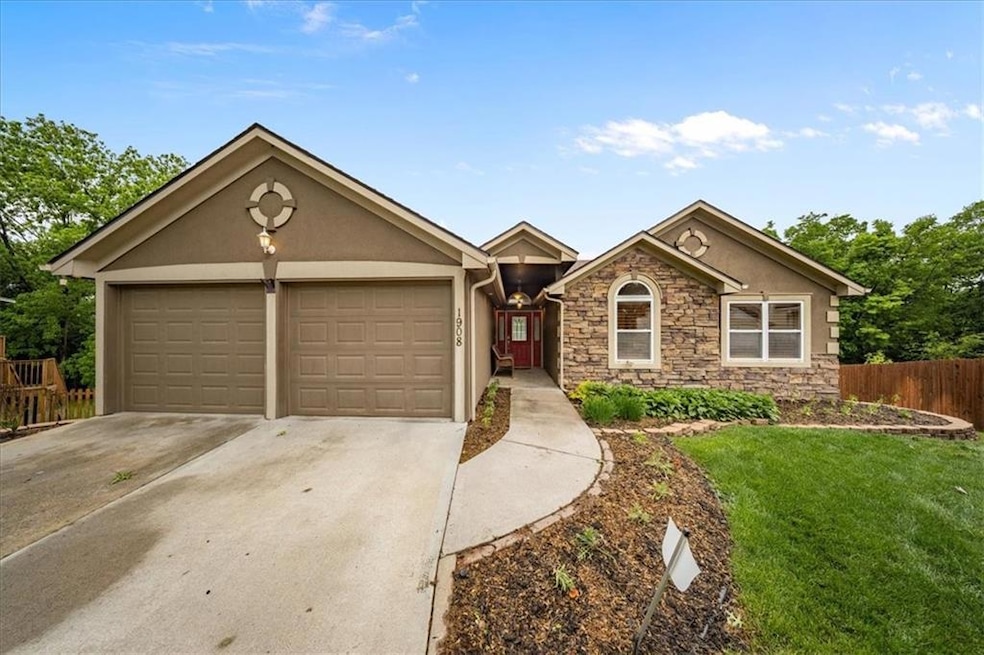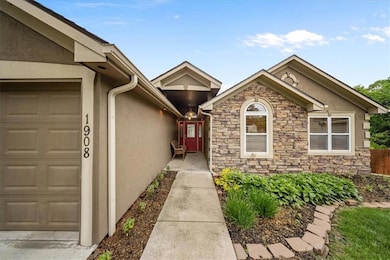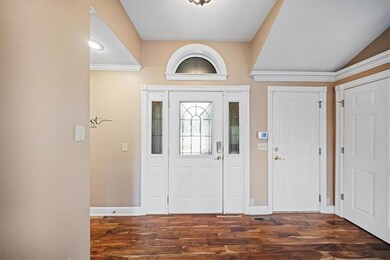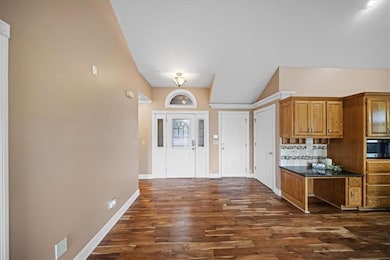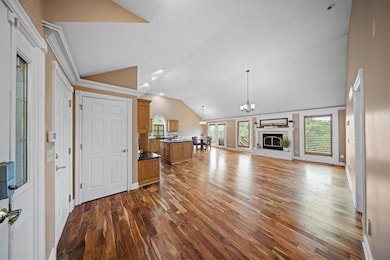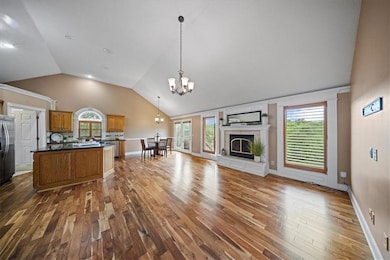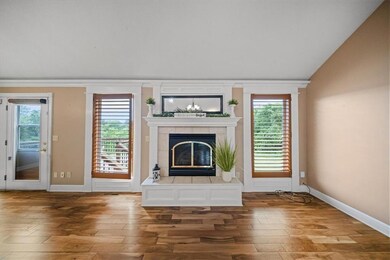
1908 NE Red Oak Ln Blue Springs, MO 64029
Estimated payment $2,276/month
Highlights
- Deck
- Ranch Style House
- Great Room with Fireplace
- Recreation Room
- Wood Flooring
- No HOA
About This Home
The perfect oasis right in Blue Springs with a breathtaking view of the lake! Relax and enjoy main level living in this beauty! This open floor plan will be easy for you to fall in love with. Nestled in a serene neighborhood in a cul-de-sac, this home has a lot you can only dream of. Walk out to the beauty of nature and enjoy coffee on the deck as you overlook this gorgeous landscape! Kitchen is open to the great room with stainless steel appliances, including refrigerator. Spacious master bedroom with a dreamy walk-in closet. Plantation shutters add a rich elegance you’ll appreciate. Finished basement has walk out and allows for a second living space, perfect for entertaining. Washer and dryer stays. Roof is less than a year old. Beautiful landscaping creates curb appeal you'll be proud of. This home is conveniently located near highway access, shopping, doctor offices and hospitals, restaurants and so much more. This home has an endless list of benefits and ready for you to call home!
Last Listed By
Keller Williams Platinum Prtnr Brokerage Phone: 816-456-1878 License #1999118039 Listed on: 05/21/2025

Home Details
Home Type
- Single Family
Est. Annual Taxes
- $5,012
Year Built
- Built in 2001
Parking
- 2 Car Attached Garage
- Front Facing Garage
Home Design
- Ranch Style House
- Traditional Architecture
- Composition Roof
- Stone Trim
Interior Spaces
- Ceiling Fan
- Fireplace With Gas Starter
- Great Room with Fireplace
- Dining Room
- Recreation Room
- Finished Basement
- Basement Fills Entire Space Under The House
Kitchen
- Breakfast Area or Nook
- Built-In Electric Oven
- Dishwasher
- Stainless Steel Appliances
- Kitchen Island
- Disposal
Flooring
- Wood
- Carpet
Bedrooms and Bathrooms
- 3 Bedrooms
- Walk-In Closet
- 3 Full Bathrooms
Laundry
- Laundry Room
- Laundry on main level
- Washer
Schools
- Prairie Branch Elementary School
- Grain Valley High School
Utilities
- Central Air
- Heating System Uses Natural Gas
Additional Features
- Deck
- 9,678 Sq Ft Lot
Community Details
- No Home Owners Association
- Village At Red Oaks Subdivision
Listing and Financial Details
- Assessor Parcel Number 36-620-06-11-00-0-00-000
- $0 special tax assessment
Map
Home Values in the Area
Average Home Value in this Area
Tax History
| Year | Tax Paid | Tax Assessment Tax Assessment Total Assessment is a certain percentage of the fair market value that is determined by local assessors to be the total taxable value of land and additions on the property. | Land | Improvement |
|---|---|---|---|---|
| 2024 | $5,012 | $64,853 | $7,123 | $57,730 |
| 2023 | $4,816 | $64,853 | $4,790 | $60,063 |
| 2022 | $3,199 | $38,760 | $5,868 | $32,892 |
| 2021 | $3,116 | $38,760 | $5,868 | $32,892 |
| 2020 | $3,117 | $38,679 | $5,868 | $32,811 |
| 2019 | $3,032 | $38,679 | $5,868 | $32,811 |
| 2018 | $902,296 | $33,664 | $5,107 | $28,557 |
| 2017 | $2,683 | $33,664 | $5,107 | $28,557 |
| 2016 | $2,683 | $31,920 | $6,042 | $25,878 |
| 2014 | $2,621 | $30,873 | $6,041 | $24,832 |
Property History
| Date | Event | Price | Change | Sq Ft Price |
|---|---|---|---|---|
| 05/25/2025 05/25/25 | Pending | -- | -- | -- |
| 05/21/2025 05/21/25 | For Sale | $350,000 | -- | $135 / Sq Ft |
Purchase History
| Date | Type | Sale Price | Title Company |
|---|---|---|---|
| Warranty Deed | -- | Security Land Title Company |
Similar Homes in Blue Springs, MO
Source: Heartland MLS
MLS Number: 2550963
APN: 36-620-06-11-00-0-00-000
- 2016 NE Summerfield Ct
- 1901 NE Wyndham Place
- 2104 NE Avanti Dr
- 1900 NE 24th Ct
- 2301 NE Colonnade
- 2304 NE Colonnade Ave
- 2135 NE Sparta Dr
- 2372 NE Colonnade Ave
- 2357 NE Colonnade Ave
- 2377 NE Colonnade Ave
- 2250 NE 24th St
- 1504 NE Scarborough Dr
- 0 NE Jefferson St
- 2368 NE Skopelos Ct
- 2352 NE Skopelos Ct
- 2348 NE Colonnade Ave
- 2344 NE Skopelos Ct
- 2400 NE Porter Rd
- 2349 NE Colonnade Ave
- 2343 NE Skopelos Ct
