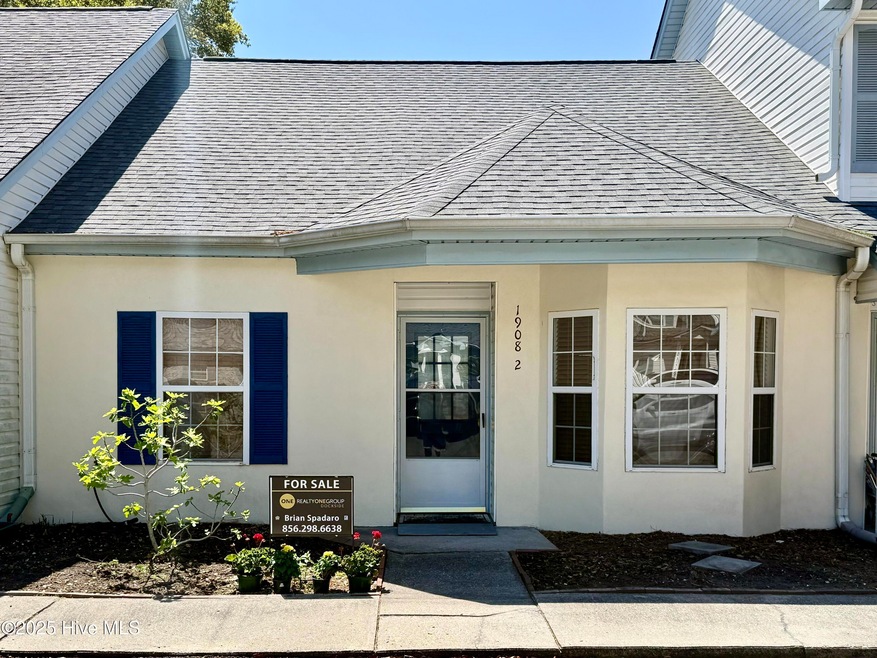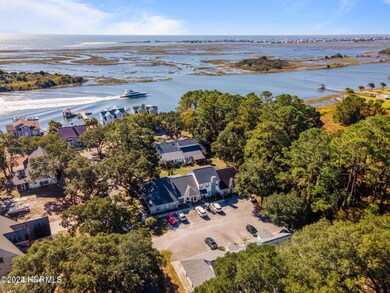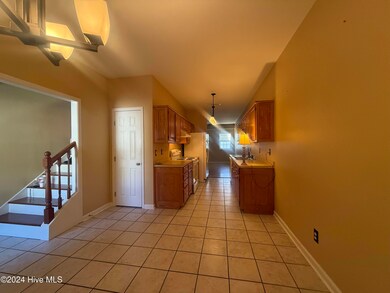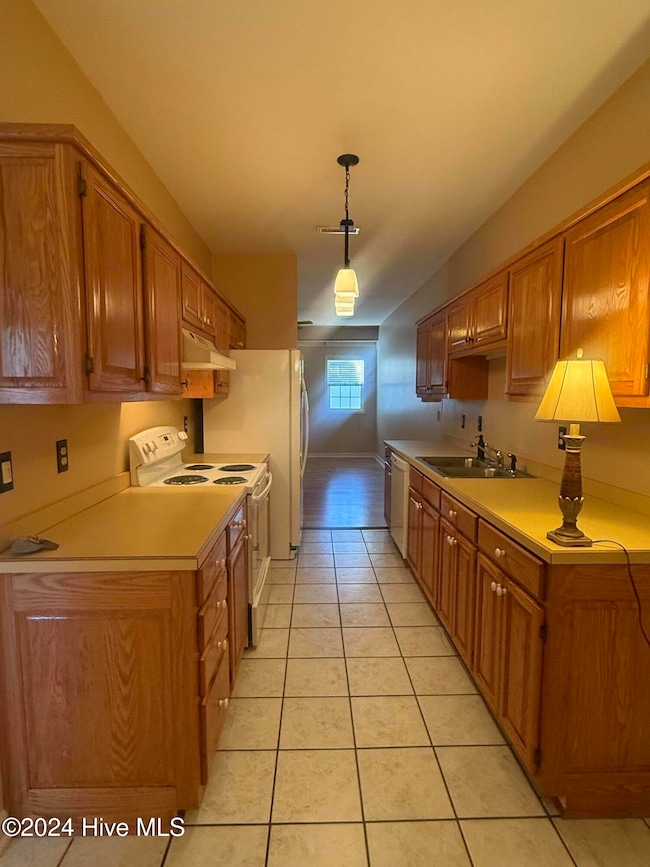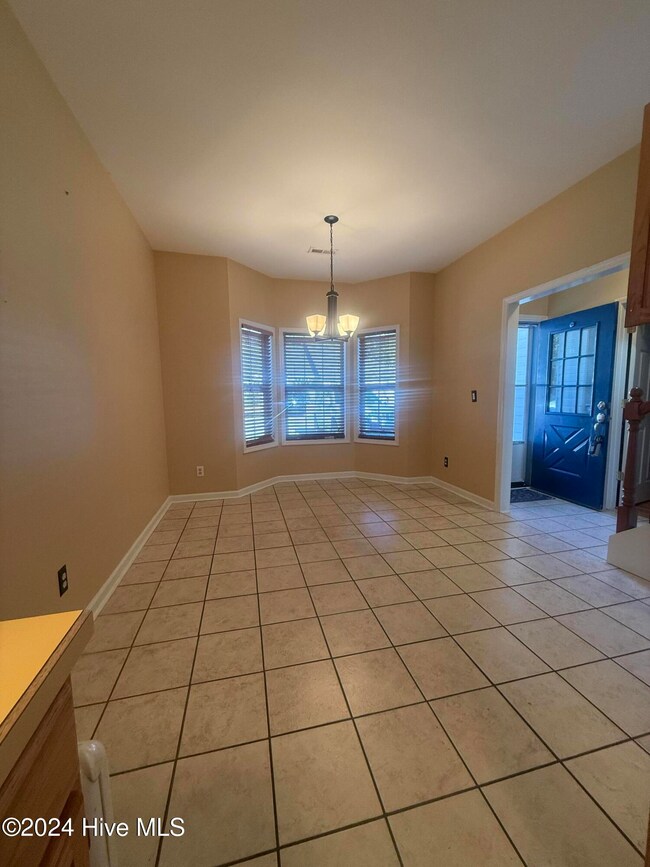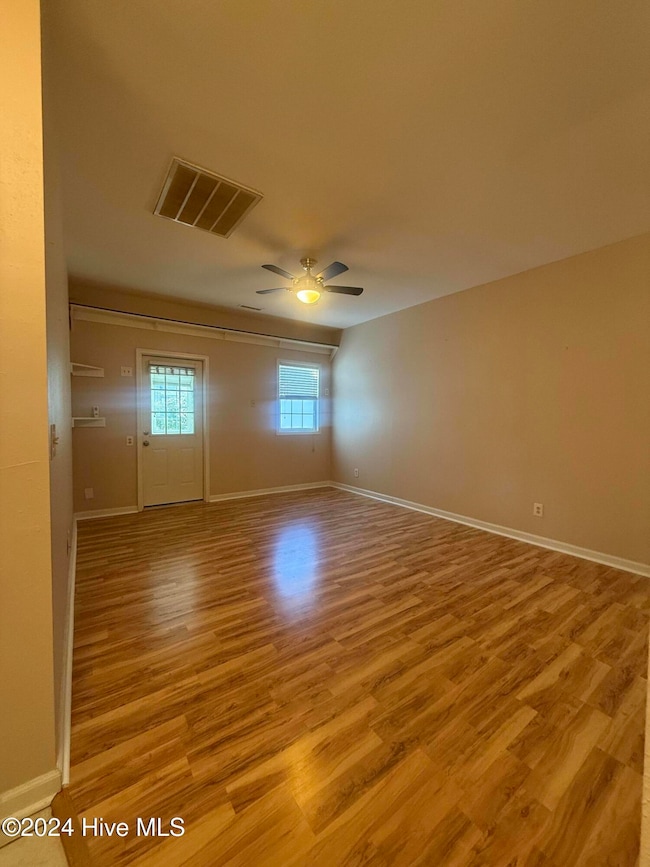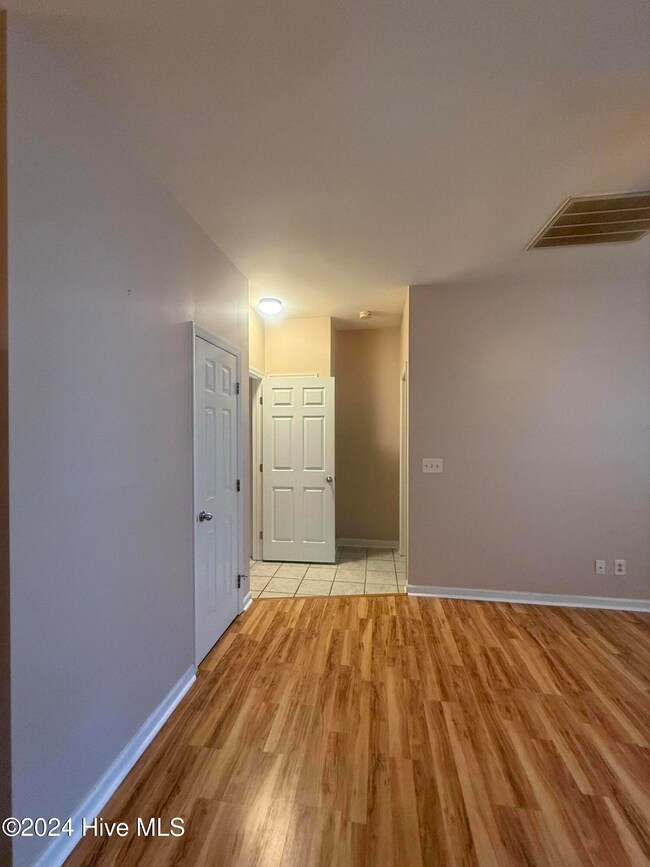
1908 Norwood St SW Unit 2 Ocean Isle Beach, NC 28469
Highlights
- Boat Dock
- Intracoastal View
- Deck
- Pier
- Eco Select Program
- Attic
About This Home
As of May 2025Beautiful unfurnished 3 bedroom 2.5 bathroom townhome in Ocean Isle Beach, NC in a private community with a private pier and floating boat dock. Low yearly POA and Pier fee
Last Agent to Sell the Property
Realty ONE Group Dockside North License #328288 Listed on: 12/18/2024

Last Buyer's Agent
Realty ONE Group Dockside North License #328288 Listed on: 12/18/2024

Townhouse Details
Home Type
- Townhome
Est. Annual Taxes
- $1,213
Year Built
- Built in 1993
HOA Fees
- $17 Monthly HOA Fees
Home Design
- Slab Foundation
- Wood Frame Construction
- Shingle Roof
- Concrete Siding
- Vinyl Siding
- Stick Built Home
- Stucco
Interior Spaces
- 1,500 Sq Ft Home
- 2-Story Property
- Bookcases
- Whole House Fan
- Ceiling Fan
- Blinds
- Combination Dining and Living Room
- Intracoastal Views
- Partial Basement
Kitchen
- <<selfCleaningOvenToken>>
- Range<<rangeHoodToken>>
- Ice Maker
- Dishwasher
- ENERGY STAR Qualified Appliances
- Disposal
Flooring
- Carpet
- Tile
- Luxury Vinyl Plank Tile
Bedrooms and Bathrooms
- 3 Bedrooms
- Walk-in Shower
Laundry
- Dryer
- Washer
Attic
- Storage In Attic
- Partially Finished Attic
Home Security
Parking
- 3 Parking Spaces
- Driveway
- Parking Lot
Outdoor Features
- Pier
- Deck
- Enclosed patio or porch
Schools
- Jessie Mae Monroe Elementary School
- Shallotte Middle School
- South Brunswick High School
Utilities
- Forced Air Zoned Heating and Cooling System
- Cooling System Mounted To A Wall/Window
- Heat Pump System
- Programmable Thermostat
- Electric Water Heater
- Municipal Trash
Additional Features
- Eco Select Program
- 1,699 Sq Ft Lot
Listing and Financial Details
- Assessor Parcel Number 256dg021
Community Details
Overview
- Sppoa Association, Phone Number (910) 393-7146
- Schooners Point Pier Association
- Schooners Point Subdivision
- Maintained Community
Recreation
- Boat Dock
Pet Policy
- Pets Allowed
Security
- Storm Doors
Ownership History
Purchase Details
Home Financials for this Owner
Home Financials are based on the most recent Mortgage that was taken out on this home.Purchase Details
Home Financials for this Owner
Home Financials are based on the most recent Mortgage that was taken out on this home.Purchase Details
Similar Homes in Ocean Isle Beach, NC
Home Values in the Area
Average Home Value in this Area
Purchase History
| Date | Type | Sale Price | Title Company |
|---|---|---|---|
| Warranty Deed | $268,000 | None Listed On Document | |
| Warranty Deed | $268,000 | None Listed On Document | |
| Warranty Deed | $129,000 | None Available | |
| Warranty Deed | $75,000 | -- |
Mortgage History
| Date | Status | Loan Amount | Loan Type |
|---|---|---|---|
| Open | $187,600 | New Conventional | |
| Closed | $187,600 | New Conventional | |
| Previous Owner | $423,000 | New Conventional |
Property History
| Date | Event | Price | Change | Sq Ft Price |
|---|---|---|---|---|
| 07/19/2025 07/19/25 | Price Changed | $1,900 | -5.0% | -- |
| 06/28/2025 06/28/25 | Price Changed | $2,000 | -4.8% | -- |
| 06/19/2025 06/19/25 | Price Changed | $2,100 | -4.5% | -- |
| 05/24/2025 05/24/25 | For Rent | $2,200 | 0.0% | -- |
| 05/14/2025 05/14/25 | Sold | $268,000 | -2.5% | $179 / Sq Ft |
| 04/18/2025 04/18/25 | Pending | -- | -- | -- |
| 01/15/2025 01/15/25 | Price Changed | $275,000 | -1.3% | $183 / Sq Ft |
| 12/18/2024 12/18/24 | For Sale | $278,500 | +115.9% | $186 / Sq Ft |
| 06/01/2016 06/01/16 | Sold | $129,000 | -13.4% | $117 / Sq Ft |
| 04/21/2016 04/21/16 | Pending | -- | -- | -- |
| 11/18/2015 11/18/15 | For Sale | $149,000 | -- | $135 / Sq Ft |
Tax History Compared to Growth
Tax History
| Year | Tax Paid | Tax Assessment Tax Assessment Total Assessment is a certain percentage of the fair market value that is determined by local assessors to be the total taxable value of land and additions on the property. | Land | Improvement |
|---|---|---|---|---|
| 2024 | $1,213 | $296,200 | $42,000 | $254,200 |
| 2023 | $791 | $296,200 | $42,000 | $254,200 |
| 2022 | $791 | $123,800 | $15,000 | $108,800 |
| 2021 | $791 | $123,800 | $15,000 | $108,800 |
| 2020 | $791 | $123,800 | $15,000 | $108,800 |
| 2019 | $791 | $15,000 | $15,000 | $0 |
| 2018 | $692 | $15,000 | $15,000 | $0 |
| 2017 | $636 | $15,000 | $15,000 | $0 |
| 2016 | $604 | $15,000 | $15,000 | $0 |
| 2015 | $604 | $103,860 | $15,000 | $88,860 |
| 2014 | $725 | $141,330 | $55,000 | $86,330 |
Agents Affiliated with this Home
-
Brian Spadaro

Seller's Agent in 2025
Brian Spadaro
Realty ONE Group Dockside North
(856) 298-6638
2 in this area
7 Total Sales
-
A
Seller's Agent in 2016
Anna Arlington
ASAP Realty
-
C
Buyer's Agent in 2016
Clifton Cheek
Ocean Isle Beach Realty, Inc.
-
Clif Cheek

Buyer's Agent in 2016
Clif Cheek
The Cheek Team
(910) 617-5543
11 in this area
22 Total Sales
Map
Source: Hive MLS
MLS Number: 100480449
APN: 256DG021
- 1909 Norwood St SW
- 1823 Nottingham Cir SW
- 7288 Schooners Ct SW
- 6909 English Holly Ct SW
- 7293 Nursery Rd SW
- 7249 Lula St SW
- 505 Sunset Oaks Ln
- 827 Salt Marsh St
- 2016 Camelot Dr SW
- 404 Sunset Oaks Ln
- 1826 Oak St SW
- 707 Sunset Oaks Ln
- 1990 Harbor Dr SW
- 1792 Oak St SW
- 1784 Oak St SW
- 1146 Indigo Cir
- 820 Magnolia Dr
- 810 Holly Ln
- 1135 Park Rd Unit 4302
- 1135 Park Rd Unit 1203
