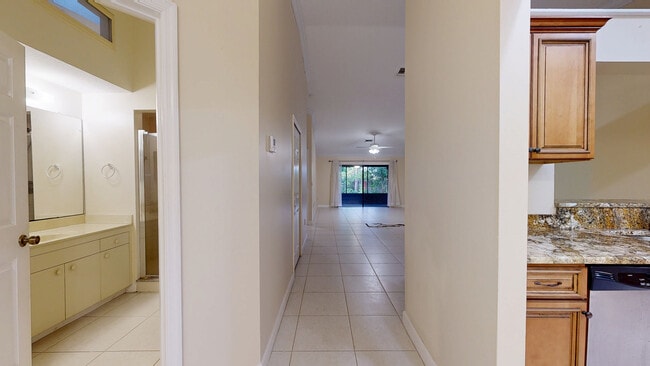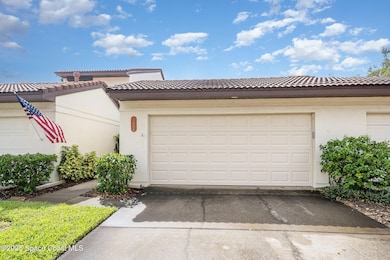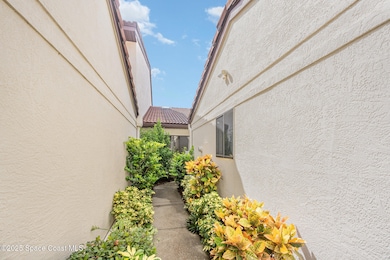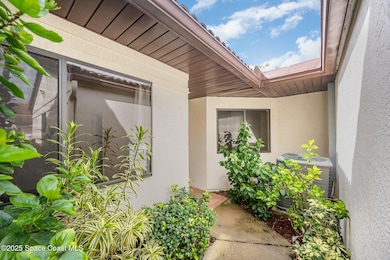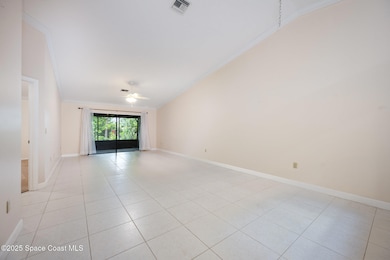
1908 Parkside Place Unit 1908 Indian Harbour Beach, FL 32937
Estimated payment $2,500/month
Highlights
- In Ground Spa
- Open Floorplan
- Clubhouse
- Ocean Breeze Elementary School Rated A-
- Home fronts a canal
- Vaulted Ceiling
About This Home
This spacious townhome offers a bright, open floor plan with vaulted ceilings and skylights that fill the home with natural light. The updated kitchen features granite countertops, an island, and plenty of space for cooking and entertaining. The primary suite includes an updated bathroom with a private water closet, and there's a convenient separate laundry room. Enjoy relaxing on the screened patio overlooking a tranquil canal and lush landscaping. Community amenities include a club house, sparkling pool, hot tub, tennis and pickleball courts, and a sauna. Ideally located just minutes from the beaches and river, this home is also within walking distance to shopping and dining, and adjacent to Gleason Park, Kiwi Tennis & Racquetball Club, and the Eau Gallie Yacht Club. Perfect for those seeking comfort, convenience, and an active coastal lifestyle!
Townhouse Details
Home Type
- Townhome
Est. Annual Taxes
- $1,500
Year Built
- Built in 1991
Lot Details
- 2,178 Sq Ft Lot
- Home fronts a canal
- Property fronts a private road
- Street terminates at a dead end
- North Facing Home
- Few Trees
HOA Fees
- $532 Monthly HOA Fees
Parking
- 2 Car Attached Garage
- Garage Door Opener
Home Design
- Frame Construction
- Tile Roof
- Asphalt
- Stucco
Interior Spaces
- 1,423 Sq Ft Home
- 1-Story Property
- Open Floorplan
- Vaulted Ceiling
- Ceiling Fan
- Screened Porch
- Canal Views
Kitchen
- Dishwasher
- Kitchen Island
Flooring
- Carpet
- Tile
Bedrooms and Bathrooms
- 2 Bedrooms
- Walk-In Closet
- 2 Full Bathrooms
- Shower Only
Laundry
- Laundry on lower level
- Dryer
Outdoor Features
- In Ground Spa
- Patio
Schools
- Ocean Breeze Elementary School
- Hoover Middle School
- Satellite High School
Utilities
- Central Heating and Cooling System
- Cable TV Available
Listing and Financial Details
- REO, home is currently bank or lender owned
- Assessor Parcel Number 27-37-14-05-00000.0-0098.00
Community Details
Overview
- Association fees include cable TV, insurance, internet, ground maintenance
- Atmos Living Management Group Association, Phone Number (855) 572-8667
- Gleasons Replat Of A Portion Of The Town Of Eau Ga Subdivision
- Maintained Community
Amenities
- Sauna
- Clubhouse
Recreation
- Tennis Courts
- Pickleball Courts
- Community Pool
- Community Spa
Pet Policy
- Pets up to 50 lbs
- Pet Size Limit
- 1 Pet Allowed
- Dogs and Cats Allowed
Matterport 3D Tour
Floorplan
Map
Home Values in the Area
Average Home Value in this Area
Tax History
| Year | Tax Paid | Tax Assessment Tax Assessment Total Assessment is a certain percentage of the fair market value that is determined by local assessors to be the total taxable value of land and additions on the property. | Land | Improvement |
|---|---|---|---|---|
| 2025 | $1,560 | $140,540 | -- | -- |
| 2024 | $1,500 | $136,580 | -- | -- |
| 2023 | $1,500 | $132,610 | $0 | $0 |
| 2022 | $1,439 | $128,750 | $0 | $0 |
| 2021 | $1,464 | $125,000 | $0 | $0 |
| 2020 | $1,459 | $123,280 | $0 | $0 |
| 2019 | $3,728 | $211,130 | $60,000 | $151,130 |
| 2018 | $1,436 | $118,300 | $0 | $0 |
| 2017 | $1,436 | $115,870 | $0 | $0 |
| 2016 | $1,430 | $113,490 | $30,000 | $83,490 |
| 2015 | $1,461 | $112,710 | $30,000 | $82,710 |
| 2014 | $1,469 | $111,820 | $30,000 | $81,820 |
Property History
| Date | Event | Price | List to Sale | Price per Sq Ft | Prior Sale |
|---|---|---|---|---|---|
| 10/07/2025 10/07/25 | For Sale | $350,000 | +40.0% | $246 / Sq Ft | |
| 02/06/2019 02/06/19 | Sold | $250,000 | -5.7% | $176 / Sq Ft | View Prior Sale |
| 01/15/2019 01/15/19 | Pending | -- | -- | -- | |
| 01/12/2019 01/12/19 | For Sale | $265,000 | -- | $187 / Sq Ft |
Purchase History
| Date | Type | Sale Price | Title Company |
|---|---|---|---|
| Certificate Of Transfer | $100 | -- | |
| Certificate Of Transfer | $100 | -- | |
| Warranty Deed | $183,000 | State Title Partners Llp | |
| Warranty Deed | -- | -- | |
| Warranty Deed | $162,900 | -- |
Mortgage History
| Date | Status | Loan Amount | Loan Type |
|---|---|---|---|
| Previous Owner | $123,000 | No Value Available | |
| Previous Owner | $130,320 | No Value Available |
About the Listing Agent

I am a native of Tennessee but have also called Florida home for 18 years. I was raised in a home where Real Estate was our everyday life. I have literally been involved with property management and home sales since I was about 12 years old. It would be my pleasure to share my experience with you and assist you with the purchase of your new dream home or investment property.
Danita's Other Listings
Source: Space Coast MLS (Space Coast Association of REALTORS®)
MLS Number: 1059017
APN: 27-37-14-05-00000.0-0098.00
- 1808 Parkside Place Unit 1808
- 1006 Mary Joye Ave
- 1005 Ashley Ave
- 3691 Titanic Cir Unit 67
- 120 Mediterranean Way
- 142 Mediterranean Way
- 106 Mediterranean Way
- 1212 Yacht Club Blvd
- 216 Cynthia Ln
- 3421 Titanic Cir Unit 25
- 132 Mediterranean Way
- 257 Marion St
- 3629 Poseidon Way
- 251 Marion St
- 1190 Yacht Club Blvd
- 304 Cynthia Ln
- 1801 Island Club Dr Unit 593
- 650 Island Club Ct Unit 141
- 3519 Poseidon Way
- 355 Yuma Dr
- 1134 Mary Joye Ave
- 201 Harbor City Pkwy
- 2130 S Patrick Dr
- 1036 Ashley Ave
- 1010 Flotilla Club Dr
- 1004 Ashley Ave
- 706 Lanai Cir
- 3701 Titanic Cir Unit 66
- 231 Shore Ln
- 265 Marion St
- 132 Mediterranean Way Unit ID1044323P
- 132 Mediterranean Way Unit ID1044438P
- 132 Mediterranean Way Unit ID1044473P
- 132 Mediterranean Way Unit ID1044449P
- 132 Mediterranean Way Unit ID1044484P
- 3629 Poseidon Way
- 1841 Island Club Dr Unit 67
- 1951 Island Club Dr Unit 43
- 650 Island Club Ct Unit 153
- 1841 Island Club Dr Unit 472

