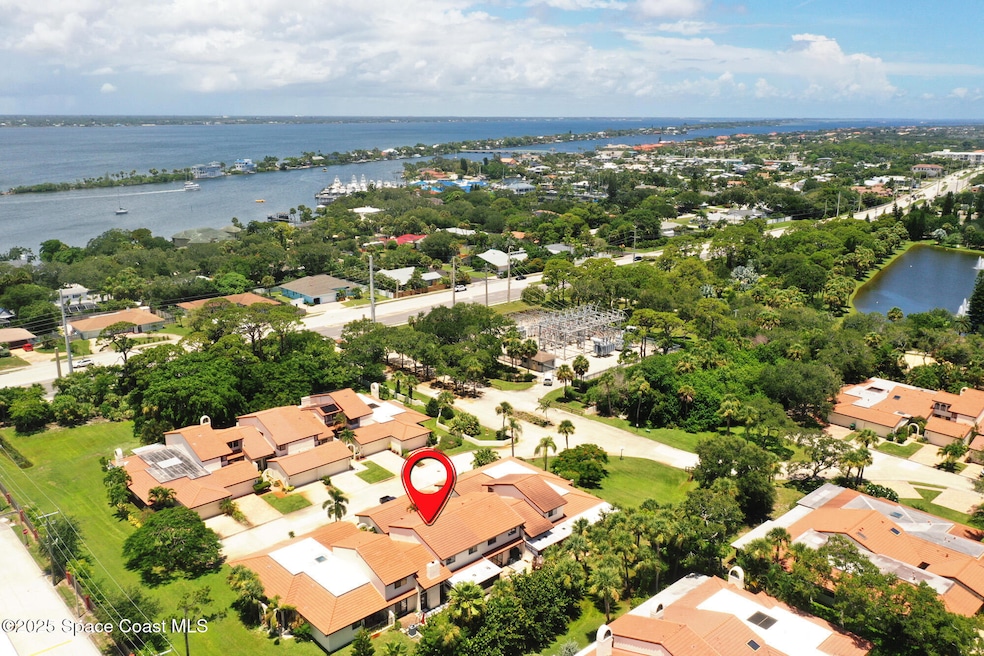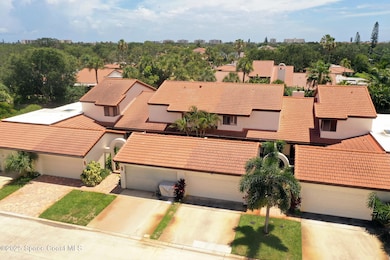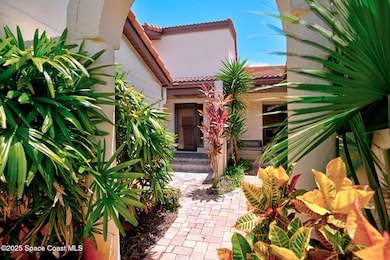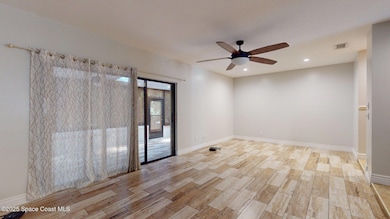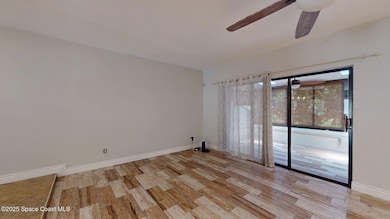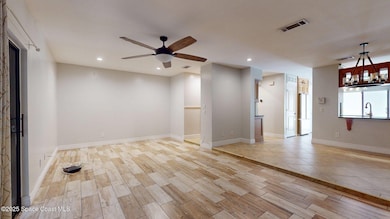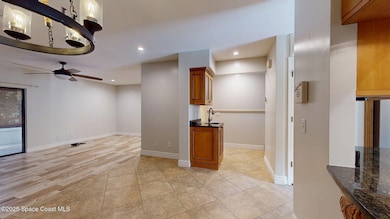208 Parkside Place Unit 208 Indian Harbour Beach, FL 32937
Highlights
- Hot Property
- Open Floorplan
- Community Pool
- Ocean Breeze Elementary School Rated A-
- Clubhouse
- Tennis Courts
About This Home
Beachside Executive custom townhome in desirable Parkside Place resort with community pool, sauna, hot tub and tennis courts between Publix and Gleason Park and less than a mile to the beaches. Large two car garage, security system, water softener. Two outside paver patios. one off the kitchen and another off the Florida room in the rear. Unfurnished. Will require first month rent, last month rent and 3,000.00 security deposit.
This beautiful and well maintained townhome is available immediately. Please no smoking of any type and/or vaping allowed. Tenet responsible for all utilities. Pets allowed max 20lbs. with an additional pet deposit (500.00 ) Landlord to provide full cable TV (2 boxes) and Internet service, washer/dryer, refrigerator, water.
Townhouse Details
Home Type
- Townhome
Est. Annual Taxes
- $5,159
Year Built
- Built in 1986
Lot Details
- 2,614 Sq Ft Lot
- West Facing Home
Parking
- 2 Car Attached Garage
Interior Spaces
- 1,922 Sq Ft Home
- 2-Story Property
- Open Floorplan
- Wet Bar
- Built-In Features
- Ceiling Fan
- Skylights
Kitchen
- Breakfast Area or Nook
- Eat-In Kitchen
- Breakfast Bar
- Electric Range
- Microwave
- Dishwasher
- Kitchen Island
Bedrooms and Bathrooms
- 3 Bedrooms
- Split Bedroom Floorplan
- Walk-In Closet
- Bathtub and Shower Combination in Primary Bathroom
Home Security
Outdoor Features
- Patio
Schools
- Ocean Breeze Elementary School
- Hoover Middle School
- Satellite High School
Utilities
- Central Heating and Cooling System
- Electric Water Heater
- Cable TV Available
Listing and Financial Details
- Property Available on 7/21/25
- Assessor Parcel Number 27-37-14-05-00000.0-0010.00
Community Details
Overview
- Property has a Home Owners Association
- Association fees include cable TV, insurance, internet, pest control
- Parkside Place Association
- Gleasons Replat Of A Portion Of The Town Of Eau Ga Subdivision
- Maintained Community
Recreation
- Tennis Courts
- Shuffleboard Court
- Community Pool
- Community Spa
Additional Features
- Clubhouse
- Hurricane or Storm Shutters
Map
Source: Space Coast MLS (Space Coast Association of REALTORS®)
MLS Number: 1052366
APN: 27-37-14-05-00000.0-0010.00
- 311 Parkside Place Unit 311
- 1102 Parkside Place Unit 1102
- 2202 Parkside Place Unit 2202
- 1134 Mary Joye Ave
- 1126 Mary Joye Ave
- 786 Clearwater Ave
- 1198 Bay Dr E
- 1026 Mary Joye Ave
- 1195 Yacht Club Blvd
- 1190 Yacht Club Blvd
- 120 Mediterranean Way
- 216 Cynthia Ln
- 3691 Titanic Cir Unit 67
- 1207 Pawnee Terrace
- 110 Mediterranean Way
- 146 Mediterranean Way
- 144 Mediterranean Way
- 3629 Poseidon Way
- 132 Mediterranean Way
- 3421 Titanic Cir Unit 25
- 1506 Parkside Place Unit 1506
- 1128 Mary Joye Ave
- 213 Harbour Dr W
- 201 Harbor City Pkwy
- 1044 Ashley Ave
- 1041 Ashley Ave
- 265 Marion St
- 3839 Poseidon Way
- 231 Shore Ln
- 1018 Steven Patrick Ave
- 1004 Ashley Ave
- 3601 Titanic Cir Unit 6
- 3701 Titanic Cir Unit 66
- 1264 Seminole Dr
- 146 Mediterranean Way
- 144 Mediterranean Way
- 3629 Poseidon Way
- 3481 Titanic Cir Unit 18
- 132 Mediterranean Way Unit ID1044468P
- 132 Mediterranean Way Unit ID1044449P
