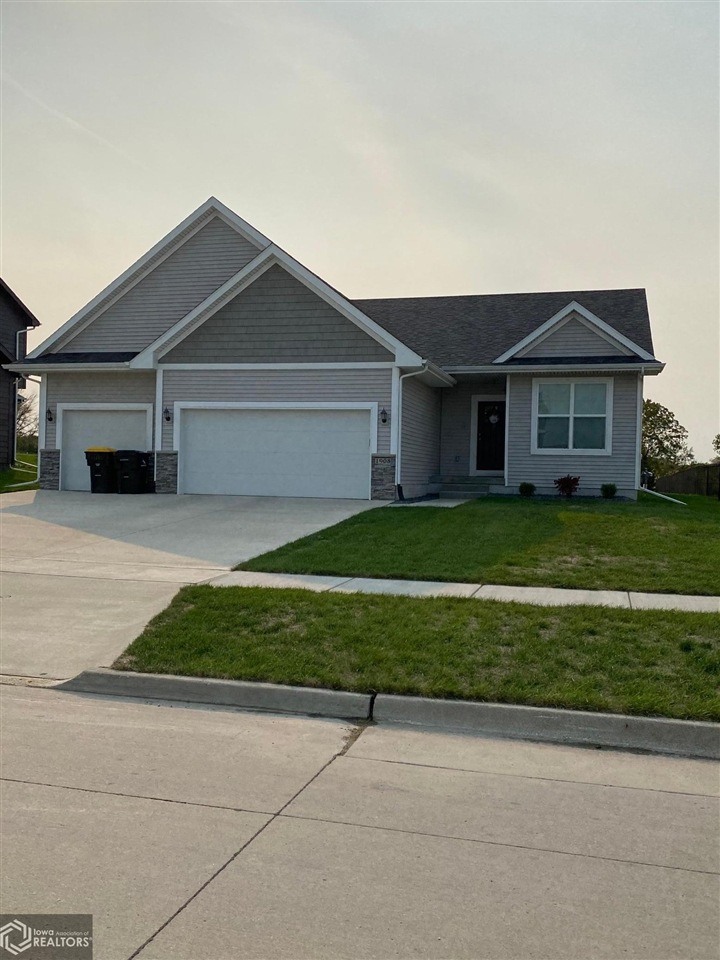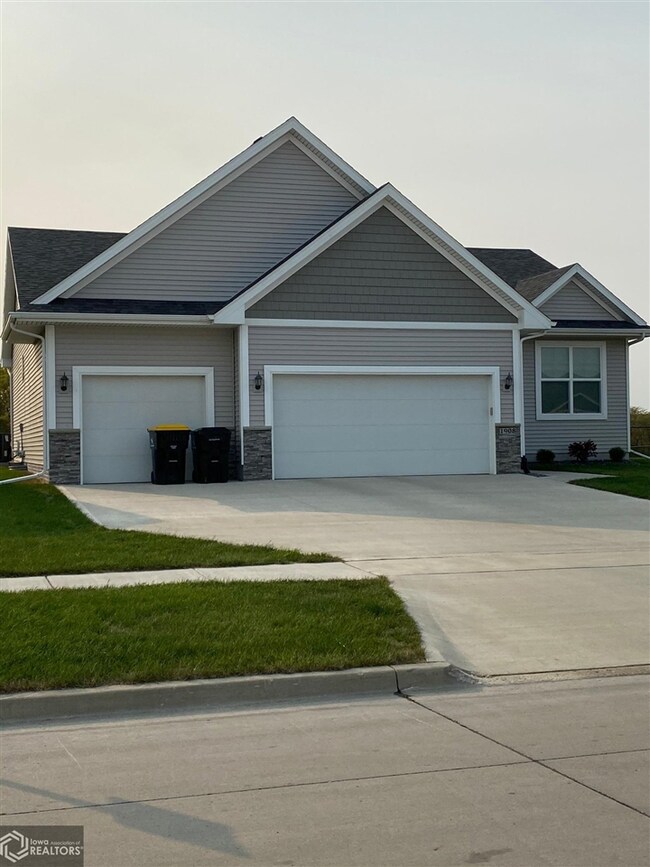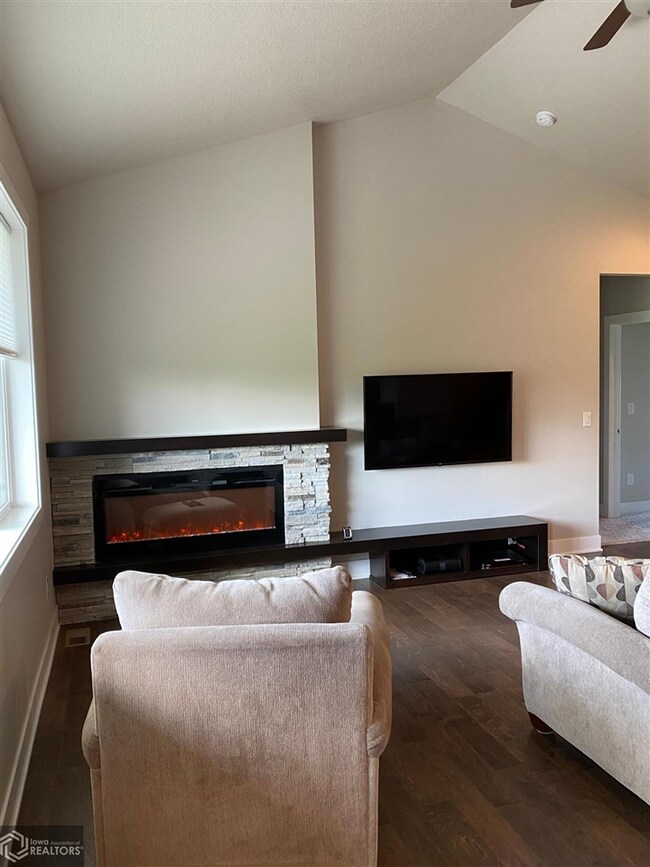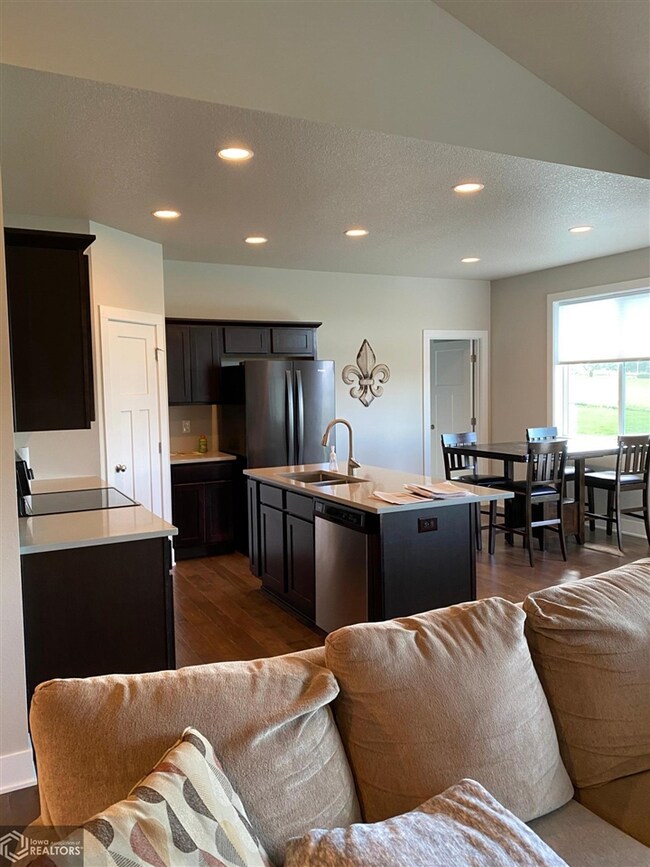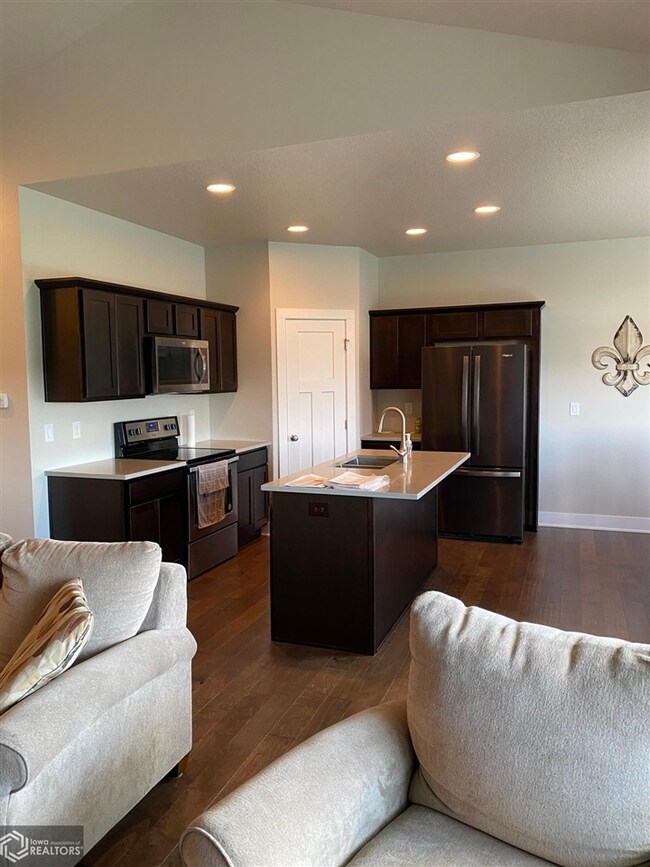
3
Beds
2
Baths
1,449
Sq Ft
10,454
Sq Ft Lot
Highlights
- Ranch Style House
- 1 Fireplace
- 3 Car Attached Garage
- ADM Middle School Rated A-
- No HOA
- Living Room
About This Home
As of November 2020Built 2017 Destiny Homes 3 bedroom, 2 baths open floor plan 3 car garage
Last Agent to Sell the Property
Green Valley Realty License #*** Listed on: 11/20/2020
Home Details
Home Type
- Single Family
Est. Annual Taxes
- $14
Year Built
- Built in 2017
Lot Details
- 10,454 Sq Ft Lot
- Lot Dimensions are 80x100
Parking
- 3 Car Attached Garage
Home Design
- Ranch Style House
- Brick Exterior Construction
- Vinyl Siding
Interior Spaces
- 1,449 Sq Ft Home
- 1 Fireplace
- Family Room
- Living Room
- Dining Room
- Basement Fills Entire Space Under The House
Bedrooms and Bathrooms
- 3 Bedrooms
- 2 Full Bathrooms
Utilities
- Forced Air Heating and Cooling System
Community Details
- No Home Owners Association
Ownership History
Date
Name
Owned For
Owner Type
Purchase Details
Listed on
Nov 20, 2020
Closed on
Nov 19, 2020
Sold by
Meyer Jeffrey A
Bought by
Irvin Cody R and Irvin Jessica N
Seller's Agent
Korina Loudon
Green Valley Realty
Buyer's Agent
Korina Loudon
Green Valley Realty
List Price
$289,900
Sold Price
$285,000
Premium/Discount to List
-$4,900
-1.69%
Current Estimated Value
Home Financials for this Owner
Home Financials are based on the most recent Mortgage that was taken out on this home.
Estimated Appreciation
$88,007
Avg. Annual Appreciation
4.99%
Original Mortgage
$228,000
Outstanding Balance
$205,646
Interest Rate
2.8%
Mortgage Type
New Conventional
Estimated Equity
$152,251
Purchase Details
Listed on
Aug 24, 2017
Closed on
Dec 4, 2017
Sold by
Destiny Homes Llc
Bought by
Meyer Jeffrey A
Seller's Agent
Scott Steelman
Iowa Realty Mills Crossing
Buyer's Agent
Scott Steelman
Iowa Realty Mills Crossing
List Price
$262,828
Sold Price
$268,714
Premium/Discount to List
$5,886
2.24%
Home Financials for this Owner
Home Financials are based on the most recent Mortgage that was taken out on this home.
Avg. Annual Appreciation
1.99%
Original Mortgage
$168,714
Interest Rate
3.94%
Mortgage Type
New Conventional
Similar Homes in Adel, IA
Create a Home Valuation Report for This Property
The Home Valuation Report is an in-depth analysis detailing your home's value as well as a comparison with similar homes in the area
Home Values in the Area
Average Home Value in this Area
Purchase History
| Date | Type | Sale Price | Title Company |
|---|---|---|---|
| Warranty Deed | $285,000 | None Available | |
| Warranty Deed | $26,900 | None Available |
Source: Public Records
Mortgage History
| Date | Status | Loan Amount | Loan Type |
|---|---|---|---|
| Open | $228,000 | New Conventional | |
| Previous Owner | $168,714 | New Conventional | |
| Previous Owner | $6,000,000 | Construction |
Source: Public Records
Property History
| Date | Event | Price | Change | Sq Ft Price |
|---|---|---|---|---|
| 11/30/2020 11/30/20 | Sold | $285,000 | -1.7% | $197 / Sq Ft |
| 11/20/2020 11/20/20 | Pending | -- | -- | -- |
| 11/20/2020 11/20/20 | For Sale | $289,900 | +7.9% | $200 / Sq Ft |
| 12/07/2017 12/07/17 | Sold | $268,714 | +2.2% | $192 / Sq Ft |
| 12/07/2017 12/07/17 | Pending | -- | -- | -- |
| 08/24/2017 08/24/17 | For Sale | $262,828 | -- | $188 / Sq Ft |
Source: NoCoast MLS
Tax History Compared to Growth
Tax History
| Year | Tax Paid | Tax Assessment Tax Assessment Total Assessment is a certain percentage of the fair market value that is determined by local assessors to be the total taxable value of land and additions on the property. | Land | Improvement |
|---|---|---|---|---|
| 2023 | $14 | $265,850 | $60,000 | $205,850 |
| 2022 | $14 | $206,540 | $690 | $205,850 |
| 2021 | $0 | $690 | $690 | $0 |
| 2020 | $14 | $690 | $690 | $0 |
| 2019 | $14 | $265,850 | $60,000 | $205,850 |
| 2018 | $0 | $265,850 | $60,000 | $205,850 |
Source: Public Records
Agents Affiliated with this Home
-

Seller's Agent in 2020
Korina Loudon
Green Valley Realty
(641) 782-5134
2 in this area
23 Total Sales
-

Seller's Agent in 2017
Scott Steelman
Iowa Realty Mills Crossing
(515) 556-2208
4 in this area
139 Total Sales
Map
Source: NoCoast MLS
MLS Number: NOC5687718
APN: 15-06-102-019
Nearby Homes
- 1920 Roebling Rd
- 2705 Southbridge Dr
- 2701 Southbridge Dr
- 1917 Southbridge Dr
- 625 Meadow Rd
- 1730 Roebling Rd
- 1813 Strauss Ave
- 712 Meadow Rd
- 610 Ellis Cir
- 2011 Ammann Dr
- 2006 Ammann Dr
- 2004 Ammann Dr
- 2010 Ammann Dr
- 2101 Bugge Dr
- 2103 Bugge Dr
- 2105 Bugge Dr
- 2107 Bugge Dr
- 2108 Bugge Dr
- 2109 Bugge Dr
- 2110 Bugge Dr
