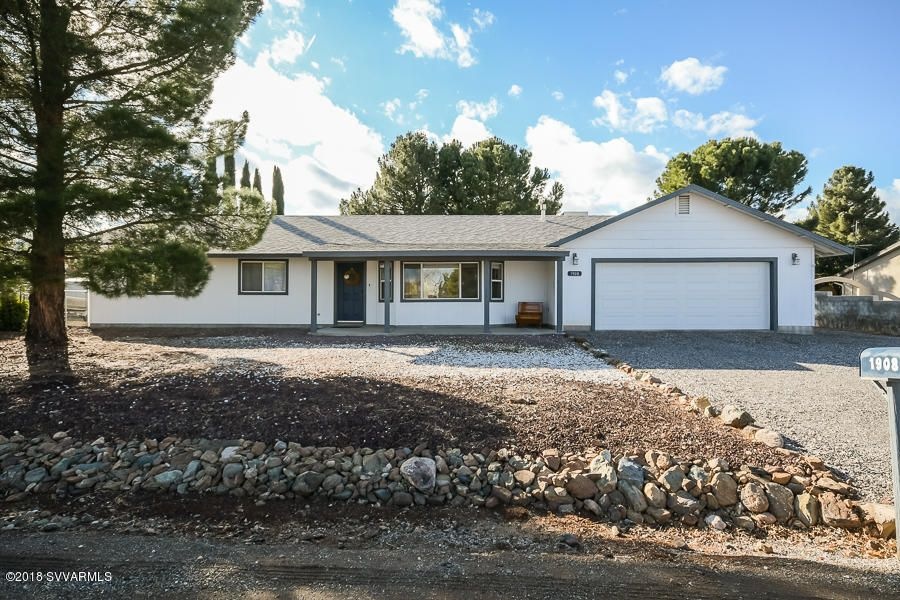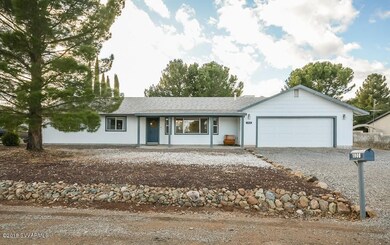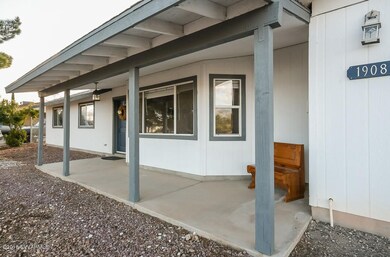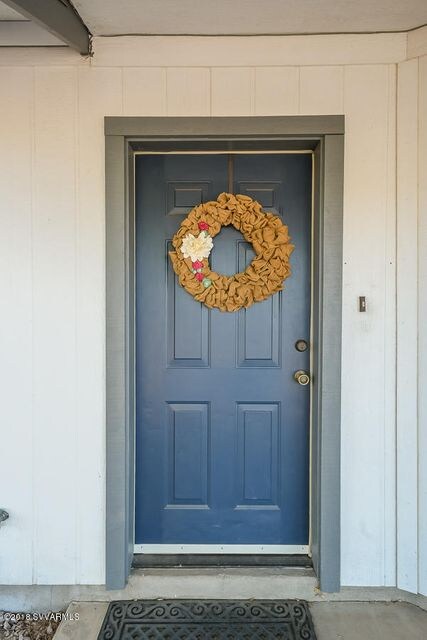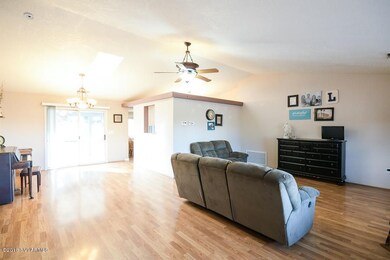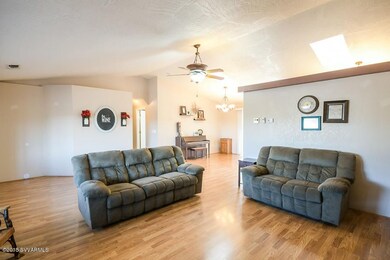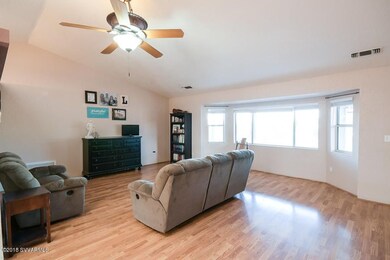
1908 S Rancho Manana Cir Cottonwood, AZ 86326
Verde Village NeighborhoodHighlights
- Views of Red Rock
- Clubhouse
- Cathedral Ceiling
- RV Access or Parking
- Ranch Style House
- Breakfast Area or Nook
About This Home
As of May 2022Pride of ownership shows in this well cared for 4 bedroom 3 bath home. The interior features a spacious kitchen with plenty of cabinets and counter space. Vaulted ceilings and skylights in the family room make for a roomy and bright home. The large inside laundry room features plenty of space for storage. The cabinets have all been freshly painted in the kitchen and baths. The large 4th bedroom could be used as a mother-in law quarters. The exterior features large front and rear covered patios for relaxing and enjoyment. The backyard yard is of considerable size and features mature trees and a storage shed. The location is excellent. Close to shopping, entertainment and minutes from Old Town Cottonwood!
Last Agent to Sell the Property
Stockbridge Real Estate License #SA636316000 Listed on: 03/01/2018

Home Details
Home Type
- Single Family
Est. Annual Taxes
- $1,744
Year Built
- Built in 1993
Lot Details
- 0.26 Acre Lot
- South Facing Home
- Back Yard Fenced
- Landscaped
Property Views
- Red Rock
- Mountain
- Desert
Home Design
- Ranch Style House
- Slab Foundation
- Wood Frame Construction
- Composition Shingle Roof
Interior Spaces
- 2,202 Sq Ft Home
- Cathedral Ceiling
- Ceiling Fan
- Skylights
- Double Pane Windows
- Vertical Blinds
- Window Screens
- Combination Dining and Living Room
- Fire and Smoke Detector
Kitchen
- Breakfast Area or Nook
- Range<<rangeHoodToken>>
- <<microwave>>
- Dishwasher
- Disposal
Flooring
- Carpet
- Laminate
- Tile
Bedrooms and Bathrooms
- 4 Bedrooms
- Split Bedroom Floorplan
- Walk-In Closet
- In-Law or Guest Suite
- 3 Bathrooms
Laundry
- Laundry Room
- Dryer
- Washer
Parking
- 3 Car Garage
- Garage Door Opener
- RV Access or Parking
Outdoor Features
- Open Patio
- Shed
Utilities
- Refrigerated Cooling System
- Evaporated cooling system
- Heat Pump System
- Separate Meters
- Underground Utilities
- Natural Gas Water Heater
- Conventional Septic
- Phone Available
- Cable TV Available
Additional Features
- Level Entry For Accessibility
- Flood Zone Lot
Listing and Financial Details
- Assessor Parcel Number 40648198
Community Details
Overview
- Voluntary home owners association
- Verde Village Unit 6 Subdivision
Amenities
- Clubhouse
Ownership History
Purchase Details
Purchase Details
Home Financials for this Owner
Home Financials are based on the most recent Mortgage that was taken out on this home.Purchase Details
Home Financials for this Owner
Home Financials are based on the most recent Mortgage that was taken out on this home.Purchase Details
Home Financials for this Owner
Home Financials are based on the most recent Mortgage that was taken out on this home.Similar Homes in Cottonwood, AZ
Home Values in the Area
Average Home Value in this Area
Purchase History
| Date | Type | Sale Price | Title Company |
|---|---|---|---|
| Warranty Deed | -- | Yavapai Title Agency | |
| Warranty Deed | $275,000 | Yavapai Title | |
| Interfamily Deed Transfer | $200,000 | Pioneer Title Agency | |
| Warranty Deed | $136,500 | First American Title Ins |
Mortgage History
| Date | Status | Loan Amount | Loan Type |
|---|---|---|---|
| Previous Owner | $281,269 | VA | |
| Previous Owner | $278,267 | VA | |
| Previous Owner | $280,912 | VA | |
| Previous Owner | $150,000 | New Conventional | |
| Previous Owner | $155,000 | New Conventional | |
| Previous Owner | $200,000 | Fannie Mae Freddie Mac | |
| Previous Owner | $114,000 | Unknown | |
| Previous Owner | $122,850 | New Conventional |
Property History
| Date | Event | Price | Change | Sq Ft Price |
|---|---|---|---|---|
| 06/04/2025 06/04/25 | For Sale | $565,000 | +13.7% | $257 / Sq Ft |
| 05/03/2022 05/03/22 | Sold | $497,000 | +4.6% | $226 / Sq Ft |
| 03/28/2022 03/28/22 | Pending | -- | -- | -- |
| 03/26/2022 03/26/22 | For Sale | $475,000 | +72.7% | $216 / Sq Ft |
| 04/06/2018 04/06/18 | Sold | $275,000 | +2.2% | $125 / Sq Ft |
| 03/19/2018 03/19/18 | Pending | -- | -- | -- |
| 03/03/2018 03/03/18 | For Sale | $269,000 | 0.0% | $122 / Sq Ft |
| 03/03/2018 03/03/18 | Pending | -- | -- | -- |
| 03/01/2018 03/01/18 | For Sale | $269,000 | -- | $122 / Sq Ft |
Tax History Compared to Growth
Tax History
| Year | Tax Paid | Tax Assessment Tax Assessment Total Assessment is a certain percentage of the fair market value that is determined by local assessors to be the total taxable value of land and additions on the property. | Land | Improvement |
|---|---|---|---|---|
| 2026 | $2,322 | $40,919 | -- | -- |
| 2024 | $1,920 | $41,365 | -- | -- |
| 2023 | $1,920 | $33,111 | $3,534 | $29,577 |
| 2022 | $1,887 | $27,307 | $2,854 | $24,453 |
| 2021 | $1,971 | $25,624 | $2,985 | $22,639 |
| 2020 | $1,934 | $0 | $0 | $0 |
| 2019 | $1,900 | $0 | $0 | $0 |
| 2018 | $1,823 | $0 | $0 | $0 |
| 2017 | $1,744 | $0 | $0 | $0 |
| 2016 | $1,700 | $0 | $0 | $0 |
| 2015 | -- | $0 | $0 | $0 |
| 2014 | -- | $0 | $0 | $0 |
Agents Affiliated with this Home
-
Teresa Atkinson

Seller's Agent in 2025
Teresa Atkinson
Keller Williams Arizona Realty
(480) 235-7522
117 Total Sales
-
Tyler Robertson

Seller's Agent in 2022
Tyler Robertson
Russ Lyon Sotheby's Intl Rlty
(928) 301-0315
1 in this area
4 Total Sales
-
Ken Robertson

Seller Co-Listing Agent in 2022
Ken Robertson
Russ Lyon Sotheby's Intl Rlty
(928) 274-0530
10 in this area
83 Total Sales
-
C
Buyer's Agent in 2022
Chad McMahan
Russ Lyon Sotheby's Intl Rlty
-
Brandon Stockbridge

Seller's Agent in 2018
Brandon Stockbridge
Stockbridge Real Estate
(928) 300-4066
42 in this area
193 Total Sales
Map
Source: Sedona Verde Valley Association of REALTORS®
MLS Number: 515616
APN: 406-48-198
- 1983 S Carpenter Ln
- 2103 E Arrowhead Ln
- 2242 E Branded Dr
- 1638 Carpenter Ln
- 1938 S Broken Rock Dr Unit 6
- 1575 E Arrowhead Ln Unit 7
- 1849 S Broken Rock Dr
- 1957 S Broken Rock Dr
- 1601 S Destry Ln
- 000 S Lost Spur Ln
- #3 Lost Spur Ln
- 1532 Camino Real
- 2090 Agua Fria Dr
- 2159 S Cody Cir
- 2647 Lobo Cir
- 1600 E Hombre Dr
- 2645 S Lobo Cir
- 1379 E Hermits Cir
- 803 E Cinnabar Dr
- 1922 S Jewel Cir
