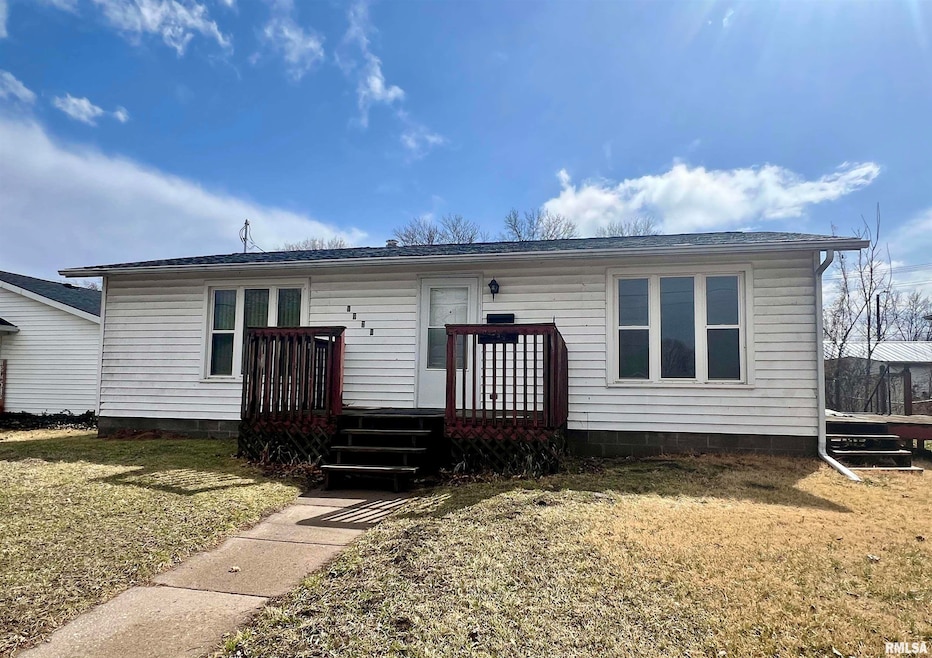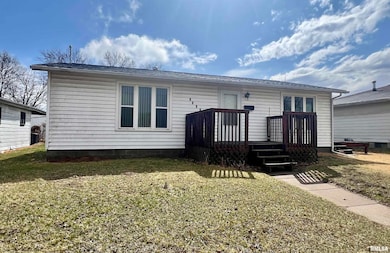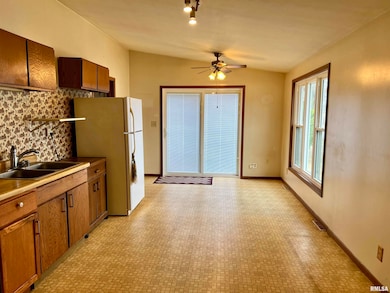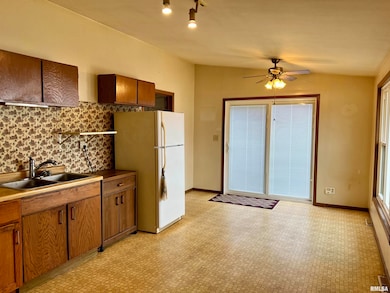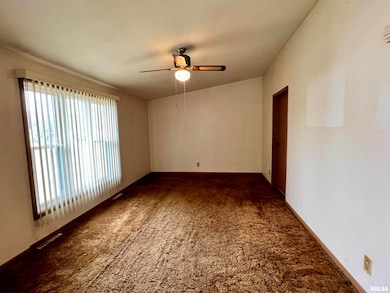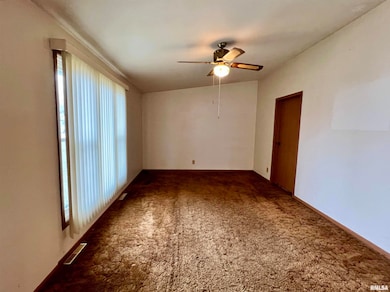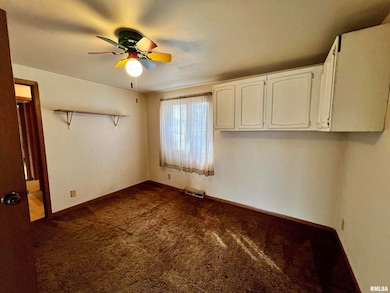1908 Sampson St Muscatine, IA 52761
Estimated payment $744/month
Highlights
- Ranch Style House
- Eat-In Kitchen
- Level Lot
- 1 Car Detached Garage
- Forced Air Heating and Cooling System
About This Home
Check out this 2 bedroom home that is all main floor living and accessible. Features main floor laundry, 3/4 bath with shower separate from main bathroom/laundry. Windows and sliding patio door newer. Roof approximately 2 years old. Level lot with 1 stall detached garage and garden shed. Square footage is approximate and should be verified by buyer and/or buyers agent. Carport does not stay.
Listing Agent
First Choice Real Estate LLC Brokerage Phone: 563-732-2600 License #S60387000/475.143871 Listed on: 03/19/2025
Home Details
Home Type
- Single Family
Est. Annual Taxes
- $1,546
Year Built
- Built in 1985
Lot Details
- 8,276 Sq Ft Lot
- Lot Dimensions are 60x140
- Level Lot
Parking
- 1 Car Detached Garage
- Alley Access
Home Design
- Ranch Style House
- Shingle Roof
- Vinyl Siding
Interior Spaces
- 912 Sq Ft Home
- Crawl Space
Kitchen
- Eat-In Kitchen
- Range
Bedrooms and Bathrooms
- 2 Bedrooms
- 1 Full Bathroom
Laundry
- Dryer
- Washer
Schools
- Muscatine High School
Utilities
- Forced Air Heating and Cooling System
Listing and Financial Details
- Homestead Exemption
- Assessor Parcel Number 1310404004
Map
Home Values in the Area
Average Home Value in this Area
Tax History
| Year | Tax Paid | Tax Assessment Tax Assessment Total Assessment is a certain percentage of the fair market value that is determined by local assessors to be the total taxable value of land and additions on the property. | Land | Improvement |
|---|---|---|---|---|
| 2025 | $1,424 | $94,970 | $11,100 | $83,870 |
| 2024 | $1,424 | $88,790 | $11,100 | $77,690 |
| 2023 | $1,484 | $88,817 | $11,130 | $77,687 |
| 2022 | $1,294 | $82,640 | $10,500 | $72,140 |
| 2021 | $1,294 | $72,350 | $10,500 | $61,850 |
| 2020 | $1,206 | $66,190 | $9,000 | $57,190 |
| 2019 | $1,198 | $0 | $0 | $0 |
| 2018 | $1,174 | $0 | $0 | $0 |
| 2017 | $1,128 | $58,470 | $0 | $0 |
| 2016 | $1,126 | $58,470 | $0 | $0 |
| 2015 | $1,126 | $61,500 | $0 | $0 |
| 2014 | $1,202 | $61,500 | $0 | $0 |
Property History
| Date | Event | Price | List to Sale | Price per Sq Ft |
|---|---|---|---|---|
| 10/25/2025 10/25/25 | Pending | -- | -- | -- |
| 09/17/2025 09/17/25 | Price Changed | $117,000 | -13.3% | $128 / Sq Ft |
| 04/28/2025 04/28/25 | Price Changed | $135,000 | +22.7% | $148 / Sq Ft |
| 04/21/2025 04/21/25 | For Sale | $110,000 | 0.0% | $121 / Sq Ft |
| 03/25/2025 03/25/25 | Pending | -- | -- | -- |
| 03/19/2025 03/19/25 | For Sale | $110,000 | -- | $121 / Sq Ft |
Source: RMLS Alliance
MLS Number: QC4261504
APN: 1310404004
- 1909 Wallace St
- 1708 Schley Ave
- 0 Towhead Island Unit 23-716
- 2006 Angle St
- LOTS 30-34 Evans St
- 219 Pond St
- 2216 New Hampshire St
- 111 Gilbert St
- 1903 Hershey Ave
- 1827 Hershey Ave
- LOT 17 Briman Prairie
- LOT 6 Pine Ridge
- LOT 4 Pine Ridge
- LOT 5 Pine Ridge
- 0 Parcel 1302108019 (Busch St)
- 809 W 2nd St
- 1603 Lucas St
- 701 W 3rd St
- 506 W 2nd St
- 613 W 5th St
