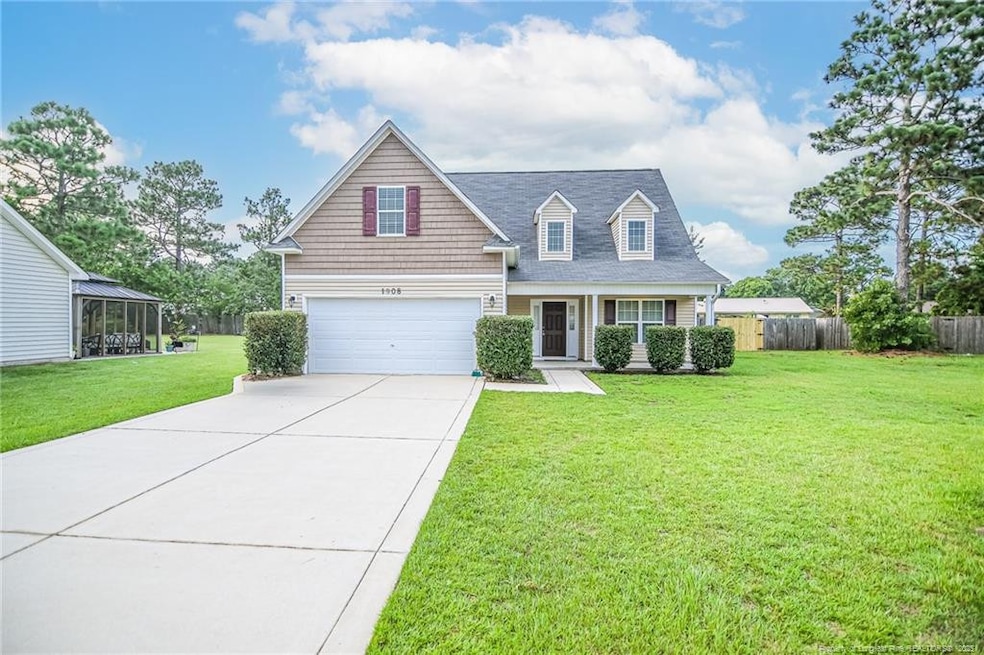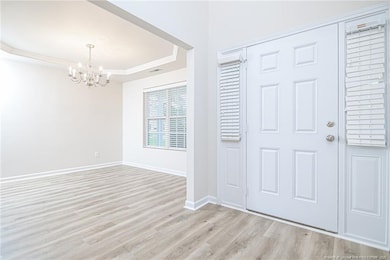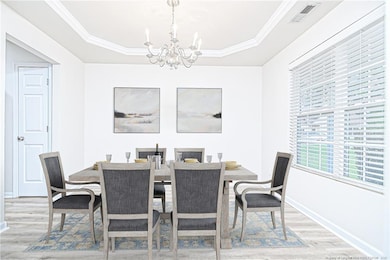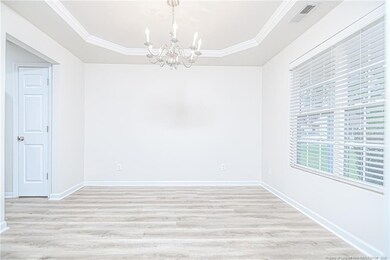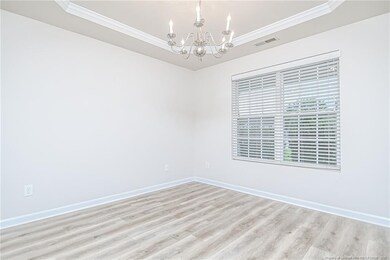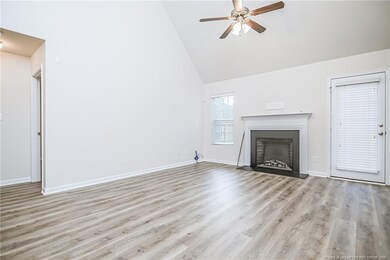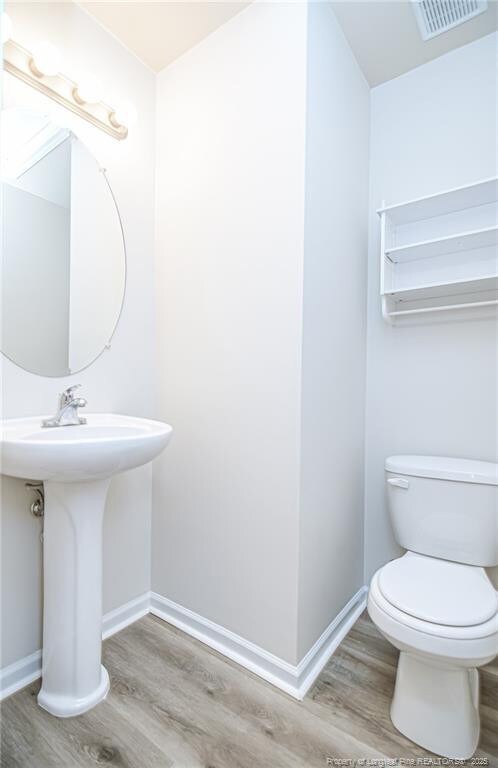
1908 Sir Michael Dr Hope Mills, NC 28348
South View NeighborhoodEstimated payment $1,794/month
Highlights
- Open Floorplan
- Cathedral Ceiling
- 1 Fireplace
- Ranch Style House
- Wood Flooring
- Cul-De-Sac
About This Home
Tucked at the end of a peaceful cul-de-sac, this well-maintained home offers a warm welcome with fresh paint and new flooring throughout—luxury vinyl plank in main areas and plush carpet where it counts. From the moment you enter, the soaring ceilings in the living room and the open staircase above create a light, airy feel. A cozy gas fireplace anchors the space, making it perfect for both quiet nights in and weekend entertaining. The formal dining room is ideal for gatherings, while the sunny breakfast nook off the kitchen is just right for slow mornings and quick bites alike. Downstairs, the owner's suite becomes your personal retreat—complete with tray ceilings, a spacious walk-in closet, dual vanities, a soaking tub, and a separate walk-in shower for a spa-like start or end to your day. Upstairs, you'll find two additional bedrooms, a full bath, and a large bonus room ready to become your home office, media space, or playroom. Added touches like built-in shelving in the half bath make everyday living more convenient. Set in a quiet neighborhood and thoughtfully designed for comfort, this home blends functionality and style in all the right ways.
Home Details
Home Type
- Single Family
Est. Annual Taxes
- $2,780
Year Built
- Built in 2010
Lot Details
- 10,454 Sq Ft Lot
- Cul-De-Sac
- Cleared Lot
- Property is zoned R10 - Residential Distric
HOA Fees
- $11 Monthly HOA Fees
Parking
- 2 Car Attached Garage
Home Design
- Ranch Style House
Interior Spaces
- 1,938 Sq Ft Home
- Open Floorplan
- Tray Ceiling
- Cathedral Ceiling
- Ceiling Fan
- 1 Fireplace
Kitchen
- Eat-In Kitchen
- Range
- Microwave
- Dishwasher
Flooring
- Wood
- Carpet
- Tile
- Vinyl
Bedrooms and Bathrooms
- 3 Bedrooms
- Walk-In Closet
- Separate Shower in Primary Bathroom
- Bathtub with Shower
Laundry
- Laundry on main level
- Washer and Dryer
Outdoor Features
- Patio
Community Details
- Little & Young Association
- West Hampton Subdivision
Listing and Financial Details
- Assessor Parcel Number 0404-43-7781.000
Map
Home Values in the Area
Average Home Value in this Area
Tax History
| Year | Tax Paid | Tax Assessment Tax Assessment Total Assessment is a certain percentage of the fair market value that is determined by local assessors to be the total taxable value of land and additions on the property. | Land | Improvement |
|---|---|---|---|---|
| 2024 | $2,780 | $175,423 | $25,000 | $150,423 |
| 2023 | $2,780 | $175,423 | $25,000 | $150,423 |
| 2022 | $2,591 | $175,423 | $25,000 | $150,423 |
| 2021 | $2,554 | $175,423 | $25,000 | $150,423 |
| 2019 | $2,543 | $168,000 | $25,000 | $143,000 |
| 2018 | $2,519 | $168,000 | $25,000 | $143,000 |
| 2017 | $2,519 | $168,000 | $25,000 | $143,000 |
| 2016 | $2,482 | $173,600 | $22,500 | $151,100 |
| 2015 | $2,482 | $173,600 | $22,500 | $151,100 |
| 2014 | $2,482 | $173,600 | $22,500 | $151,100 |
Property History
| Date | Event | Price | Change | Sq Ft Price |
|---|---|---|---|---|
| 07/18/2025 07/18/25 | Pending | -- | -- | -- |
| 07/16/2025 07/16/25 | For Sale | $280,000 | -- | $144 / Sq Ft |
Purchase History
| Date | Type | Sale Price | Title Company |
|---|---|---|---|
| Quit Claim Deed | -- | None Available | |
| Warranty Deed | $176,000 | -- |
Mortgage History
| Date | Status | Loan Amount | Loan Type |
|---|---|---|---|
| Previous Owner | $179,681 | VA |
Similar Homes in the area
Source: Doorify MLS
MLS Number: LP746719
APN: 0404-43-7781
- 6201 Birchbrook Dr
- 3909 Princess Amelia Ln
- 2108 Sir Michael Dr
- 3855 Sturbridge Dr
- 6003 Savannah Cir
- 2149 St Nicholas Dr
- 2110 Yates Ranch Rd
- 2102 Roadster Pony (Lot 127) Ln
- 3821 Shire St
- 3713 Over Dr
- 5869 Permastone Lake Rd
- 4006 Racking Horse (Lot 124) Rd
- 2140 Purebred (Lot 166) Rd
- 4010 Racking Horse (Lot 125) Rd
- 2224 Roadster Pony (Lot 142) Rd
- 3216 Tully Ln
- 2118 Queen Elizabeth Ln
- 3453 Walterboro Dr
- 6648 Camden Rd
- 2236 Andalusian Dr
- 3511 Birchfield Ct
- 3521 Harrisburg Dr
- 148 New Castle (Lot 23) Ct
- 4240 High Stakes Cir
- 6309 Cicada St
- 5438 Biscoe St
- 3831 Queen Anne Loop
- 5233 Old Railroad Way
- 4820 McKinnon Farm Rd
- 3015 Hammerfest Cir
- 3013 Folkstone Cir
- 5920 Lively Ct
- 2740 George Owen Rd Unit C
- 5608 Duncan St
- 5486 Bush Ct
