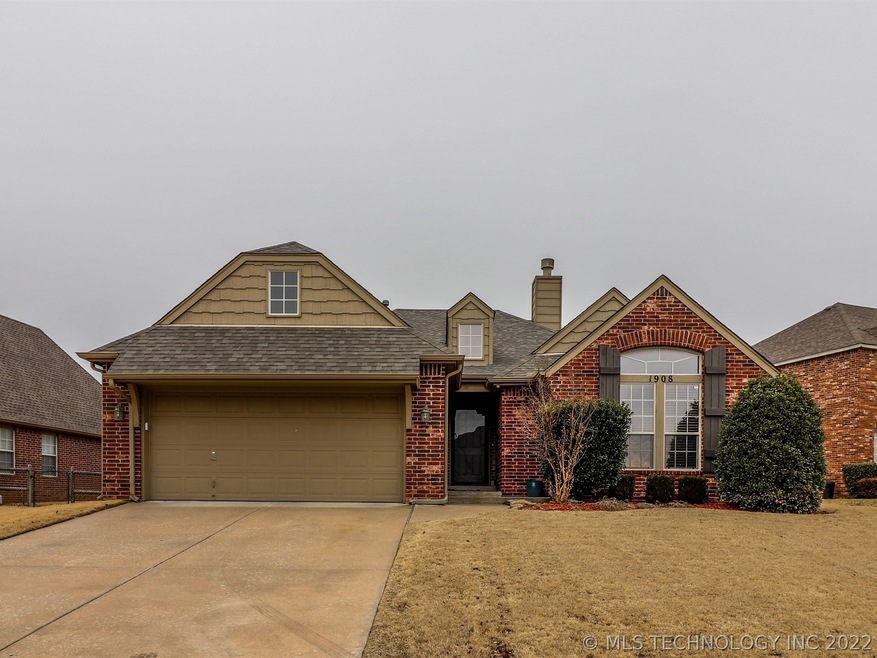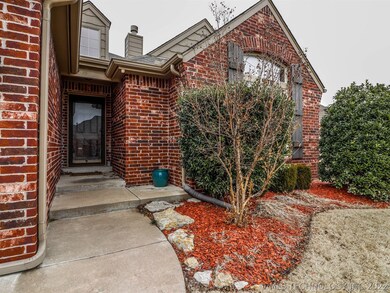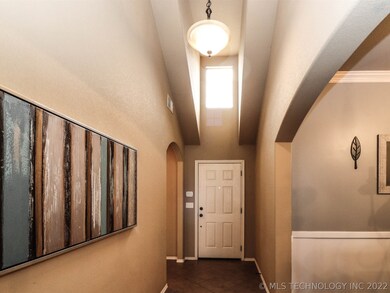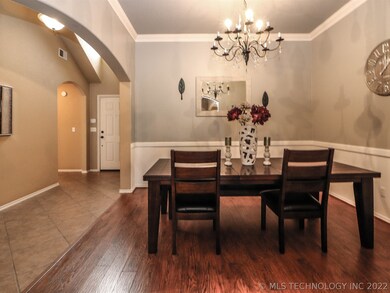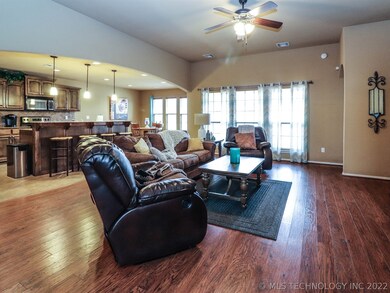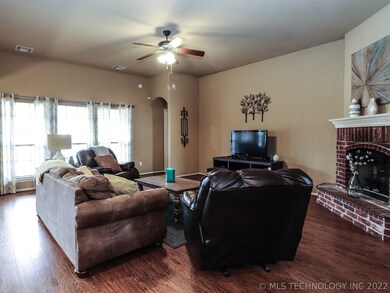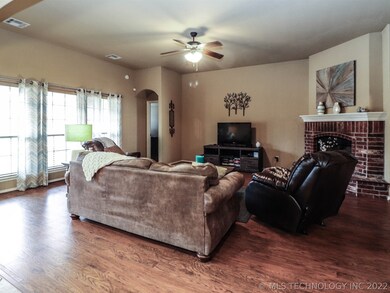
1908 W Rockport St Broken Arrow, OK 74012
Battle Creek NeighborhoodHighlights
- Mature Trees
- Vaulted Ceiling
- Granite Countertops
- Country Lane Primary Elementary School Rated A-
- Attic
- Covered patio or porch
About This Home
As of March 2019Charming single story home in desirable Shenandoah Valley at Battle Creek! Spacious kitchen with large island open to living, granite counter tops, wood like laminate flooring throughout, brand new dishwasher. All bedrooms have walk-in closets. Fully fenced yard, professional landscaping, sprinkler system and new roof in 2016. Broken Arrow Schools.
Last Agent to Sell the Property
McGraw, REALTORS License #175922 Listed on: 01/23/2019

Home Details
Home Type
- Single Family
Est. Annual Taxes
- $3,036
Year Built
- Built in 2006
Lot Details
- 9,369 Sq Ft Lot
- Southeast Facing Home
- Split Rail Fence
- Property is Fully Fenced
- Landscaped
- Sprinkler System
- Mature Trees
HOA Fees
- $16 Monthly HOA Fees
Parking
- 2 Car Attached Garage
- Parking Storage or Cabinetry
Home Design
- Brick Exterior Construction
- Slab Foundation
- Frame Construction
- Fiberglass Roof
- Asphalt
Interior Spaces
- 1,942 Sq Ft Home
- 1-Story Property
- Wired For Data
- Vaulted Ceiling
- Ceiling Fan
- Gas Log Fireplace
- Vinyl Clad Windows
- Dryer
- Attic
Kitchen
- Electric Oven
- Electric Range
- Microwave
- Dishwasher
- Granite Countertops
- Disposal
Flooring
- Carpet
- Laminate
- Tile
Bedrooms and Bathrooms
- 3 Bedrooms
- 2 Full Bathrooms
Home Security
- Security System Owned
- Storm Doors
- Fire and Smoke Detector
Outdoor Features
- Covered patio or porch
- Rain Gutters
Schools
- Country Lane Elementary School
- Broken Arrow High School
Utilities
- Zoned Heating and Cooling
- Heating System Uses Gas
- Programmable Thermostat
- Gas Water Heater
- High Speed Internet
- Phone Available
- Cable TV Available
Community Details
- Shenandoah Valley At Battle Creek Subdivision
Ownership History
Purchase Details
Home Financials for this Owner
Home Financials are based on the most recent Mortgage that was taken out on this home.Purchase Details
Home Financials for this Owner
Home Financials are based on the most recent Mortgage that was taken out on this home.Purchase Details
Home Financials for this Owner
Home Financials are based on the most recent Mortgage that was taken out on this home.Purchase Details
Home Financials for this Owner
Home Financials are based on the most recent Mortgage that was taken out on this home.Purchase Details
Home Financials for this Owner
Home Financials are based on the most recent Mortgage that was taken out on this home.Similar Homes in Broken Arrow, OK
Home Values in the Area
Average Home Value in this Area
Purchase History
| Date | Type | Sale Price | Title Company |
|---|---|---|---|
| Warranty Deed | $201,000 | Multiple | |
| Warranty Deed | $196,500 | Guaranty Abstract Co | |
| Warranty Deed | $220,000 | None Available | |
| Warranty Deed | $183,000 | None Available | |
| Special Warranty Deed | -- | None Available |
Mortgage History
| Date | Status | Loan Amount | Loan Type |
|---|---|---|---|
| Open | $180,900 | New Conventional | |
| Previous Owner | $192,940 | FHA | |
| Previous Owner | $175,000 | New Conventional | |
| Previous Owner | $176,000 | New Conventional | |
| Previous Owner | $146,209 | Unknown | |
| Previous Owner | $36,553 | Credit Line Revolving | |
| Previous Owner | $146,400 | Construction |
Property History
| Date | Event | Price | Change | Sq Ft Price |
|---|---|---|---|---|
| 03/25/2019 03/25/19 | Sold | $201,000 | -2.0% | $104 / Sq Ft |
| 01/23/2019 01/23/19 | Pending | -- | -- | -- |
| 01/23/2019 01/23/19 | For Sale | $205,000 | +4.3% | $106 / Sq Ft |
| 06/12/2015 06/12/15 | Sold | $196,500 | -11.7% | $101 / Sq Ft |
| 01/15/2015 01/15/15 | Pending | -- | -- | -- |
| 01/15/2015 01/15/15 | For Sale | $222,500 | -- | $115 / Sq Ft |
Tax History Compared to Growth
Tax History
| Year | Tax Paid | Tax Assessment Tax Assessment Total Assessment is a certain percentage of the fair market value that is determined by local assessors to be the total taxable value of land and additions on the property. | Land | Improvement |
|---|---|---|---|---|
| 2024 | $3,132 | $25,595 | $4,967 | $20,628 |
| 2023 | $3,132 | $24,377 | $4,529 | $19,848 |
| 2022 | $3,009 | $23,215 | $6,133 | $17,082 |
| 2021 | $2,867 | $22,110 | $5,841 | $16,269 |
| 2020 | $2,917 | $22,110 | $5,841 | $16,269 |
| 2019 | $2,722 | $20,615 | $5,571 | $15,044 |
| 2018 | $2,684 | $20,615 | $5,571 | $15,044 |
| 2017 | $3,036 | $24,200 | $5,841 | $18,359 |
| 2016 | $3,032 | $24,200 | $5,841 | $18,359 |
| 2015 | $3,006 | $24,200 | $5,841 | $18,359 |
| 2014 | -- | $24,200 | $5,841 | $18,359 |
Agents Affiliated with this Home
-
Heather Jenkins
H
Seller's Agent in 2019
Heather Jenkins
McGraw, REALTORS
(580) 421-5220
23 Total Sales
-
Jamie Carpenter

Buyer's Agent in 2019
Jamie Carpenter
Coldwell Banker Select
(918) 496-3333
42 Total Sales
-
M
Seller's Agent in 2015
Marilyn Ball
Inactive Office
-
T
Buyer's Agent in 2015
Terri McAuliff
Inactive Office
Map
Source: MLS Technology
MLS Number: 1902828
APN: 81008-94-27-18940
- 2008 W Sandusky St
- 2021 W Sandusky St
- 1801 W Trenton St
- 2000 W Vail St
- 1907 W Woodbury
- 1640 W Plymouth St
- 1409 W Trenton St
- 4712 N Narcissus Ave
- 3604 N Oak Ave
- 4111 N Lions Ct
- 1200 W Ulysses St
- 1503 W Plymouth Cir
- 4308 N Ironwood Ave
- 3305 N Oak Ave
- 3401 N Narcissus Ave
- 4013 S 148th Place E
- 3706 N Ironwood Place
- 3953 S 151st Ave E
- 14814 E 39th St S
- 14618 E 39th St S
