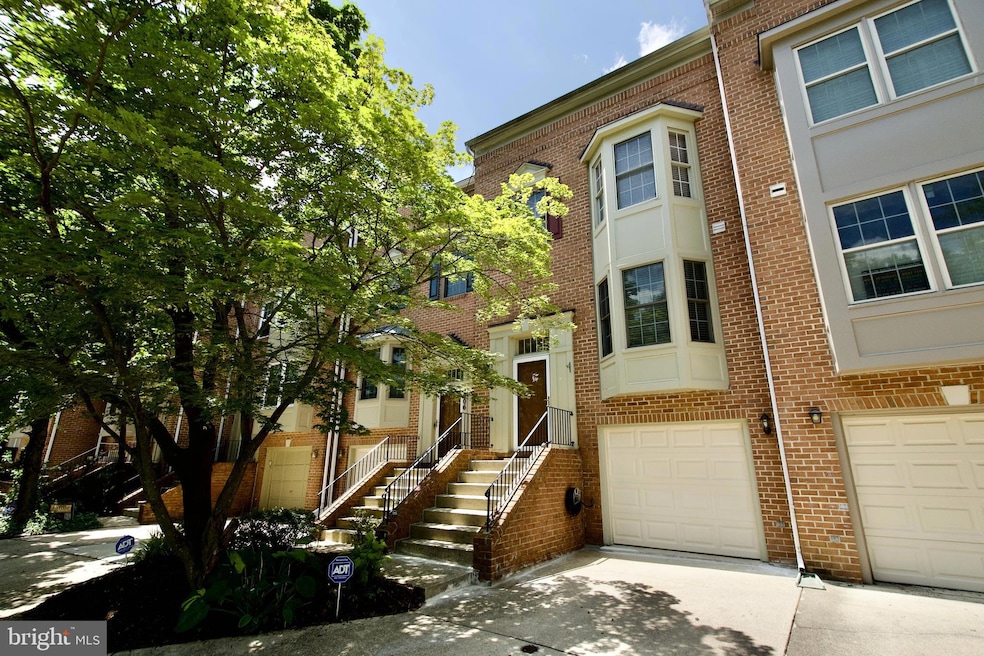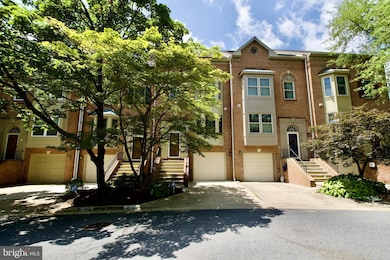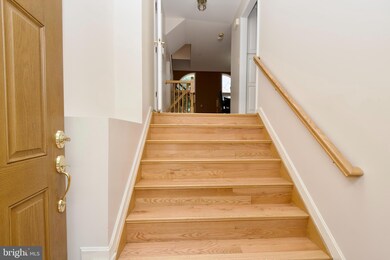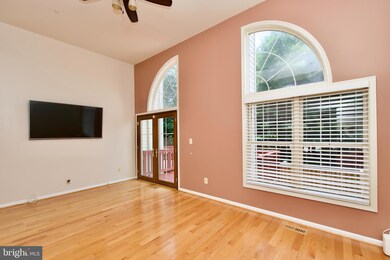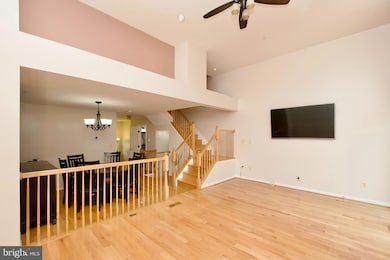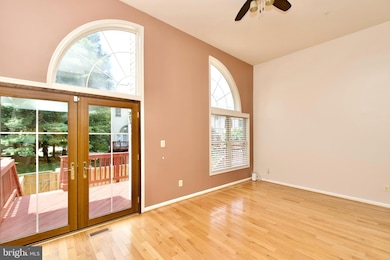
1908 Westchester Dr Silver Spring, MD 20902
Estimated payment $3,811/month
Highlights
- Open Floorplan
- Cathedral Ceiling
- 1 Car Attached Garage
- Colonial Architecture
- Wood Flooring
- Eat-In Kitchen
About This Home
This is a rare opportunity you won’t want to miss! Fall in love with this beautifully updated 3 bedroom, 3.5 bathroom brick-front townhouse, offering approximately 2,084 square feet of bright and inviting living space in the charming Westchester community.
From the moment you step inside, you’ll appreciate the natural light, open layout, and thoughtful updates that make this home perfect for both everyday living and entertaining. Fresh paint, upgraded finishes, and spacious bedrooms and bathrooms create the perfect blend of comfort and style.
The primary suite is a peaceful retreat with vaulted ceilings and a spa-like bathroom featuring a soaking tub and skylight. Two additional bedrooms offer flexibility for guests, a home office, or a playroom.
The fully finished lower level provides even more space for relaxation or entertaining, complete with a full bathroom and laundry area. Step out from the main level to a private deck, offering a quiet and comfortable spot for outdoor dining or unwinding.
Ideally located just minutes from Metro, major commuter routes, parks, dining, and everyday conveniences. Come see what makes this home so special. Schedule your showing today!
Townhouse Details
Home Type
- Townhome
Est. Annual Taxes
- $5,753
Year Built
- Built in 1992
Lot Details
- 1,649 Sq Ft Lot
- Backs To Open Common Area
- East Facing Home
- Back Yard Fenced
- Landscaped
HOA Fees
- $88 Monthly HOA Fees
Parking
- 1 Car Attached Garage
- Front Facing Garage
Home Design
- Colonial Architecture
- Slab Foundation
- Frame Construction
- Asphalt Roof
Interior Spaces
- Property has 3 Levels
- Open Floorplan
- Cathedral Ceiling
- Window Treatments
- Atrium Doors
- Six Panel Doors
- Dining Area
- Wood Flooring
- Home Security System
Kitchen
- Eat-In Kitchen
- Electric Oven or Range
- Microwave
- Dishwasher
- Disposal
Bedrooms and Bathrooms
- 3 Bedrooms
- En-Suite Bathroom
Laundry
- Dryer
- Washer
Finished Basement
- Basement Fills Entire Space Under The House
- Exterior Basement Entry
Schools
- Arcola Elementary School
- Odessa Shannon Middle School
- Northwood High School
Utilities
- Forced Air Heating and Cooling System
- Vented Exhaust Fan
- Natural Gas Water Heater
Listing and Financial Details
- Tax Lot 38
- Assessor Parcel Number 161302845160
Community Details
Overview
- Association fees include common area maintenance, snow removal
- Westchester HOA
- Westchester Subdivision, Yorkshire Floorplan
- Property Manager
Pet Policy
- Pets allowed on a case-by-case basis
Map
Home Values in the Area
Average Home Value in this Area
Tax History
| Year | Tax Paid | Tax Assessment Tax Assessment Total Assessment is a certain percentage of the fair market value that is determined by local assessors to be the total taxable value of land and additions on the property. | Land | Improvement |
|---|---|---|---|---|
| 2025 | $5,753 | $494,000 | $150,000 | $344,000 |
| 2024 | $5,753 | $466,367 | $0 | $0 |
| 2023 | $6,108 | $438,733 | $0 | $0 |
| 2022 | $4,197 | $411,100 | $150,000 | $261,100 |
| 2021 | $4,094 | $409,700 | $0 | $0 |
| 2020 | $4,094 | $408,300 | $0 | $0 |
| 2019 | $4,065 | $406,900 | $150,000 | $256,900 |
| 2018 | $3,814 | $384,233 | $0 | $0 |
| 2017 | $3,636 | $361,567 | $0 | $0 |
| 2016 | -- | $338,900 | $0 | $0 |
| 2015 | $3,856 | $338,900 | $0 | $0 |
| 2014 | $3,856 | $338,900 | $0 | $0 |
Property History
| Date | Event | Price | Change | Sq Ft Price |
|---|---|---|---|---|
| 08/14/2025 08/14/25 | Pending | -- | -- | -- |
| 08/11/2025 08/11/25 | Price Changed | $599,999 | -2.4% | $288 / Sq Ft |
| 07/18/2025 07/18/25 | For Sale | $614,999 | +53.9% | $295 / Sq Ft |
| 11/25/2013 11/25/13 | Sold | $399,500 | -1.8% | $222 / Sq Ft |
| 10/23/2013 10/23/13 | Pending | -- | -- | -- |
| 10/12/2013 10/12/13 | For Sale | $407,000 | +1.9% | $226 / Sq Ft |
| 09/29/2013 09/29/13 | Off Market | $399,500 | -- | -- |
| 09/10/2013 09/10/13 | Price Changed | $407,000 | -1.7% | $226 / Sq Ft |
| 07/20/2013 07/20/13 | For Sale | $414,000 | -- | $230 / Sq Ft |
Purchase History
| Date | Type | Sale Price | Title Company |
|---|---|---|---|
| Deed | $399,500 | Old Republic National Title | |
| Deed | -- | -- |
Mortgage History
| Date | Status | Loan Amount | Loan Type |
|---|---|---|---|
| Open | $225,000 | New Conventional | |
| Previous Owner | $96,393 | New Conventional |
Similar Homes in Silver Spring, MD
Source: Bright MLS
MLS Number: MDMC2184082
APN: 13-02845160
- 2009 Westchester Dr
- 6012 Westchester Dr Unit 101
- 11357 King George Dr
- 2046 University Blvd W
- 11334 King George Dr
- 1807 Reedie Dr
- 11111 Markwood Dr
- 11509 Amherst Ave Unit 1
- 11601 Elkin St Unit 1
- 11512 Bucknell Dr Unit 203
- 2301 Cobble Hill Terrace
- 2026 Wheaton Haven Ct
- 1912 Arcola Ave
- 1516 Vivian Ct
- 2228 Highfly Terrace
- 2609 Fenimore Rd
- 2124 Henderson Ave
- 1501 Wheaton Ln
- 2601 Avena St
- 2005 Cascade Rd
