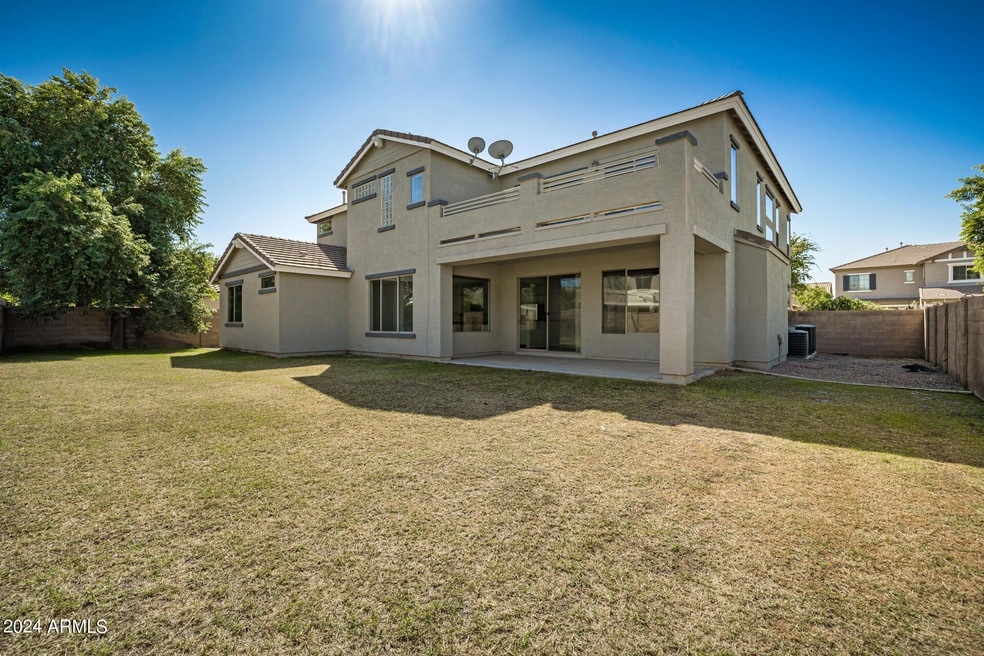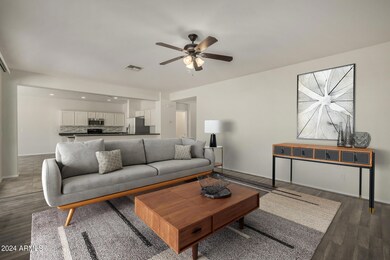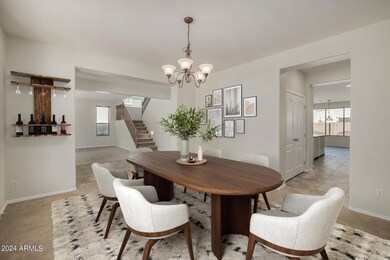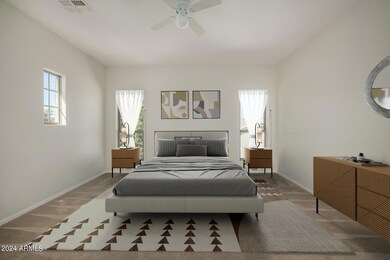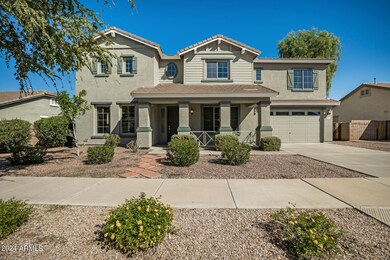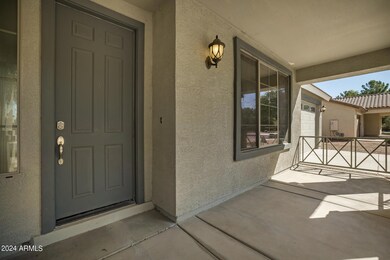
19080 E Oriole Way Queen Creek, AZ 85142
Cortina NeighborhoodHighlights
- Contemporary Architecture
- Covered patio or porch
- Double Pane Windows
- Cortina Elementary School Rated A
- Eat-In Kitchen
- Dual Vanity Sinks in Primary Bathroom
About This Home
As of January 2025Nestled within the serene Cortina neighborhood of Queen Creek, discover this captivating residence. Boasting a convenient RV gate and proximity to esteemed schools, parks, dining options, and more, this home offers a lifestyle of ease and accessibility. Step inside to find a thoughtfully designed floor plan featuring a first-floor junior suite, a second-level loft, and an executive office, all bathed in natural light. Ascend to the upper level to retreat to the spacious primary suite, complete with a private balcony overlooking scenic views. With an expansive 4-car garage, this home effortlessly caters to your needs. Outside,the backyard beckons with its grass landscape and covered patio, perfect for outdoor relaxation and recreation.
Last Agent to Sell the Property
Russ Lyon Sotheby's International Realty License #BR662152000 Listed on: 04/19/2024

Last Buyer's Agent
Better Homes & Gardens Real Estate SJ Fowler License #SA659659000

Home Details
Home Type
- Single Family
Est. Annual Taxes
- $2,980
Year Built
- Built in 2005
Lot Details
- 8,620 Sq Ft Lot
- Block Wall Fence
- Backyard Sprinklers
- Grass Covered Lot
HOA Fees
- $100 Monthly HOA Fees
Parking
- 2 Open Parking Spaces
- 4 Car Garage
Home Design
- Contemporary Architecture
- Wood Frame Construction
- Tile Roof
- Stucco
Interior Spaces
- 4,083 Sq Ft Home
- 2-Story Property
- Ceiling height of 9 feet or more
- Double Pane Windows
Kitchen
- Eat-In Kitchen
- Breakfast Bar
- Built-In Microwave
Flooring
- Carpet
- Tile
Bedrooms and Bathrooms
- 6 Bedrooms
- 4.5 Bathrooms
- Dual Vanity Sinks in Primary Bathroom
- Bathtub With Separate Shower Stall
Outdoor Features
- Covered patio or porch
Utilities
- Refrigerated Cooling System
- Heating System Uses Natural Gas
- High Speed Internet
- Cable TV Available
Listing and Financial Details
- Tax Lot 14
- Assessor Parcel Number 314-05-175
Community Details
Overview
- Association fees include ground maintenance
- City Property Mgmt Association, Phone Number (602) 437-4777
- Built by Fulton Homes
- Cortina Parcel 8 Subdivision
Recreation
- Community Playground
- Bike Trail
Ownership History
Purchase Details
Home Financials for this Owner
Home Financials are based on the most recent Mortgage that was taken out on this home.Purchase Details
Purchase Details
Purchase Details
Purchase Details
Home Financials for this Owner
Home Financials are based on the most recent Mortgage that was taken out on this home.Similar Homes in Queen Creek, AZ
Home Values in the Area
Average Home Value in this Area
Purchase History
| Date | Type | Sale Price | Title Company |
|---|---|---|---|
| Warranty Deed | $675,000 | Grand Canyon Title | |
| Interfamily Deed Transfer | -- | First American Title Ins Co | |
| Cash Sale Deed | $285,000 | First American Title Ins Co | |
| Trustee Deed | $450,378 | None Available | |
| Special Warranty Deed | $416,000 | The Talon Group Tempe Supers | |
| Cash Sale Deed | $320,091 | The Talon Group Tempe Supers |
Mortgage History
| Date | Status | Loan Amount | Loan Type |
|---|---|---|---|
| Open | $607,500 | New Conventional | |
| Previous Owner | $416,000 | New Conventional |
Property History
| Date | Event | Price | Change | Sq Ft Price |
|---|---|---|---|---|
| 01/27/2025 01/27/25 | Sold | $675,000 | -3.4% | $165 / Sq Ft |
| 01/05/2025 01/05/25 | Pending | -- | -- | -- |
| 12/21/2024 12/21/24 | Price Changed | $699,000 | -4.9% | $171 / Sq Ft |
| 04/19/2024 04/19/24 | For Sale | $735,000 | -- | $180 / Sq Ft |
Tax History Compared to Growth
Tax History
| Year | Tax Paid | Tax Assessment Tax Assessment Total Assessment is a certain percentage of the fair market value that is determined by local assessors to be the total taxable value of land and additions on the property. | Land | Improvement |
|---|---|---|---|---|
| 2025 | $2,945 | $34,674 | -- | -- |
| 2024 | $2,980 | $33,023 | -- | -- |
| 2023 | $2,980 | $53,530 | $10,700 | $42,830 |
| 2022 | $2,878 | $39,370 | $7,870 | $31,500 |
| 2021 | $2,940 | $36,300 | $7,260 | $29,040 |
| 2020 | $2,983 | $34,310 | $6,860 | $27,450 |
| 2019 | $3,017 | $31,510 | $6,300 | $25,210 |
| 2018 | $3,213 | $29,580 | $5,910 | $23,670 |
| 2017 | $3,239 | $28,360 | $5,670 | $22,690 |
| 2016 | $2,952 | $28,500 | $5,700 | $22,800 |
| 2015 | $2,646 | $28,350 | $5,670 | $22,680 |
Agents Affiliated with this Home
-
David Arustamian

Seller's Agent in 2025
David Arustamian
Russ Lyon Sotheby's International Realty
(480) 331-0707
1 in this area
437 Total Sales
-
Tania Warfield-Stewart

Buyer's Agent in 2025
Tania Warfield-Stewart
Better Homes & Gardens Real Estate SJ Fowler
(602) 421-9886
1 in this area
8 Total Sales
Map
Source: Arizona Regional Multiple Listing Service (ARMLS)
MLS Number: 6692444
APN: 314-05-175
- 19617 S 190th St
- 19162 E Mockingbird Dr
- 18998 E Lark Dr
- 19042 E Arrowhead Trail
- 19160 E Canary Way
- 18868 E Mockingbird Dr
- 19861 S 191st St
- 19106 E Superstition Ct
- 18868 E Canary Way
- 19902 S 190th St
- 19305 E Oriole Way
- 19172 E Kingbird Dr
- 19009 E Reins Rd
- 19043 E Seagull Dr
- 20017 S 192nd Place
- 19013 E Seagull Dr
- 19372 E Timberline Rd
- 18738 E Ryan Rd
- 19339 E Mockingbird Dr
- 19011 E Carriage Way
