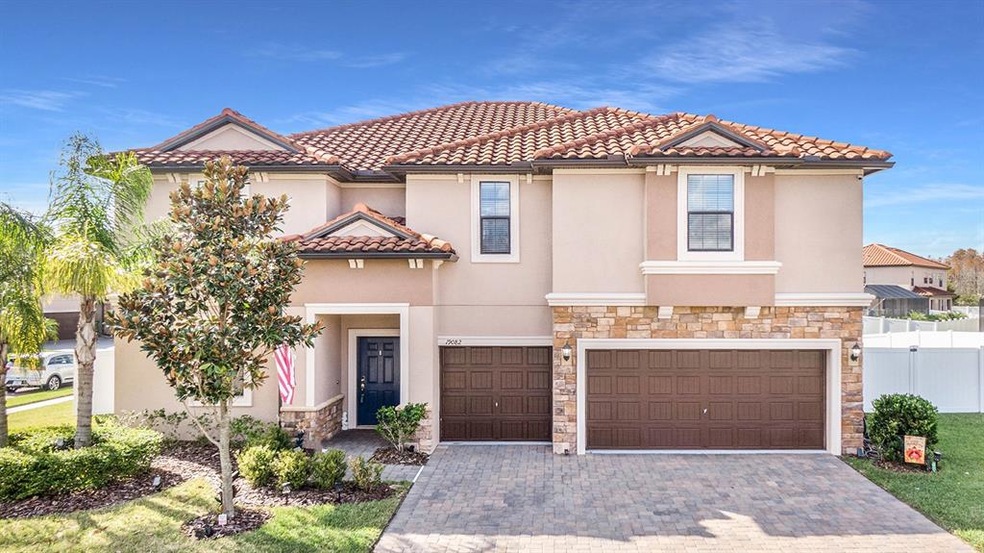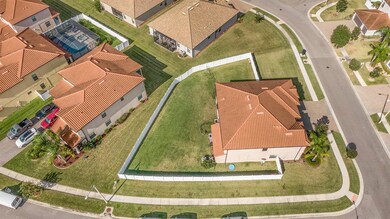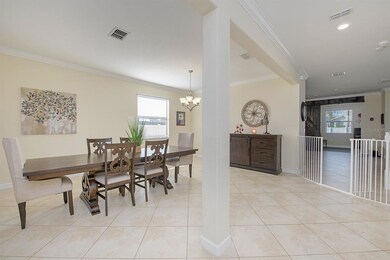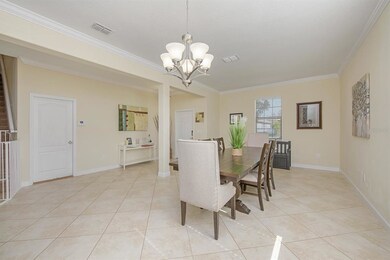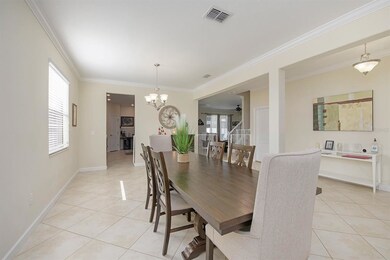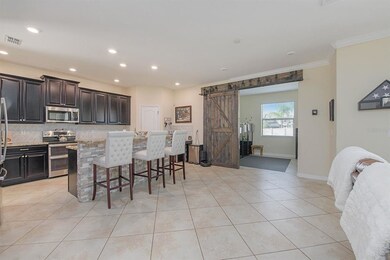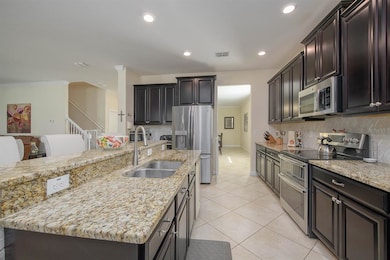
19082 Umberland Place Land O Lakes, FL 34638
Concord Station NeighborhoodHighlights
- 0.3 Acre Lot
- Open Floorplan
- High Ceiling
- Sunlake High School Rated A-
- Corner Lot
- Stone Countertops
About This Home
As of July 2025This beautiful two story 4054 sq. ft. "Himalayan" home has seven bedrooms, four baths, a tech/playroom downstairs, a loft upstairs and a three car garage. This IMPRESSIVE home features just over 4,000 heated sq ft, 7 bedrooms, 4 full baths, & an oversized 3 car garage. Wonderful and very functional floorplan with kitchen joining the family room w/large island, breakfast bar, stainless appliances, all wood expresso colored cabinets, an undermount sink, recessed lights & walk-in pantry. Extra bonus room downstairs features large windows and a custom sliding wood barn door, perfect for home office, playroom, or crafting. The HUGE Master Bedroom is upstairs and includes a large walk in closet for all your fashion needs & a sitting area for unwinding at the end of the day! There is a large bedroom downstairs with a full perfect for guests or in laws! The bedrooms upstairs are all oversized with nice size closets. The upstairs bonus room is perfect for a movie or playroom. Driveway has beautiful sealed pavers as well as pavered walkway. Also a great home for multiple vehicles with a 3 car tandem garage and HUGE driveway!! Oversized corner lot is over a ¼ acre, very rare in this community. Concord Station has Mature Landscaping and a spectacular Amenity Center that includes a Swimming Pool, Playground for the kids, Basketball and Tennis Courts, Indoor Billiard Room and over 5000 Sq. Ft. of usable Clubhouse space.
Last Agent to Sell the Property
PREMIER REALTY OF TAMPA License #3135282 Listed on: 12/03/2021
Home Details
Home Type
- Single Family
Est. Annual Taxes
- $8,227
Year Built
- Built in 2017
Lot Details
- 0.3 Acre Lot
- East Facing Home
- Vinyl Fence
- Corner Lot
- Oversized Lot
- Metered Sprinkler System
- Property is zoned MPUD
HOA Fees
- $14 Monthly HOA Fees
Parking
- 3 Car Attached Garage
- Driveway
Home Design
- Bi-Level Home
- Slab Foundation
- Tile Roof
- Block Exterior
- Stucco
Interior Spaces
- 4,054 Sq Ft Home
- Open Floorplan
- High Ceiling
- Ceiling Fan
- Blinds
- Sliding Doors
- Family Room Off Kitchen
- Combination Dining and Living Room
- Inside Utility
- Laundry Room
- In Wall Pest System
Kitchen
- Range
- Dishwasher
- Stone Countertops
- Solid Wood Cabinet
- Disposal
Flooring
- Carpet
- Ceramic Tile
Bedrooms and Bathrooms
- 7 Bedrooms
- Primary Bedroom Upstairs
- Walk-In Closet
- 4 Full Bathrooms
Outdoor Features
- Covered patio or porch
Schools
- Oakstead Elementary School
- Charles S. Rushe Middle School
- Sunlake High School
Utilities
- Central Heating and Cooling System
- High Speed Internet
- Cable TV Available
Community Details
- Heidi Levac Association, Phone Number (813) 341-0943
- Visit Association Website
- Built by Lennar
- Concord Station Subdivision, Himalayan Floorplan
- Rental Restrictions
Listing and Financial Details
- Homestead Exemption
- Visit Down Payment Resource Website
- Legal Lot and Block 88 / B
- Assessor Parcel Number 18-26-22-013.0-00B.00-088.0
- $2,685 per year additional tax assessments
Ownership History
Purchase Details
Home Financials for this Owner
Home Financials are based on the most recent Mortgage that was taken out on this home.Purchase Details
Home Financials for this Owner
Home Financials are based on the most recent Mortgage that was taken out on this home.Purchase Details
Home Financials for this Owner
Home Financials are based on the most recent Mortgage that was taken out on this home.Purchase Details
Home Financials for this Owner
Home Financials are based on the most recent Mortgage that was taken out on this home.Similar Homes in the area
Home Values in the Area
Average Home Value in this Area
Purchase History
| Date | Type | Sale Price | Title Company |
|---|---|---|---|
| Warranty Deed | $725,000 | Wollinka Wikle Title | |
| Warranty Deed | $727,000 | Masterpiece Title | |
| Special Warranty Deed | $429,300 | North American Title Co | |
| Deed | $100 | -- |
Mortgage History
| Date | Status | Loan Amount | Loan Type |
|---|---|---|---|
| Open | $435,000 | New Conventional | |
| Previous Owner | $559,790 | New Conventional | |
| Previous Owner | $441,700 | New Conventional | |
| Previous Owner | $364,854 | New Conventional |
Property History
| Date | Event | Price | Change | Sq Ft Price |
|---|---|---|---|---|
| 07/08/2025 07/08/25 | Sold | $725,000 | -3.2% | $179 / Sq Ft |
| 05/20/2025 05/20/25 | Pending | -- | -- | -- |
| 05/13/2025 05/13/25 | For Sale | $749,000 | +3.0% | $185 / Sq Ft |
| 01/25/2022 01/25/22 | Sold | $727,000 | +2.4% | $179 / Sq Ft |
| 12/15/2021 12/15/21 | Pending | -- | -- | -- |
| 12/03/2021 12/03/21 | For Sale | $710,000 | -- | $175 / Sq Ft |
Tax History Compared to Growth
Tax History
| Year | Tax Paid | Tax Assessment Tax Assessment Total Assessment is a certain percentage of the fair market value that is determined by local assessors to be the total taxable value of land and additions on the property. | Land | Improvement |
|---|---|---|---|---|
| 2024 | $15,004 | $718,577 | $94,305 | $624,272 |
| 2023 | $14,886 | $715,017 | $68,405 | $646,612 |
| 2022 | $8,555 | $415,020 | $0 | $0 |
| 2021 | $8,314 | $402,940 | $40,458 | $362,482 |
| 2020 | $8,227 | $397,380 | $29,181 | $368,199 |
| 2019 | $8,140 | $388,455 | $0 | $0 |
| 2018 | $8,041 | $381,212 | $29,181 | $352,031 |
| 2017 | $2,844 | $399,507 | $29,181 | $370,326 |
| 2016 | $2,851 | $29,181 | $29,181 | $0 |
| 2015 | $1,699 | $13,301 | $13,301 | $0 |
| 2014 | $1,695 | $13,301 | $13,301 | $0 |
Agents Affiliated with this Home
-
Tali Brousard Shimer
T
Seller's Agent in 2025
Tali Brousard Shimer
LPT REALTY, LLC
(669) 219-9559
1 in this area
19 Total Sales
-
Stellar Non-Member Agent
S
Buyer's Agent in 2025
Stellar Non-Member Agent
FL_MFRMLS
-
Adam Shorts
A
Seller's Agent in 2022
Adam Shorts
PREMIER REALTY OF TAMPA
(813) 994-5244
3 in this area
51 Total Sales
-
Barbara Ten Have

Seller Co-Listing Agent in 2022
Barbara Ten Have
PREMIER REALTY OF TAMPA
(813) 618-9522
1 in this area
4 Total Sales
-
Yael Hatfield

Buyer's Agent in 2022
Yael Hatfield
KELLER WILLIAMS TAMPA PROP.
(727) 771-5474
3 in this area
88 Total Sales
Map
Source: Stellar MLS
MLS Number: T3344001
APN: 22-26-18-0130-00B00-0880
- 18855 Hampstead Heath Ct
- 19200 Weymouth Dr Unit 2
- 18734 Burndall Ct
- 4145 Shrewbury Place
- 19351 Haskell Place
- 19409 Weymouth Dr
- 4237 Mount Bandon Dr
- 19420 Haskell Place
- 19432 Haskell Place
- 3512 Gerrads Cross Ct
- 3862 Tristram Loop
- 4350 Shrewbury Place
- 3243 Ashmonte Dr
- 19247 Otters Wick Way
- 18398 Aylesbury Ln
- 3109 Ashmonte Dr
- 3109 Chessington Dr
- 3025 Chessington Dr
- 18520 Merseyside Loop
- 19713 Ellendale Dr
