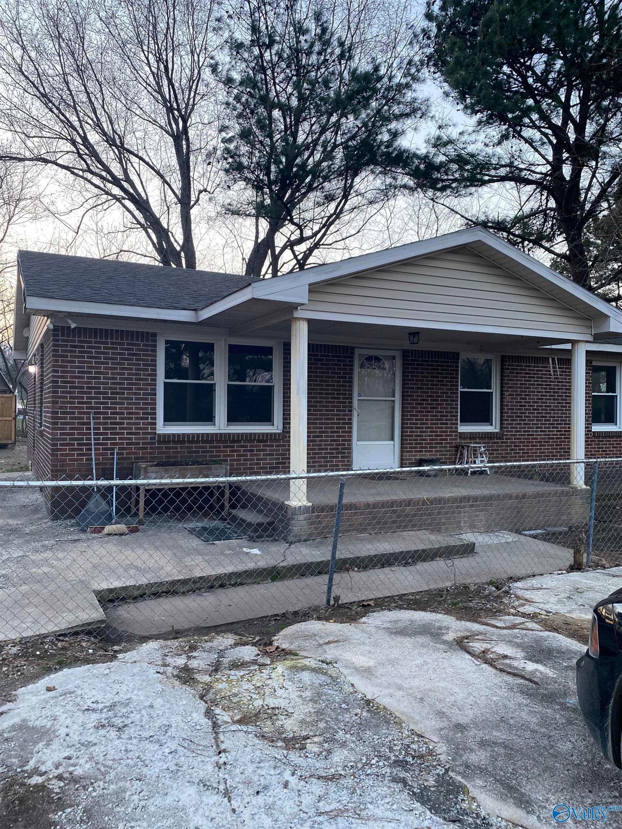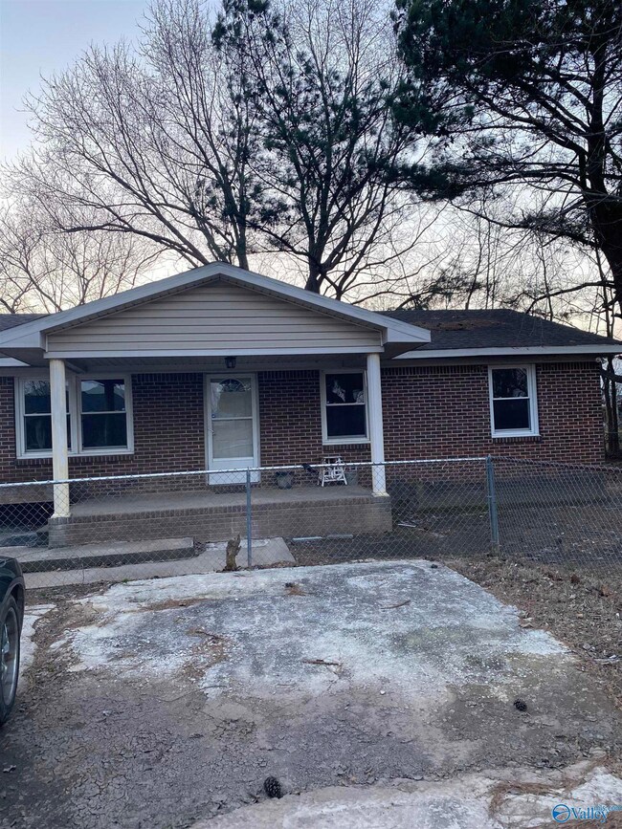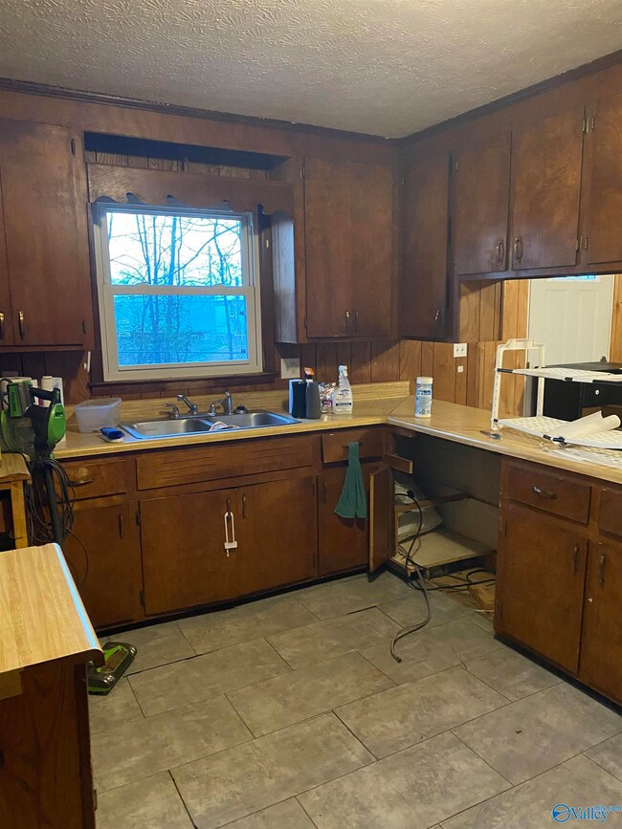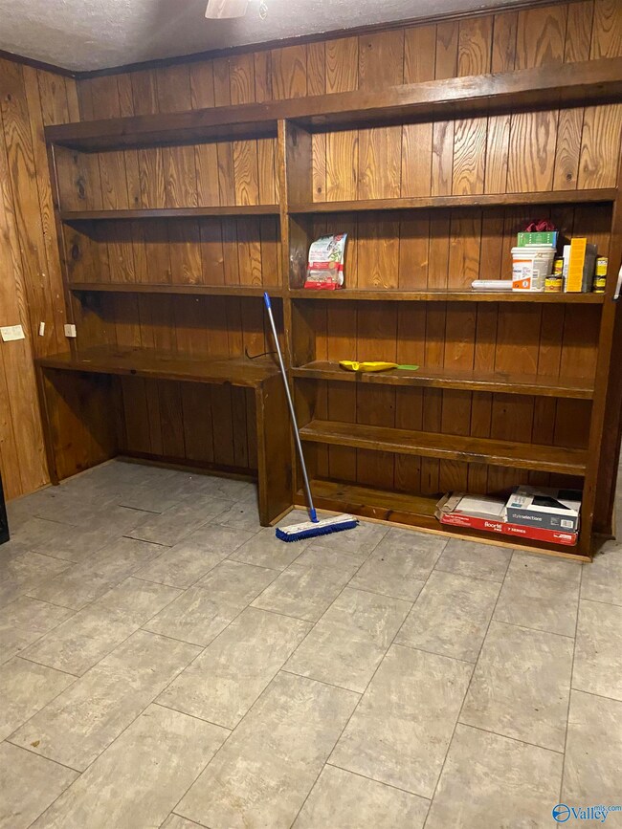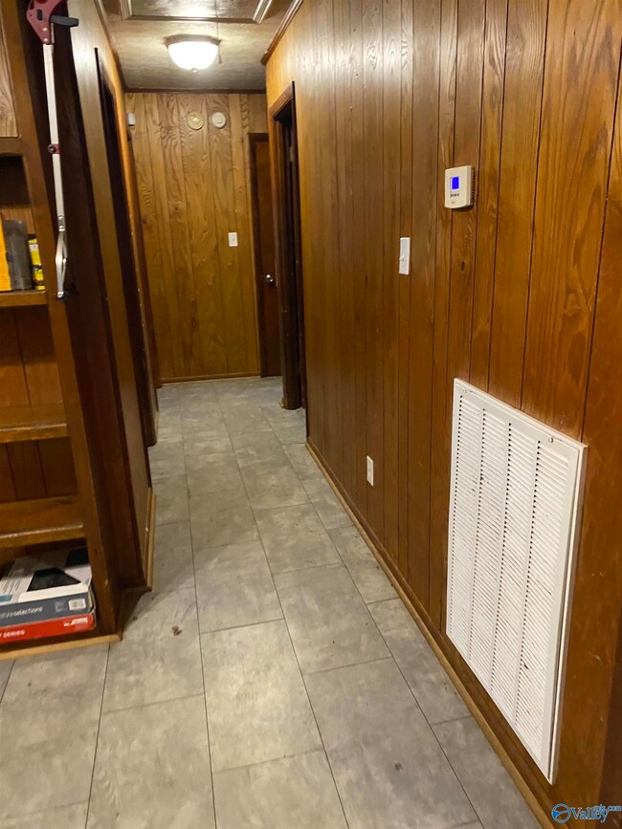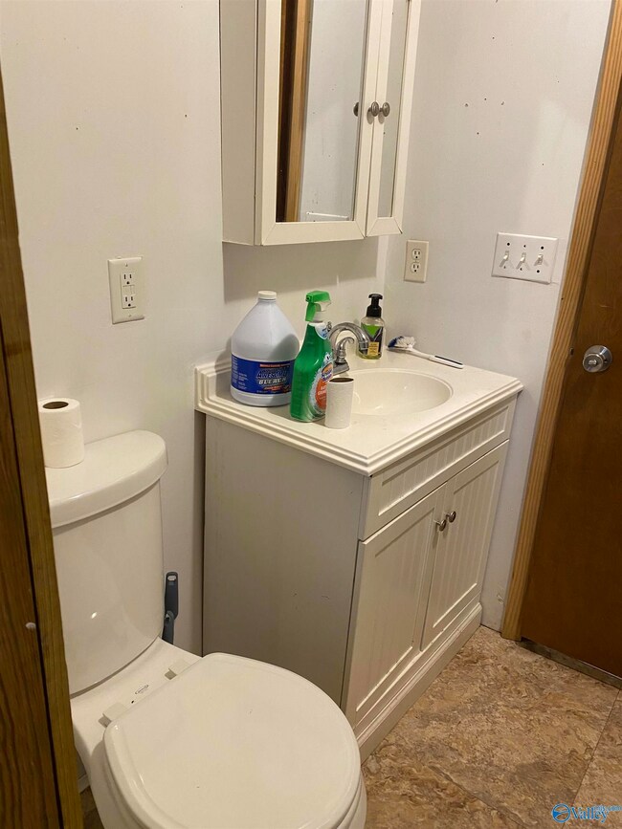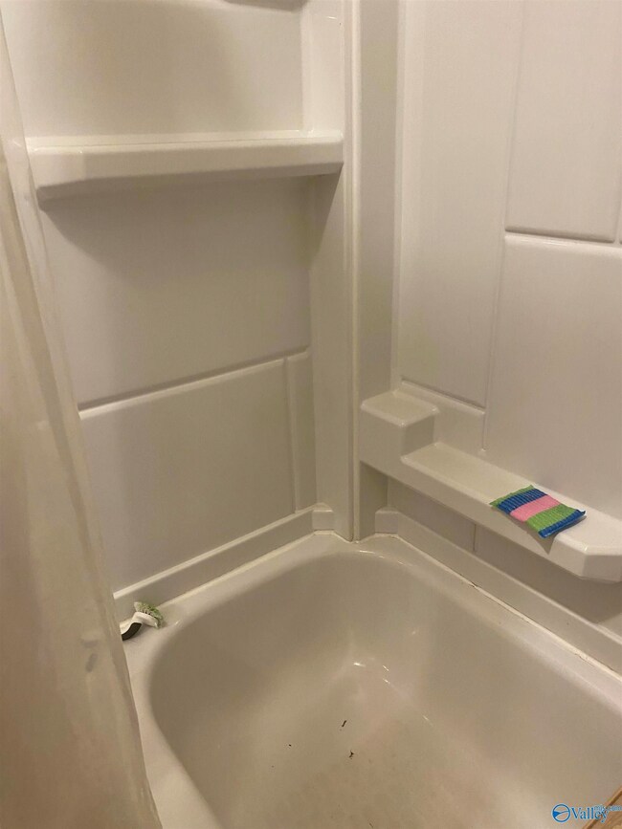
19085 Lydia Corey Rd Athens, AL 35614
Cartwright NeighborhoodHighlights
- Traditional Architecture
- No HOA
- Central Heating and Cooling System
- Main Floor Primary Bedroom
About This Home
As of November 2023Great home with a little work. Being Sold "AS IS " needs work. But great bones mostly cosmetic needed. On .5 acres- lot goes to the other side of power pole (other side of tree line) at the road. And the opposite side of the creek in the back. Also has an artisan well on property. Has updated windows. Storage Shed included in the back yard. This one has a lot of potential!
Home Details
Home Type
- Single Family
Est. Annual Taxes
- $689
Lot Details
- 0.5 Acre Lot
Parking
- No Garage
Home Design
- 1,160 Sq Ft Home
- Traditional Architecture
- Slab Foundation
Bedrooms and Bathrooms
- 3 Bedrooms
- Primary Bedroom on Main
- 1 Full Bathroom
Schools
- West Limestone Elementary School
- West Limestone High School
Utilities
- Central Heating and Cooling System
- Septic Tank
Community Details
- No Home Owners Association
- Metes And Bounds Subdivision
Listing and Financial Details
- Assessor Parcel Number 06 08 27 0 000 028.002
Ownership History
Purchase Details
Home Financials for this Owner
Home Financials are based on the most recent Mortgage that was taken out on this home.Purchase Details
Similar Home in Athens, AL
Home Values in the Area
Average Home Value in this Area
Purchase History
| Date | Type | Sale Price | Title Company |
|---|---|---|---|
| Deed | $180,000 | -- | |
| Special Warranty Deed | $35,000 | -- |
Mortgage History
| Date | Status | Loan Amount | Loan Type |
|---|---|---|---|
| Open | $176,739 | Construction | |
| Previous Owner | $50,000 | No Value Available |
Property History
| Date | Event | Price | Change | Sq Ft Price |
|---|---|---|---|---|
| 11/27/2023 11/27/23 | Sold | $180,000 | +0.1% | $148 / Sq Ft |
| 10/12/2023 10/12/23 | Pending | -- | -- | -- |
| 10/09/2023 10/09/23 | Price Changed | $179,900 | -0.1% | $148 / Sq Ft |
| 09/21/2023 09/21/23 | Price Changed | $180,000 | -4.8% | $148 / Sq Ft |
| 09/10/2023 09/10/23 | For Sale | $189,000 | +118.5% | $155 / Sq Ft |
| 04/17/2023 04/17/23 | Sold | $86,500 | +15.3% | $75 / Sq Ft |
| 02/28/2023 02/28/23 | Pending | -- | -- | -- |
| 02/24/2023 02/24/23 | For Sale | $75,000 | -- | $65 / Sq Ft |
Tax History Compared to Growth
Tax History
| Year | Tax Paid | Tax Assessment Tax Assessment Total Assessment is a certain percentage of the fair market value that is determined by local assessors to be the total taxable value of land and additions on the property. | Land | Improvement |
|---|---|---|---|---|
| 2024 | $689 | $22,980 | $0 | $0 |
| 2023 | $719 | $21,840 | $0 | $0 |
| 2022 | $546 | $17,200 | $0 | $0 |
| 2021 | $454 | $14,140 | $0 | $0 |
| 2020 | $427 | $13,220 | $0 | $0 |
| 2019 | $379 | $11,640 | $0 | $0 |
| 2018 | $356 | $10,860 | $0 | $0 |
| 2017 | $110 | $5,440 | $0 | $0 |
| 2016 | $110 | $54,330 | $0 | $0 |
| 2015 | $140 | $5,440 | $0 | $0 |
| 2014 | $140 | $0 | $0 | $0 |
Agents Affiliated with this Home
-
Nita Cook

Seller's Agent in 2023
Nita Cook
Leading Edge R.E. Group-Mad.
(256) 230-5630
2 in this area
23 Total Sales
-
Dillon Henderson

Buyer's Agent in 2023
Dillon Henderson
Apex Real Estate Inc
(256) 466-4822
1 in this area
94 Total Sales
Map
Source: ValleyMLS.com
MLS Number: 1828390
APN: 06-08-27-0-000-028.002
- 28 Acres Oneal Rd
- 16121 Kyle Moran Dr
- TRACT 1 Lapington Rd
- 20592 Alabama 99
- 15153 Hobbs Rd
- 14.3 acres Tillman Mill Rd
- 19036 Easter Ferry Rd
- LOT 4 Tillman Mill Rd
- 18543 Tillman Mill Rd
- 18707 Tillman Mill Rd
- 15670 Dupree Dr
- 15153 New Cut Rd
- 20408 Myers Rd
- 18222 McMunn Ln
- 17518 New Cut Rd
- 17149 Stone Valley Dr
- 14289 Williams Rd
- 12069 New Cut Rd
- 11991 New Cut Rd
- 12051 New Cut Rd
