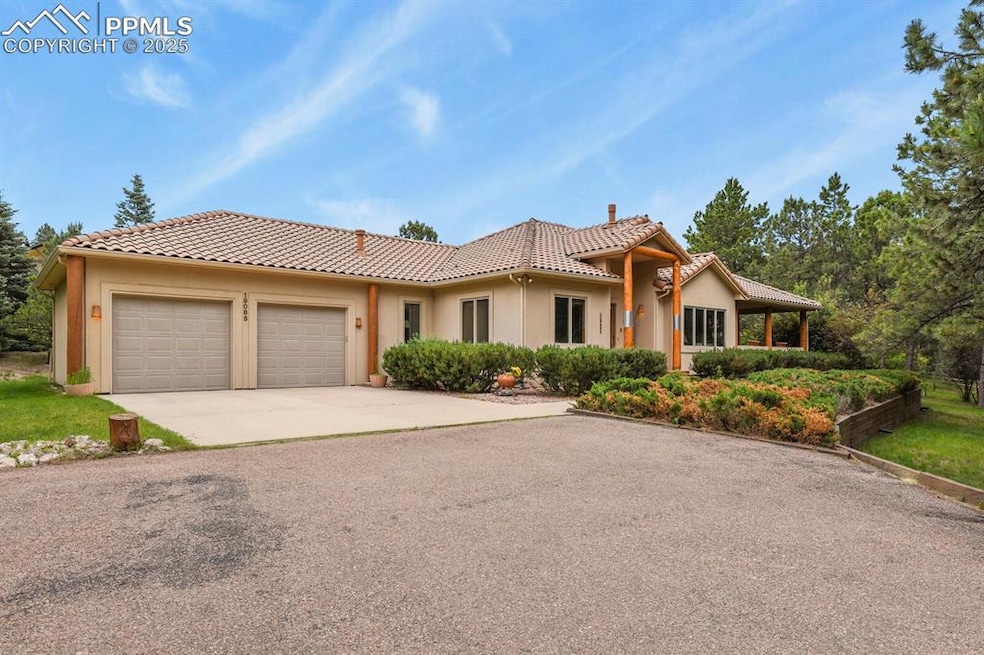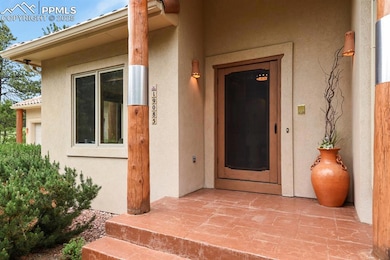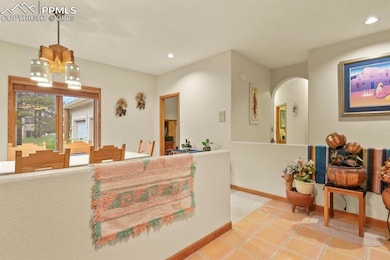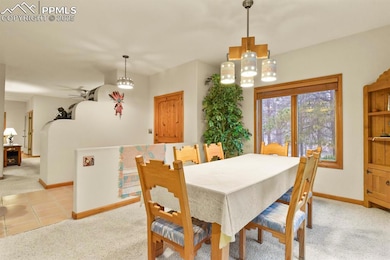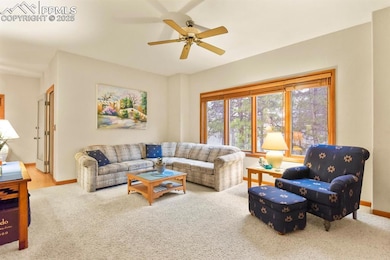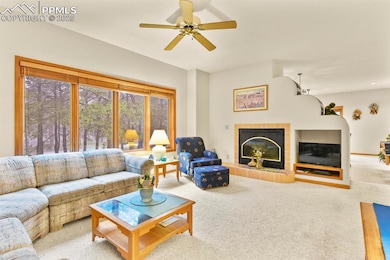19085 Merry Men Cir Monument, CO 80132
Kings Deer NeighborhoodEstimated payment $4,156/month
Highlights
- Ranch Style House
- Covered Patio or Porch
- 2 Car Attached Garage
- Prairie Winds Elementary School Rated A
- Double Oven
- Oversized Parking
About This Home
Southwest Elegance Meets Colorado Comfort in the Heart of Woodmoor Forest Welcome to a one-of-a-kind custom-built masterpiece where Southwest-inspired architecture and decor blend seamlessly with spacious living and thoughtful design. From the moment you arrive, the dramatic entry makes a bold statement with a custom-crafted 42” front door—an unmistakable sign that you’re about to step into something truly special. Inside, radiant floor heating keeps your feet warm and your soul grounded, while custom light switch plates from Albuquerque add character and charm in every corner. Built with energy-efficient 2x6 construction and outfitted with beautiful wood-clad, vinyl Pella windows, this home delivers comfort, durability, and timeless style in every detail. This home exudes craftsmanship and care, with 3 bedrooms, 3 bathrooms, and 2 dedicated offices—flexible enough to accommodate additional bedrooms or creative spaces. The primary suite is your personal retreat, featuring a 5-piece bath with a jetted tub, glass block window, and spa-like ambiance. The living room fireplace creates a cozy focal point, while the kitchen is built for serious cooking—with a double oven, cooktop, oversized pantry, and a generous eating area that opens to an enormous covered patio. It’s the perfect place to dine al fresco—it feels like your own private outdoor restaurant. Entertainment flows effortlessly with a dedicated pool room, a large family room with wet bar and beverage cooler, and abundant storage throughout, including in the basement. Tucked away in the coveted Woodmoor Forest neighborhood, this home has been meticulously maintained and offers the space, style, and warmth that today’s buyers are craving. If you're looking for inspired design, generous square footage, and a home that tells a story—this is it. Schedule your private tour today and experience it for yourself.
Listing Agent
Resident Realty North Metro LLC Brokerage Phone: 720-933-8669 Listed on: 09/05/2025

Home Details
Home Type
- Single Family
Est. Annual Taxes
- $2,767
Year Built
- Built in 1996
Lot Details
- 0.62 Acre Lot
- Sloped Lot
- Landscaped with Trees
HOA Fees
- $25 Monthly HOA Fees
Parking
- 2 Car Attached Garage
- Oversized Parking
- Garage Door Opener
- Driveway
Home Design
- Ranch Style House
- Tile Roof
- Stucco
Interior Spaces
- 4,142 Sq Ft Home
- Ceiling height of 9 feet or more
- Ceiling Fan
- Self Contained Fireplace Unit Or Insert
- Gas Fireplace
- Six Panel Doors
- Basement Fills Entire Space Under The House
Kitchen
- Double Oven
- Range Hood
- Microwave
- Dishwasher
- Disposal
Flooring
- Carpet
- Ceramic Tile
Bedrooms and Bathrooms
- 3 Bedrooms
- 3 Full Bathrooms
Laundry
- Dryer
- Washer
Utilities
- Heating System Uses Natural Gas
- Radiant Heating System
- 220 Volts in Kitchen
- Phone Available
Additional Features
- Accessible Doors
- Covered Patio or Porch
Community Details
- Association fees include covenant enforcement, see show/agent remarks
Map
Home Values in the Area
Average Home Value in this Area
Tax History
| Year | Tax Paid | Tax Assessment Tax Assessment Total Assessment is a certain percentage of the fair market value that is determined by local assessors to be the total taxable value of land and additions on the property. | Land | Improvement |
|---|---|---|---|---|
| 2025 | $3,212 | $52,130 | -- | -- |
| 2024 | $3,212 | $52,620 | $10,130 | $42,490 |
| 2023 | $2,660 | $52,620 | $10,130 | $42,490 |
| 2022 | $2,023 | $36,860 | $8,810 | $28,050 |
| 2021 | $2,094 | $37,920 | $9,060 | $28,860 |
| 2020 | $2,073 | $36,370 | $8,240 | $28,130 |
| 2019 | $2,063 | $36,370 | $8,240 | $28,130 |
| 2018 | $1,564 | $28,180 | $7,950 | $20,230 |
| 2017 | $1,564 | $28,180 | $7,950 | $20,230 |
| 2016 | $1,440 | $28,590 | $8,120 | $20,470 |
| 2015 | $1,438 | $28,590 | $8,120 | $20,470 |
| 2014 | $1,316 | $25,990 | $8,600 | $17,390 |
Property History
| Date | Event | Price | List to Sale | Price per Sq Ft |
|---|---|---|---|---|
| 09/26/2025 09/26/25 | Price Changed | $735,000 | 0.0% | $267 / Sq Ft |
| 09/26/2025 09/26/25 | Price Changed | $735,000 | -2.6% | $177 / Sq Ft |
| 09/05/2025 09/05/25 | Price Changed | $755,000 | 0.0% | $275 / Sq Ft |
| 09/05/2025 09/05/25 | For Sale | $755,000 | 0.0% | $275 / Sq Ft |
| 09/05/2025 09/05/25 | For Sale | $755,000 | +3.4% | $182 / Sq Ft |
| 07/25/2025 07/25/25 | Off Market | $730,000 | -- | -- |
| 07/17/2025 07/17/25 | For Sale | $730,000 | -- | $265 / Sq Ft |
Purchase History
| Date | Type | Sale Price | Title Company |
|---|---|---|---|
| Warranty Deed | -- | None Listed On Document | |
| Interfamily Deed Transfer | -- | Heritage Title Company | |
| Interfamily Deed Transfer | -- | Heritage Title Company | |
| Warranty Deed | -- | None Available | |
| Interfamily Deed Transfer | -- | Security Title | |
| Quit Claim Deed | -- | Security Title | |
| Warranty Deed | $41,000 | Security Title | |
| Deed | $23,000 | -- | |
| Deed | $13,300 | -- | |
| Deed | -- | -- | |
| Deed | -- | -- |
Mortgage History
| Date | Status | Loan Amount | Loan Type |
|---|---|---|---|
| Previous Owner | $185,104 | New Conventional | |
| Previous Owner | $125,000 | No Value Available |
Source: Pikes Peak REALTOR® Services
MLS Number: 4318543
APN: 61070-10-007
- 19140 Golden Arrow Cir
- 390 E Stirrup Trail
- 275 Tam o Shanter Way
- 115 E Kings Deer Point
- 310 Tam o Shanter Way
- 3806 Pinehurst Dr
- 19295 Silver Sage Way
- 843 Long Timber Ln
- 19575 Misty Morning Dr
- 225 Sugarbush Dr
- 725 Lancers Ct W
- 18370 Lazy Summer Way
- 555 Hidden Marsh Rd
- 835 Woodmoor Dr
- 18050 Archers Dr
- 975 Woodmoor Dr
- 18935 Birchwood Way
- 855 Pebble Creek Ct
- 18175 Briarhaven Ct
- 18525 Glenthorne Ln
- 376 Jefferson St Unit 1
- 16112 Old Forest Point
- 1711 Peak Pr Ln
- 15329 Monument Ridge Ct
- 14124 Petrel Dr
- 14126 Petrel Dr
- 509 Viola St
- 13631 Shepard Heights
- 13712 Narrowleaf Dr
- 93 Clear Pass View
- 13818 Firefall Ct
- 13653 Frost Bitten Grove Unit 101
- 13280 Trolley View
- 50 Spectrum Loop
- 1050 Milano Point Point
- 185 Polaris Point Loop
- 1628 Lily Lake Dr
- 1640 Peregrine Vista Heights
- 11320 New Voyager Heights
- 11275 Nahcolite Point
