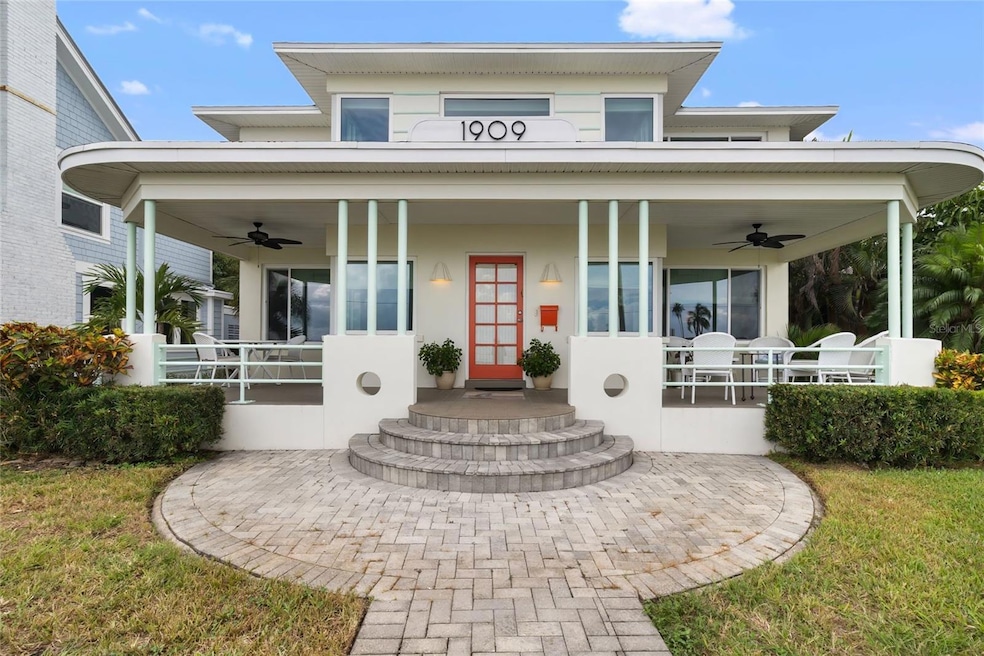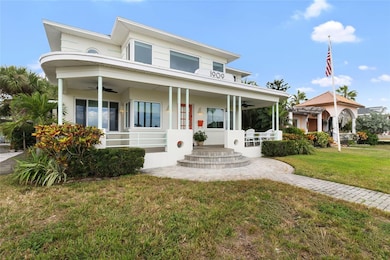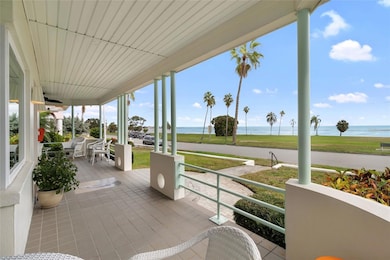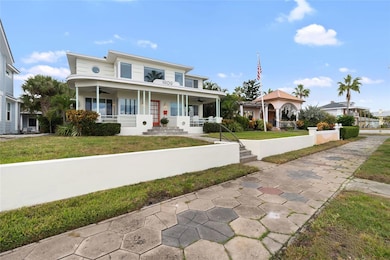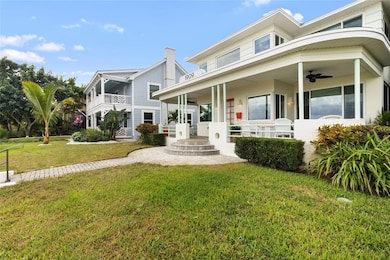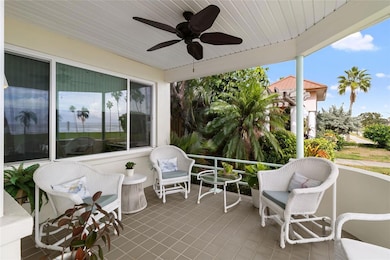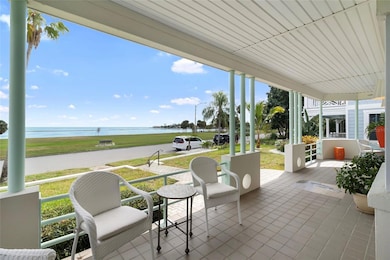1909 Beach Dr SE Saint Petersburg, FL 33705
Old Southeast NeighborhoodEstimated payment $7,475/month
Highlights
- White Water Ocean Views
- Open Floorplan
- Wood Flooring
- Solar Power System
- Midcentury Modern Architecture
- 3-minute walk to Lassing Park
About This Home
The kind of view you never forget, and the kind of home you never want to leave. Set directly across from the shimmering waters of the bay and the sprawling green expanse of Lassing Park, this residence in Old Southeast, St. Petersburg perfectly marries Modern Art Deco elegance with Coastal Florida charm.
As you arrive, you’ll be captivated by the lush tropical landscaping, an expansive 348 sq. ft. front porch, and a stunning imported tile inlay that welcomes you inside. Step through the door and be greeted by an abundance of natural light and sweeping water views, a truly breathtaking sight to start and end your day.
The open-concept living and dining spaces were designed with entertaining in mind. The updated kitchen features quartz countertops, newer appliances, a gas cooktop, built-in pantry, and a dry bar/coffee station, all blending modern convenience with timeless style. Whether hosting friends for an evening soirée or enjoying a quiet morning coffee as the sun rises over the bay, this home invites you to live beautifully. Upstairs, the split floor plan provides privacy and functionality. The primary suite is a serene retreat, offering tranquil water views, a walk-in closet with custom organizers, and an updated en-suite bath featuring imported accent tile, dual vanities, a walk-in shower, bidet, and soaking tub, the perfect space to unwind. Just off the primary, you’ll find a bonus room ideal for a home office, reading nook, or art studio.
Step outside and discover even more to love. A two-car carport with an oversized driveway and alley access provides both convenience and charm, while two large storage rooms or workshop spaces provide endless functionality. The nearly quarter-acre lot unfolds into a lush, open canvas, perfect for adding a pool, hosting gatherings, or creating your own private backyard oasis beneath the stars.
Additional updates include: Hurricane Impact Rated Windows (excluding rear), Roof (2025), HVAC units (2023 & 2025), Water Heater (2025), and Solar Panels (2018) for reduced energy costs. Indoor laundry, recessed lighting, and modern finishes throughout complete this exceptional home.
Located just minutes from vibrant Downtown St. Petersburg, you’ll enjoy world-class dining, boutique shopping, art galleries, museums, and the St. Pete Pier, all while living in one of the city’s most treasured communities. With Lassing Park just steps away from your front door, you'll have access to over 14 acres of protected green space with kayaking, fishing and windsurfing at your leisure.
Whether you’re seeking everyday serenity or a showplace for coastal entertaining, this Old Southeast gem offers it all. Schedule your private tour today and prepare to fall in love with your view, your neighborhood, and your next chapter by the bay. CHECK OUT THE 3D MATTERPORT TOUR!
Listing Agent
KELLER WILLIAMS REALTY PORTFOLIO COLLECTION Brokerage Phone: 727-489-0800 License #3429777 Listed on: 11/11/2025

Open House Schedule
-
Saturday, November 15, 202512:00 to 2:00 pm11/15/2025 12:00:00 PM +00:0011/15/2025 2:00:00 PM +00:00Add to Calendar
Home Details
Home Type
- Single Family
Est. Annual Taxes
- $7,533
Year Built
- Built in 1951
Lot Details
- 8,181 Sq Ft Lot
- Lot Dimensions are 50x161
- East Facing Home
- Wood Fence
- Irrigation Equipment
- Street paved with bricks
- Landscaped with Trees
Home Design
- Midcentury Modern Architecture
- Coastal Architecture
- Shingle Roof
- Block Exterior
- Stucco
Interior Spaces
- 1,940 Sq Ft Home
- 2-Story Property
- Open Floorplan
- Ceiling Fan
- Recessed Lighting
- Family Room Off Kitchen
- Combination Dining and Living Room
- Den
- Bonus Room
- Storage Room
- White Water Ocean Views
- Crawl Space
- Hurricane or Storm Shutters
Kitchen
- Range
- Microwave
- Dishwasher
- Stone Countertops
- Disposal
Flooring
- Wood
- Carpet
- Tile
Bedrooms and Bathrooms
- 2 Bedrooms
- Primary Bedroom Upstairs
- Split Bedroom Floorplan
- En-Suite Bathroom
- Walk-In Closet
- 3 Full Bathrooms
- Single Vanity
- Bidet
- Soaking Tub
- Bathtub With Separate Shower Stall
- Shower Only
- Built-In Shower Bench
Laundry
- Laundry on upper level
- Dryer
- Washer
Parking
- 2 Carport Spaces
- Oversized Parking
- Alley Access
- Driveway
Eco-Friendly Details
- Solar Power System
Outdoor Features
- Covered Patio or Porch
- Exterior Lighting
- Outdoor Storage
Schools
- Campbell Park Elementary School
- John Hopkins Middle School
- Lakewood High School
Utilities
- Central Heating and Cooling System
- Thermostat
- Natural Gas Connected
- Gas Water Heater
- Cable TV Available
Community Details
- No Home Owners Association
- Rouslynn Subdivision
Listing and Financial Details
- Legal Lot and Block 10 / 15
- Assessor Parcel Number 30-31-17-77184-015-0100
Map
Home Values in the Area
Average Home Value in this Area
Tax History
| Year | Tax Paid | Tax Assessment Tax Assessment Total Assessment is a certain percentage of the fair market value that is determined by local assessors to be the total taxable value of land and additions on the property. | Land | Improvement |
|---|---|---|---|---|
| 2024 | $7,329 | -- | -- | -- |
| 2023 | $7,329 | $0 | $0 | $0 |
| 2022 | $7,250 | $0 | $0 | $0 |
| 2021 | $7,362 | $1,806 | $0 | $0 |
| 2019 | $7,247 | $371,491 | $0 | $0 |
| 2018 | $7,149 | $371,491 | $0 | $0 |
Property History
| Date | Event | Price | List to Sale | Price per Sq Ft |
|---|---|---|---|---|
| 11/11/2025 11/11/25 | For Sale | $1,299,000 | -- | $670 / Sq Ft |
Source: Stellar MLS
MLS Number: TB8445755
APN: 30-31-17-77184-015-0100
- 2041 Beach Dr SE
- 176 22nd Ave SE
- 353 22nd Ave SE
- 246 23rd Ave SE
- 235 24th Ave SE
- 414 22nd Ave SE
- 220 19th Ave S
- 2335 Tropical Shores Dr SE
- 2334 Tropical Shores Dr SE
- 1501 Beach Dr SE
- 222 17th Ave S
- 234 Driftwood Rd SE
- 320 20th Ave S
- 2501 Sunrise Dr SE
- 330 20th Ave S
- 300 22nd Ave S
- 2540 S Shore Dr SE
- 2120 4th St S
- 2112 4th St S
- 2660 Driftwood Rd S
- 116 16th Ave SE
- 377 22nd Ave SE
- 237 18th Ave S
- 263 21st Ave S
- 342 21st Ave S
- 2235 Florida Ave S
- 210 25th Ave S
- 2501 Oakdale St S
- 2517 Oakdale St S
- 420 15th Ave S
- 420 1/2 15th Ave S Unit 1
- 420 1/2 15th Ave S Unit 2
- 618 17th Ave S Unit W
- 618 17th Ave S Unit E
- 2609 4th St S Unit 2
- 634 15th Ave S
- 680 22nd Ave S Unit 4
- 2025 7th St S Unit 1
- 2025 7th St S Unit 6
- 2729 4th St S
