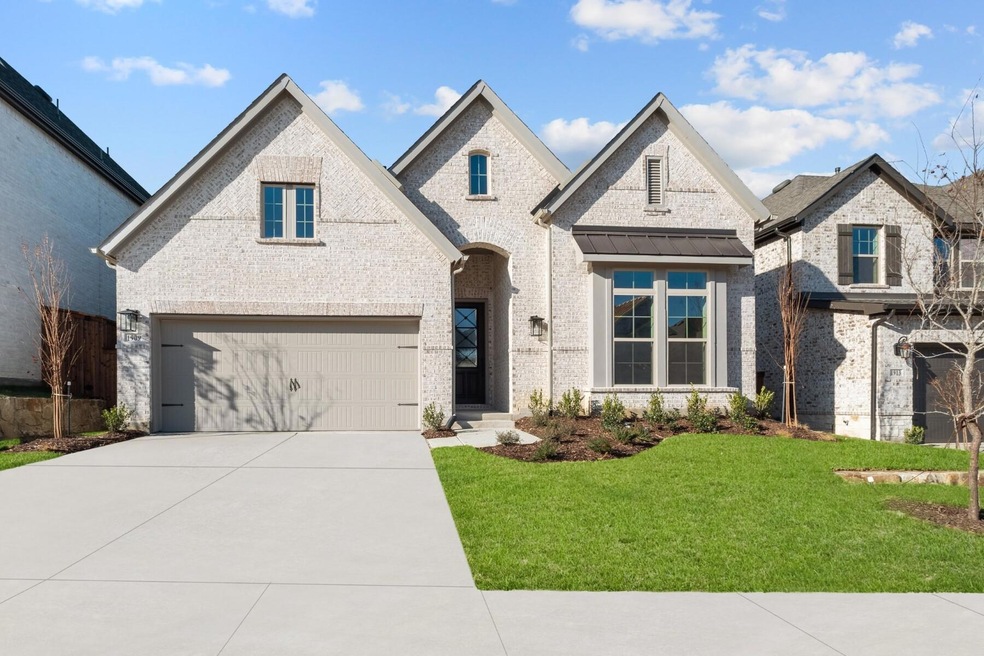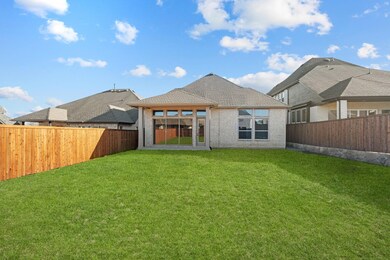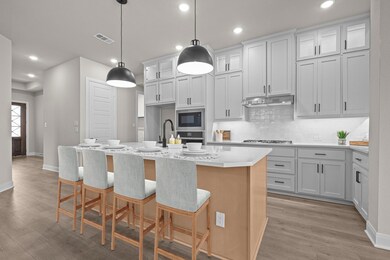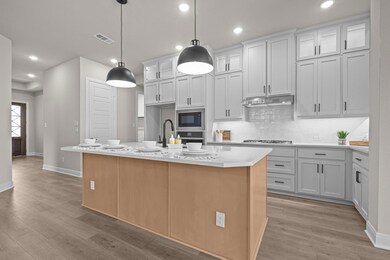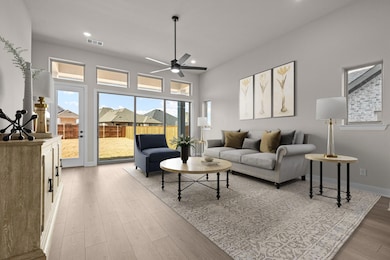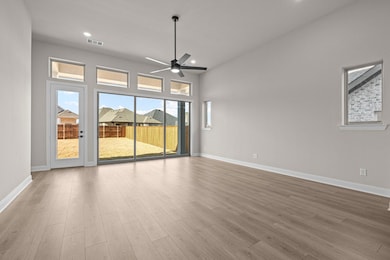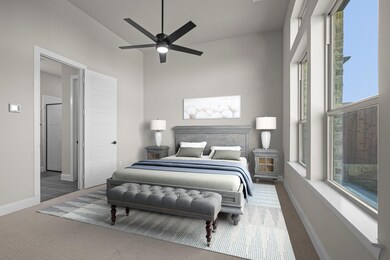
1909 Bluebonnet Ct Aubrey, TX 76227
Highlights
- New Construction
- Covered Patio or Porch
- Interior Lot
- Traditional Architecture
- 2 Car Attached Garage
- Air Purifier
About This Home
As of February 2025This elegant home seamlessly blends luxury and comfort. The gourmet kitchen is a chef’s dream, designed for both everyday cooking and entertaining, with premium finishes and modern appliances. Adjacent to the kitchen is the family room, boasting 12-foot ceilings and expansive sliding glass doors that open to a covered back porch, offering a perfect blend of indoor-outdoor living.The owner’s retreat is a private haven with soaring ceilings, creating a peaceful, airy atmosphere. An enclosed study offers a quiet, dedicated space for work or relaxation, making this home ideal for modern living.
Last Agent to Sell the Property
David M. Weekley Brokerage Phone: 877-933-5539 License #0221720 Listed on: 10/08/2024
Home Details
Home Type
- Single Family
Est. Annual Taxes
- $2,145
Year Built
- Built in 2024 | New Construction
Lot Details
- 6,011 Sq Ft Lot
- Lot Dimensions are 50x120
- Wood Fence
- Water-Smart Landscaping
- Interior Lot
- Sprinkler System
- Few Trees
- Back Yard
HOA Fees
- $68 Monthly HOA Fees
Parking
- 2 Car Attached Garage
- Front Facing Garage
- Garage Door Opener
Home Design
- Traditional Architecture
- Brick Exterior Construction
- Slab Foundation
- Composition Roof
Interior Spaces
- 2,260 Sq Ft Home
- 1-Story Property
- Ceiling Fan
- ENERGY STAR Qualified Windows
Kitchen
- Convection Oven
- Gas Cooktop
- Microwave
- Dishwasher
- Disposal
Flooring
- Carpet
- Laminate
- Ceramic Tile
Bedrooms and Bathrooms
- 4 Bedrooms
- 3 Full Bathrooms
- Low Flow Plumbing Fixtures
Home Security
- Home Security System
- Carbon Monoxide Detectors
- Fire and Smoke Detector
Eco-Friendly Details
- Energy-Efficient Appliances
- Energy-Efficient HVAC
- Energy-Efficient Insulation
- Energy-Efficient Thermostat
- Air Purifier
Outdoor Features
- Covered Patio or Porch
- Rain Gutters
Schools
- Union Park Elementary School
- Ray Braswell High School
Utilities
- Central Heating and Cooling System
- Heating System Uses Natural Gas
- Underground Utilities
- Tankless Water Heater
- Gas Water Heater
- High Speed Internet
- Cable TV Available
Community Details
- Association fees include all facilities, management, maintenance structure
- Ccmc Association
- Sandbrock Ranch Subdivision
Listing and Financial Details
- Assessor Parcel Number R1032009
Ownership History
Purchase Details
Home Financials for this Owner
Home Financials are based on the most recent Mortgage that was taken out on this home.Similar Homes in Aubrey, TX
Home Values in the Area
Average Home Value in this Area
Purchase History
| Date | Type | Sale Price | Title Company |
|---|---|---|---|
| Deed | -- | None Listed On Document |
Mortgage History
| Date | Status | Loan Amount | Loan Type |
|---|---|---|---|
| Open | $446,200 | New Conventional |
Property History
| Date | Event | Price | Change | Sq Ft Price |
|---|---|---|---|---|
| 02/14/2025 02/14/25 | Sold | -- | -- | -- |
| 01/16/2025 01/16/25 | Pending | -- | -- | -- |
| 12/12/2024 12/12/24 | Price Changed | $499,990 | -9.1% | $221 / Sq Ft |
| 11/05/2024 11/05/24 | Price Changed | $549,990 | -4.3% | $243 / Sq Ft |
| 10/16/2024 10/16/24 | Price Changed | $574,990 | -2.5% | $254 / Sq Ft |
| 10/08/2024 10/08/24 | For Sale | $589,841 | -- | $261 / Sq Ft |
Tax History Compared to Growth
Tax History
| Year | Tax Paid | Tax Assessment Tax Assessment Total Assessment is a certain percentage of the fair market value that is determined by local assessors to be the total taxable value of land and additions on the property. | Land | Improvement |
|---|---|---|---|---|
| 2025 | $2,145 | $496,600 | $156,816 | $339,784 |
| 2024 | $2,145 | $94,090 | $94,090 | -- |
Agents Affiliated with this Home
-
J
Seller's Agent in 2025
Jimmy Rado
David M. Weekley
(877) 933-5539
72 in this area
1,874 Total Sales
-
P
Buyer's Agent in 2025
Pardhasaradh Vemuri
Reputed Brokerage
(469) 268-8113
1 in this area
6 Total Sales
Map
Source: North Texas Real Estate Information Systems (NTREIS)
MLS Number: 20748858
APN: R1032009
- 4225 Silver Spur Ct
- 4209 Silver Spur Ct
- 4425 Silver Spur Ct
- 4429 Silver Spur Ct
- 4229 Palomino Rd
- 4237 Silver Spur Ct
- 1038 Blue Bell Ln
- Malinda Plan at Sandbrock Ranch
- Silverman Plan at Sandbrock Ranch
- Walmsley Plan at Sandbrock Ranch
- Belton Plan at Sandbrock Ranch
- Pemshore Plan at Sandbrock Ranch
- Forreston Plan at Sandbrock Ranch
- Raddington Plan at Sandbrock Ranch
- Bluebonnet Plan at Sandbrock Ranch
- Brays Plan at Sandbrock Ranch
- Clairmont Plan at Sandbrock Ranch
- 4205 Silver Spur Ct
- 4328 Clydesdale Dr
- 4309 Sandbrock Pkwy
