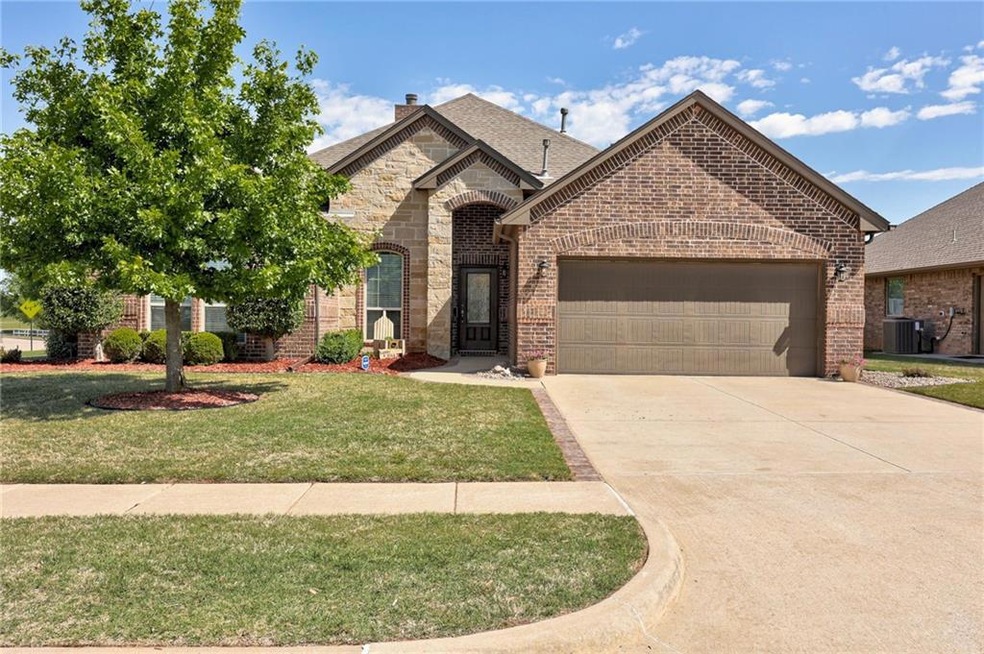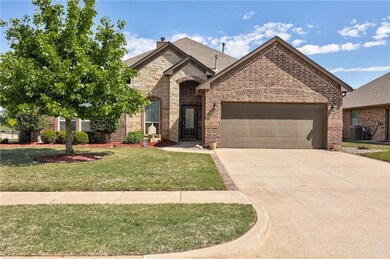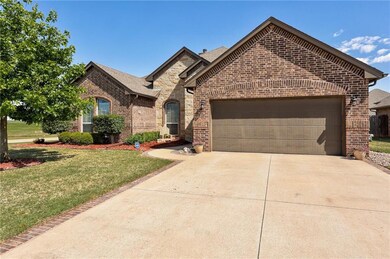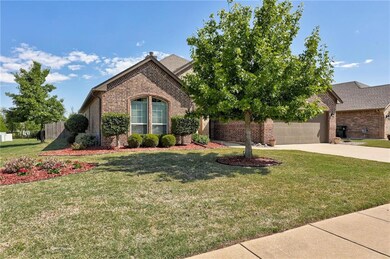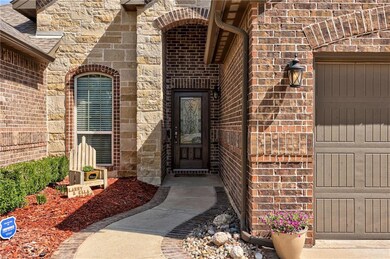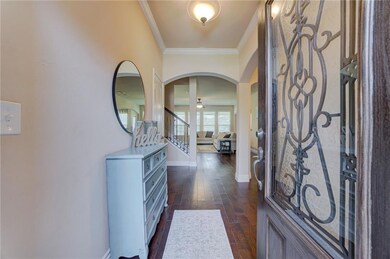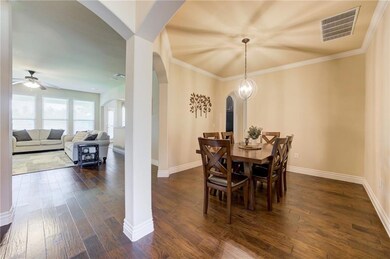
Estimated Value: $343,000 - $411,000
Highlights
- Traditional Architecture
- Bonus Room
- 2 Car Attached Garage
- Banner School Rated A-
- Covered patio or porch
- Interior Lot
About This Home
As of June 2023Beautiful home with all the amenities you need in Frisco Ridge community! Step inside & the bright foyer welcomes you inside to the formal dining space and on to the open living room, complete w/ a gas fireplace. Don’t miss the chef’s kitchen with prep island, granite countertops, pantry & tons of cabinet space. The primary bedroom is a peaceful retreat w/ generous en-suite including large shower, dual sinks, soaking tub & large walk-in closet. The other THREE bedrooms downstairs are all nicely sized too w/ good closet space! Upstairs is a bonus room w/ full bath, a perfect flex space. The covered patio looks out on the big backyard, w/ a handy gate that has direct access to the neighborhood park & basketball courts. Other great features include a brand new roof and gutters, post-tension slab for foundation durability, tornado shelter, Banner school district & tons of built-in storage throughout. Conveniently located to I-40, Chisholm Trail Park, and West End Pointe shopping center.
Home Details
Home Type
- Single Family
Est. Annual Taxes
- $2,550
Year Built
- Built in 2014
Lot Details
- 8,394 Sq Ft Lot
- South Facing Home
- Wood Fence
- Interior Lot
- Sprinkler System
HOA Fees
- $25 Monthly HOA Fees
Parking
- 2 Car Attached Garage
- Driveway
Home Design
- Traditional Architecture
- Brick Exterior Construction
- Pillar, Post or Pier Foundation
- Composition Roof
- Stone
Interior Spaces
- 2,574 Sq Ft Home
- 2-Story Property
- Ceiling Fan
- Fireplace Features Masonry
- Bonus Room
- Game Room
- Laundry Room
Kitchen
- Built-In Oven
- Gas Oven
- Built-In Range
- Microwave
- Dishwasher
- Wood Stained Kitchen Cabinets
- Disposal
Bedrooms and Bathrooms
- 4 Bedrooms
- 3 Full Bathrooms
Home Security
- Home Security System
- Fire and Smoke Detector
Outdoor Features
- Covered patio or porch
- Rain Gutters
Schools
- Banner Public Elementary School
Utilities
- Heat Pump System
Community Details
- Association fees include maintenance common areas
- Mandatory home owners association
Listing and Financial Details
- Legal Lot and Block 035 / 001
Ownership History
Purchase Details
Home Financials for this Owner
Home Financials are based on the most recent Mortgage that was taken out on this home.Purchase Details
Home Financials for this Owner
Home Financials are based on the most recent Mortgage that was taken out on this home.Purchase Details
Purchase Details
Similar Homes in Yukon, OK
Home Values in the Area
Average Home Value in this Area
Purchase History
| Date | Buyer | Sale Price | Title Company |
|---|---|---|---|
| Fuentes Berenisa | $370,000 | Titan Title | |
| Osland Larry Gene | $250,000 | American Eagle Title Group | |
| D R Horton Texas Ltd | $34,000 | American Eagle Title Group | |
| Okc Properties Llc | -- | Multiple |
Mortgage History
| Date | Status | Borrower | Loan Amount |
|---|---|---|---|
| Open | Fuentes Berenisa | $363,199 | |
| Previous Owner | Osland Larry Gene | $177,990 |
Property History
| Date | Event | Price | Change | Sq Ft Price |
|---|---|---|---|---|
| 06/27/2023 06/27/23 | Sold | $369,900 | -1.4% | $144 / Sq Ft |
| 05/27/2023 05/27/23 | Pending | -- | -- | -- |
| 05/05/2023 05/05/23 | For Sale | $375,000 | +50.0% | $146 / Sq Ft |
| 12/12/2016 12/12/16 | Sold | $249,990 | -7.4% | $97 / Sq Ft |
| 11/14/2016 11/14/16 | Pending | -- | -- | -- |
| 03/11/2016 03/11/16 | For Sale | $269,990 | -- | $105 / Sq Ft |
Tax History Compared to Growth
Tax History
| Year | Tax Paid | Tax Assessment Tax Assessment Total Assessment is a certain percentage of the fair market value that is determined by local assessors to be the total taxable value of land and additions on the property. | Land | Improvement |
|---|---|---|---|---|
| 2024 | $2,550 | $43,706 | $5,280 | $38,426 |
| 2023 | $2,550 | $33,280 | $5,280 | $28,000 |
| 2022 | $2,508 | $32,311 | $5,280 | $27,031 |
| 2021 | $2,453 | $31,370 | $5,280 | $26,090 |
| 2020 | $2,433 | $31,369 | $5,280 | $26,089 |
| 2019 | $2,381 | $30,456 | $5,280 | $25,176 |
| 2018 | $2,351 | $29,568 | $5,280 | $24,288 |
| 2017 | $2,377 | $29,568 | $5,280 | $24,288 |
| 2016 | $35 | $425 | $425 | $0 |
| 2015 | -- | $425 | $425 | $0 |
| 2014 | -- | $425 | $425 | $0 |
Agents Affiliated with this Home
-
Breann Green

Seller's Agent in 2023
Breann Green
H&W Realty Branch
(405) 406-3211
40 in this area
1,411 Total Sales
-
E
Buyer's Agent in 2023
Erica Adams
Brix Realty
-
Shawnda Henson

Seller's Agent in 2016
Shawnda Henson
Whittington Realty
(405) 213-9582
31 Total Sales
-
Webb Group Real Estate

Buyer's Agent in 2016
Webb Group Real Estate
Keller Williams Realty Mulinix
(405) 664-1259
8 in this area
363 Total Sales
Map
Source: MLSOK
MLS Number: 1057215
APN: 090106326
- 505 Switch Rd
- 1805 Hobo St
- 3424 Mount Nebo Dr
- 1912 Hobo St
- 1059 Elm Ave
- 624 Frisco Ridge Rd
- 421 S 9th St
- 713 Kingston Dr
- 621 Cedar Ave
- 10716 Coeur Ct
- 11625 NW 104th St
- 11717 NW 104th St
- 612 Oak Ave
- 11817 Corie Nicole Ln
- 3609 Sawtooth Ridge Dr
- 10513 NW 33rd Place
- 10517 NW 33rd Place
- 10505 NW 33rd Place
- 9028 NW 149th Terrace
- 9024 NW 149th Terrace
- 1909 Branch Line Rd
- 1905 Branch Line Rd
- 1901 Branch Line Rd
- 304 Swingman Ct
- 401 Frisco Ridge Rd
- 400 Frisco Ridge Rd
- 400 Swingman Rd
- 300 Swingman Ct
- 404 Frisco Ridge Rd
- 405 Frisco Ridge Rd
- 404 Swingman Rd
- 408 Frisco Ridge Dr
- 317 Swingman Ct
- 301 Swingman Ct
- 409 Frisco Ridge Rd
- 313 Swingman Ct
- 309 Swingman Ct
- 408 Swingman Rd
- 412 Frisco Ridge Dr
- 401 Swingman Rd
