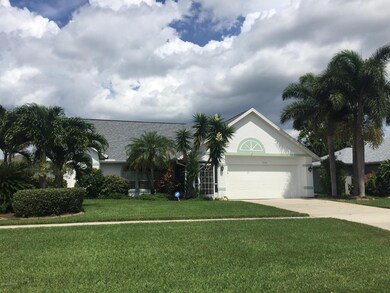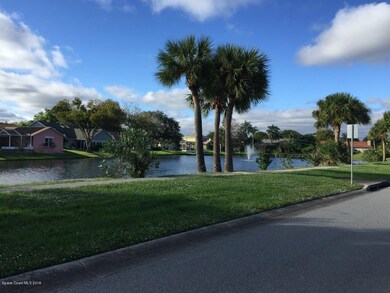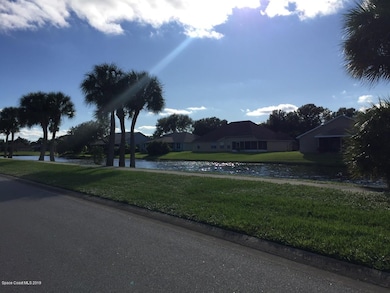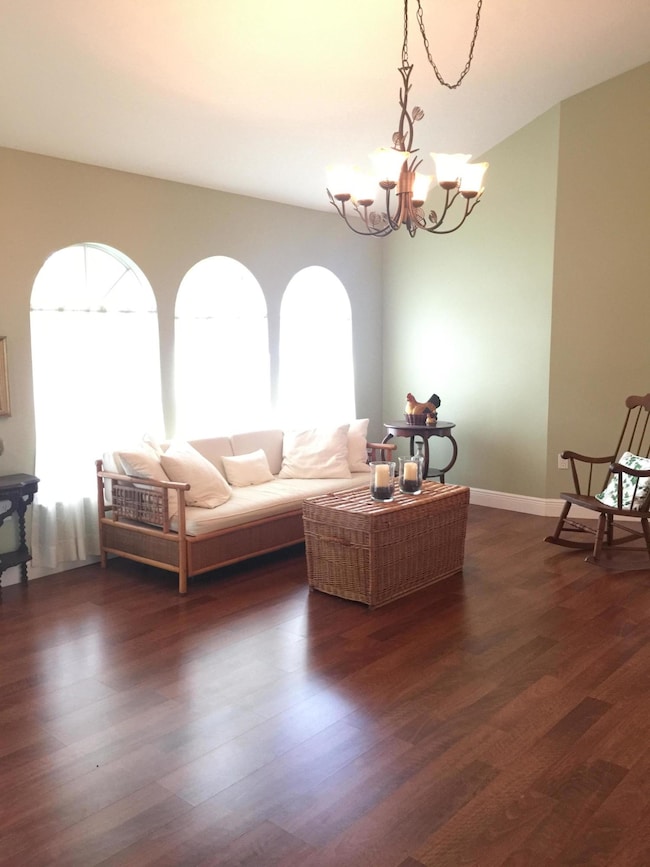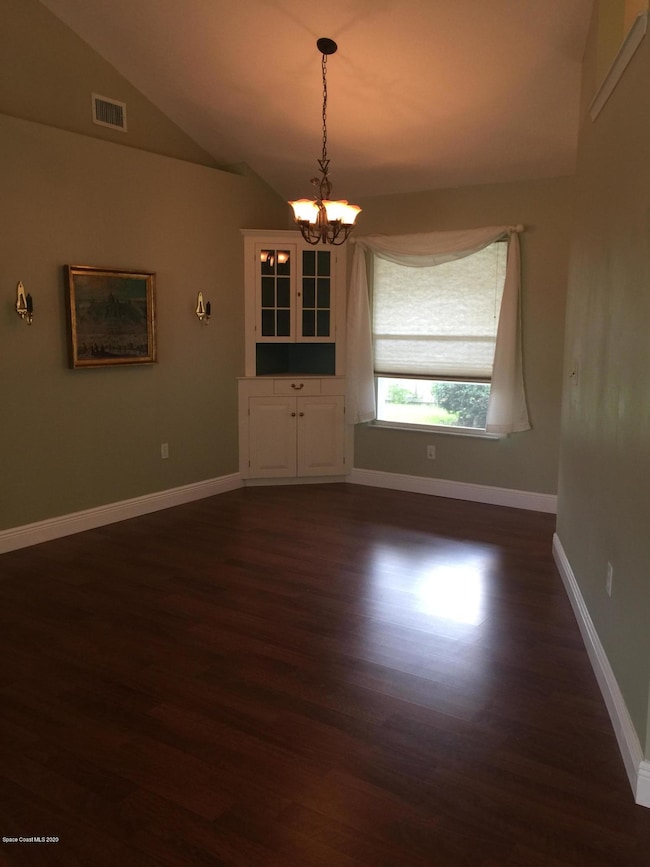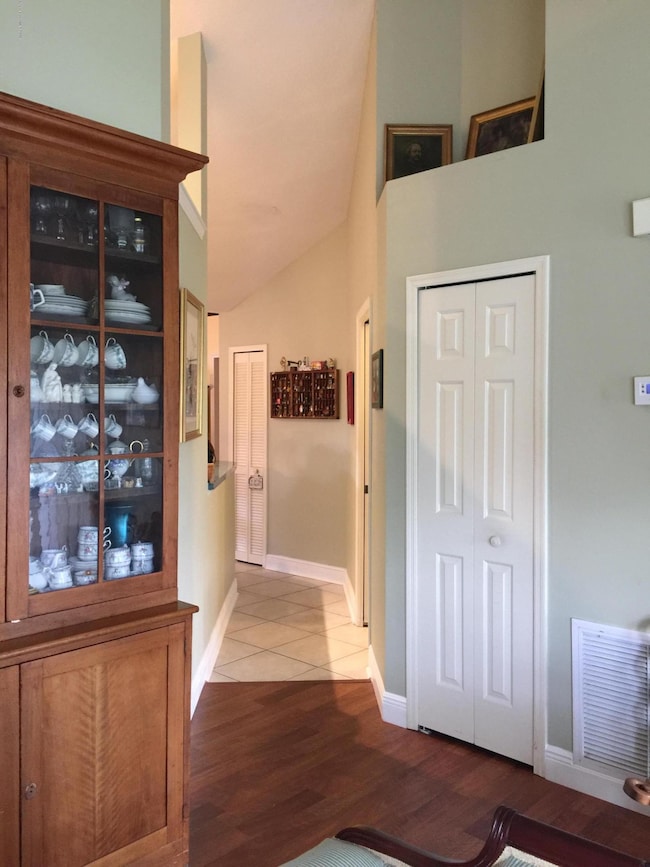
1909 Crane Creek Blvd Melbourne, FL 32940
Highlights
- Lake Front
- Home fronts a pond
- Screened Porch
- Viera High School Rated A-
- Vaulted Ceiling
- Breakfast Area or Nook
About This Home
As of June 2025Sweet 3 bedroom, 2 bath Six Mile Creek Home in VIERA offering a Living area and Dining room w/vaulted ceilings. Master Suite with double sinks, walk-in shower & 2 walk-in closets. Tile in Kitchen/Laundry Rm with wash tub, laminate flooring thru out home. Lovely Den, custom shelving, Eat-in Kitchen area. Kitchen offers vaulted ceilings, pantry, lots of cabinets. 2 car Garage with long driveway for additional parking. Fans and Hurricane Shutters. Fully fenced private Backyard. Window Treatments. Convenient location to Doctors, Hospitals, Great Schools,I-95, Orlando, Port Canaveral, King Center, Museums and lots of Shopping! NEW ROOF, NEW LEADERS/GUTTERS, NEW SIDE GARAGE DOOR, WINDOWS CAULKED and EXTERIOR PAINTING OF HOME !!!!!
Last Agent to Sell the Property
Joan Berrios
One Sotheby's Inter Realty Listed on: 07/10/2020
Home Details
Home Type
- Single Family
Est. Annual Taxes
- $1,517
Year Built
- Built in 1991
Lot Details
- 7,841 Sq Ft Lot
- Lot Dimensions are 78 x 100
- Home fronts a pond
- Lake Front
- West Facing Home
- Wood Fence
- Front and Back Yard Sprinklers
HOA Fees
Parking
- 2 Car Attached Garage
- Garage Door Opener
Property Views
- Lake
- Pond
Home Design
- Frame Construction
- Shingle Roof
- Wood Siding
- Asphalt
- Stucco
Interior Spaces
- 1,658 Sq Ft Home
- 1-Story Property
- Built-In Features
- Vaulted Ceiling
- Ceiling Fan
- Family Room
- Screened Porch
Kitchen
- Breakfast Area or Nook
- Eat-In Kitchen
- Breakfast Bar
- Gas Range
- Microwave
- Dishwasher
- Disposal
Flooring
- Laminate
- Tile
Bedrooms and Bathrooms
- 3 Bedrooms
- Split Bedroom Floorplan
- Dual Closets
- Walk-In Closet
- 2 Full Bathrooms
- Bathtub and Shower Combination in Primary Bathroom
Laundry
- Laundry Room
- Sink Near Laundry
- Washer and Gas Dryer Hookup
Home Security
- Hurricane or Storm Shutters
- Fire and Smoke Detector
Outdoor Features
- Patio
Schools
- Quest Elementary School
- Kennedy Middle School
- Viera High School
Utilities
- Central Heating and Cooling System
- Heating System Uses Natural Gas
- Well
- Gas Water Heater
- Cable TV Available
Listing and Financial Details
- Assessor Parcel Number 26-36-03-Oy-0000e.0-0053.00
Community Details
Overview
- Fairway Property Mgmt, Association, Phone Number (321) 777-7575
- Six Mile Creek Phase Iii Subdivision
- Maintained Community
Recreation
- Park
Ownership History
Purchase Details
Home Financials for this Owner
Home Financials are based on the most recent Mortgage that was taken out on this home.Purchase Details
Home Financials for this Owner
Home Financials are based on the most recent Mortgage that was taken out on this home.Similar Homes in Melbourne, FL
Home Values in the Area
Average Home Value in this Area
Purchase History
| Date | Type | Sale Price | Title Company |
|---|---|---|---|
| Warranty Deed | $430,000 | Prestige Title Of Brevard | |
| Warranty Deed | $430,000 | Prestige Title Of Brevard | |
| Warranty Deed | $276,000 | Bella Title & Escrow Inc |
Mortgage History
| Date | Status | Loan Amount | Loan Type |
|---|---|---|---|
| Open | $439,245 | VA | |
| Closed | $439,245 | VA | |
| Previous Owner | $271,000 | FHA | |
| Previous Owner | $271,000 | FHA |
Property History
| Date | Event | Price | Change | Sq Ft Price |
|---|---|---|---|---|
| 06/18/2025 06/18/25 | Sold | $430,000 | 0.0% | $259 / Sq Ft |
| 04/25/2025 04/25/25 | For Sale | $430,000 | +55.8% | $259 / Sq Ft |
| 10/15/2020 10/15/20 | Sold | $276,000 | +3.0% | $166 / Sq Ft |
| 09/07/2020 09/07/20 | Pending | -- | -- | -- |
| 09/03/2020 09/03/20 | Price Changed | $268,000 | -3.6% | $162 / Sq Ft |
| 07/10/2020 07/10/20 | For Sale | $278,000 | -- | $168 / Sq Ft |
Tax History Compared to Growth
Tax History
| Year | Tax Paid | Tax Assessment Tax Assessment Total Assessment is a certain percentage of the fair market value that is determined by local assessors to be the total taxable value of land and additions on the property. | Land | Improvement |
|---|---|---|---|---|
| 2023 | $2,965 | $233,340 | $0 | $0 |
| 2022 | $2,756 | $226,550 | $0 | $0 |
| 2021 | $2,861 | $219,960 | $70,000 | $149,960 |
| 2020 | $1,578 | $122,850 | $0 | $0 |
| 2019 | $1,517 | $120,090 | $0 | $0 |
| 2018 | $1,512 | $117,860 | $0 | $0 |
| 2017 | $1,513 | $115,440 | $0 | $0 |
| 2016 | $1,527 | $113,070 | $42,000 | $71,070 |
| 2015 | $1,565 | $112,290 | $40,000 | $72,290 |
| 2014 | $1,571 | $111,400 | $37,000 | $74,400 |
Agents Affiliated with this Home
-

Seller's Agent in 2025
Jenn Clements
Coastal Life Properties LLC
(321) 302-1430
583 Total Sales
-

Buyer's Agent in 2025
Travis Jones
EXP Realty, LLC
(937) 459-6876
126 Total Sales
-
J
Seller's Agent in 2020
Joan Berrios
One Sotheby's Inter Realty
Map
Source: Space Coast MLS (Space Coast Association of REALTORS®)
MLS Number: 880013
APN: 26-36-03-OY-0000E.0-0053.00
- 2090 Lionel Dr
- 1932 Laramie Cir
- 1872 Freedom Dr
- 1750 Old Glory Blvd
- 1911 Fabien Cir
- 2045 Bayhill Dr
- 1964 Bayhill Dr
- 1493 Laramie Cir
- 1555 Knoll Ridge Dr
- 1198 Continental Ave
- 1423 Independence Ave
- 1623 Laramie Cir
- 2264 Bayhill Dr
- 1626 Grand Isle Blvd
- 1653 Pioneer Dr
- 1321 Pilgrim Ave
- 1531 Independence Ave
- 1360 Democracy Ave
- 1551 Independence Ave
- 1340 Democracy Ave

